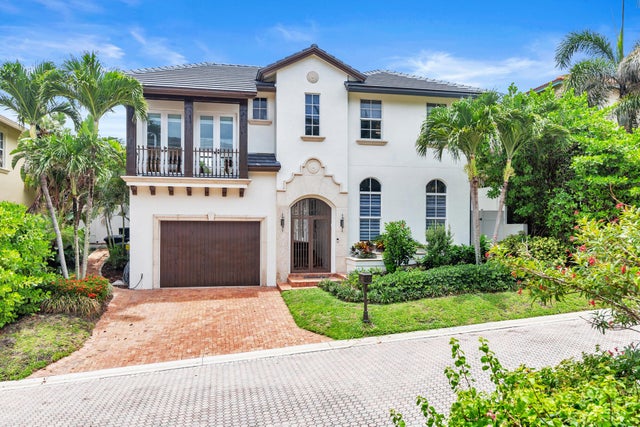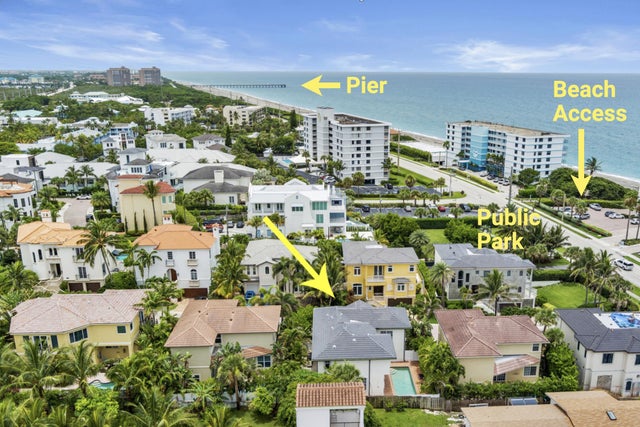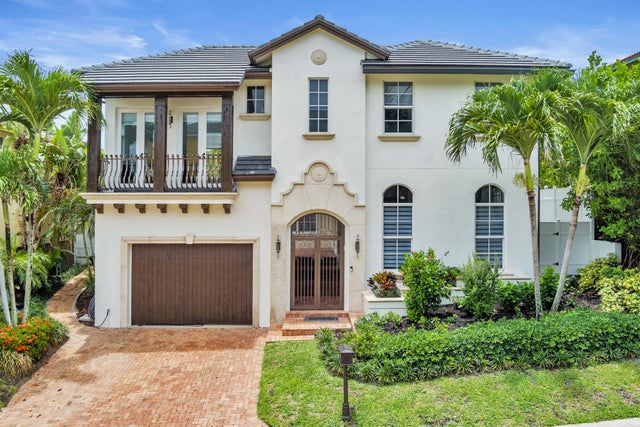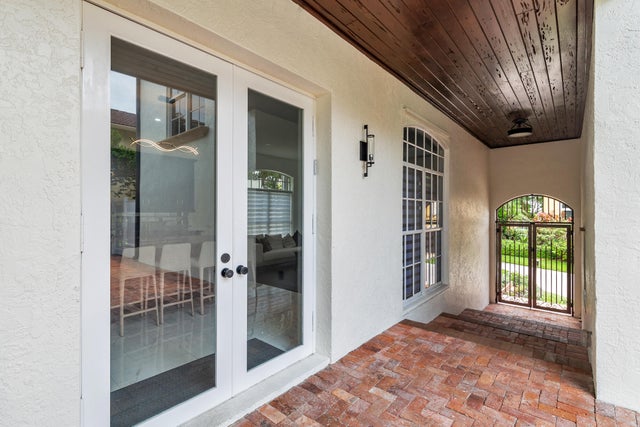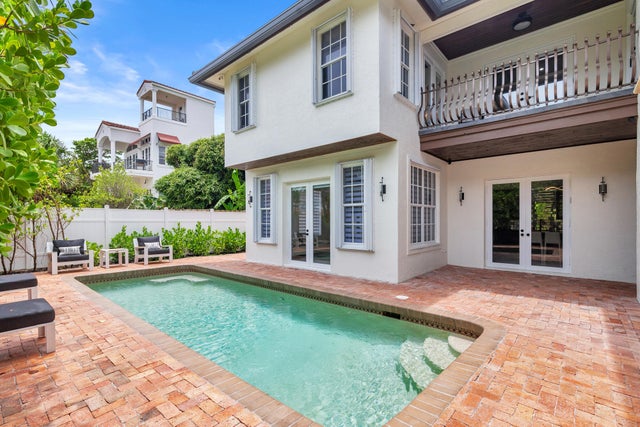About 460 Surfside Lane
LIVE STEPS FROM THE BEACH in this LUXURIOUS coastal estate in exclusive JUNO BEACH! This 4BR/3.5BA two-story home blends elegance with modern upgrades--NEW roof, AC, electrical, lighting, updated kitchen & baths, lush landscaping, and full interior/exterior repaint. Open kitchen with custom cabinetry, granite island, and seamless flow to living. Family room opens to pool & dining area. Elegant master suite boasts vaulted ceilings and partial ocean views. Enjoy your private courtyard with heated pool, tropical setting & OCEAN BREEZES. HIGH ELEVATION, prime location, and one of the most desirable streets in town make this residence truly unique--COASTAL LIVING AT ITS FINEST. Perfect neighborhood. Just 25 mins to PBI airport. Quiet beach oasis close to restaurants, golf and many attraction.
Features of 460 Surfside Lane
| MLS® # | RX-11105897 |
|---|---|
| USD | $2,599,000 |
| CAD | $3,643,408 |
| CNY | 元18,491,287 |
| EUR | €2,236,468 |
| GBP | £1,946,451 |
| RUB | ₽209,941,242 |
| HOA Fees | $223 |
| Bedrooms | 4 |
| Bathrooms | 4.00 |
| Full Baths | 3 |
| Half Baths | 1 |
| Total Square Footage | 3,402 |
| Living Square Footage | 2,717 |
| Square Footage | Owner |
| Acres | 0.11 |
| Year Built | 1995 |
| Type | Residential |
| Sub-Type | Single Family Detached |
| Restrictions | Buyer Approval, Lease OK w/Restrict, Tenant Approval |
| Style | Mediterranean |
| Unit Floor | 0 |
| Status | Active |
| HOPA | No Hopa |
| Membership Equity | No |
Community Information
| Address | 460 Surfside Lane |
|---|---|
| Area | 5220 |
| Subdivision | SURFSIDE HILLS |
| City | Juno Beach |
| County | Palm Beach |
| State | FL |
| Zip Code | 33408 |
Amenities
| Amenities | None |
|---|---|
| Utilities | 3-Phase Electric, Public Sewer, Public Water |
| Parking | 2+ Spaces, Driveway, Garage - Attached |
| # of Garages | 1 |
| View | Garden, Ocean, Pool |
| Is Waterfront | No |
| Waterfront | None |
| Has Pool | Yes |
| Pool | Heated, Inground |
| Pets Allowed | Yes |
| Subdivision Amenities | None |
Interior
| Interior Features | Cook Island, Split Bedroom, Volume Ceiling, Walk-in Closet, French Door |
|---|---|
| Appliances | Auto Garage Open, Dishwasher, Dryer, Microwave, Range - Electric, Refrigerator, Smoke Detector, Washer, Water Heater - Elec |
| Heating | Central |
| Cooling | Central, Zoned |
| Fireplace | No |
| # of Stories | 2 |
| Stories | 2.00 |
| Furnished | Furniture Negotiable |
| Master Bedroom | 2 Master Suites, Dual Sinks, Mstr Bdrm - Upstairs, Separate Shower |
Exterior
| Exterior Features | Auto Sprinkler, Covered Balcony, Fence, Outdoor Shower, Zoned Sprinkler |
|---|---|
| Lot Description | < 1/4 Acre, East of US-1, Private Road |
| Windows | Impact Glass, Verticals |
| Roof | Flat Tile |
| Construction | CBS |
| Front Exposure | North |
Additional Information
| Date Listed | July 9th, 2025 |
|---|---|
| Days on Market | 95 |
| Zoning | RMT(ci |
| Foreclosure | No |
| Short Sale | No |
| RE / Bank Owned | No |
| HOA Fees | 223 |
| Parcel ID | 28434128510000030 |
Room Dimensions
| Master Bedroom | 20 x 21 |
|---|---|
| Living Room | 17 x 18 |
| Kitchen | 15 x 18 |
Listing Details
| Office | NV Realty Group, LLC |
|---|---|
| info@nvrealtygroup.com |

