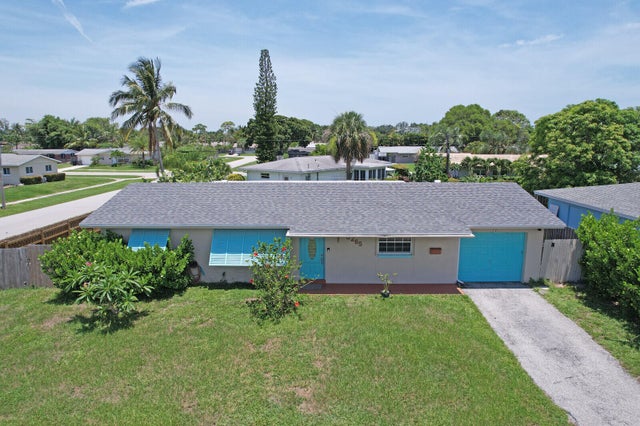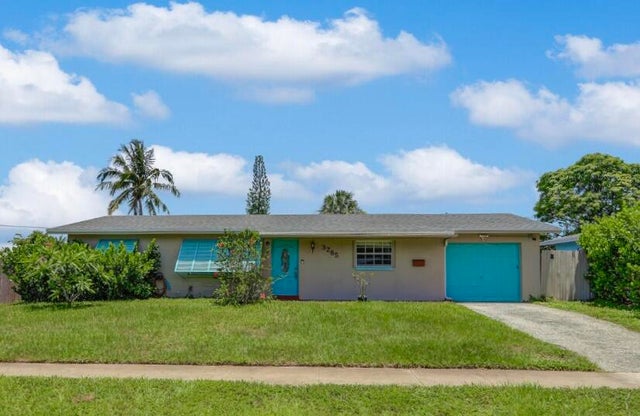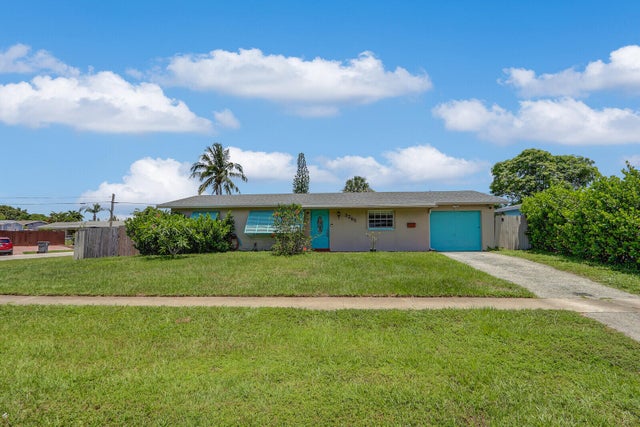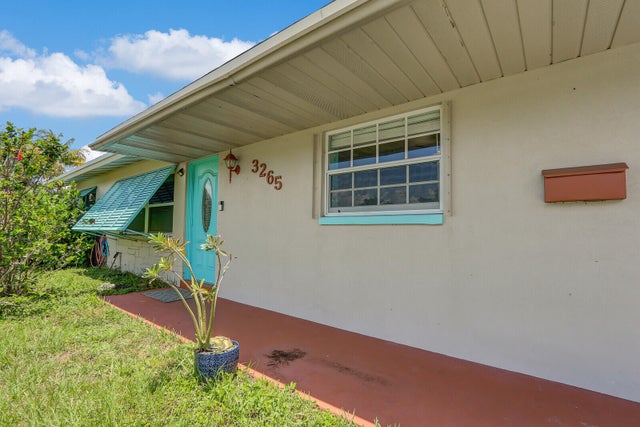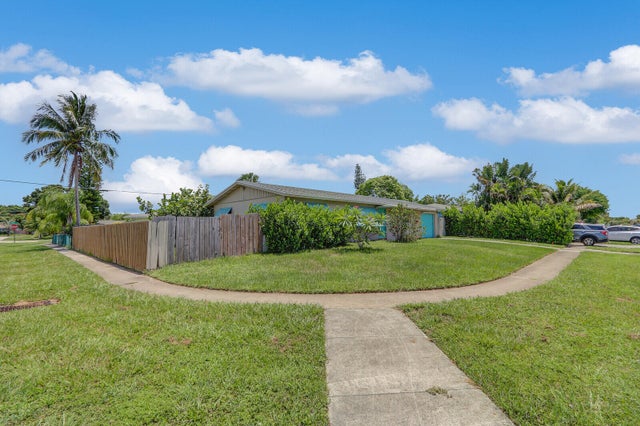About 3265 Bermuda Road
Amazing location! On the heart of Palm Beach Gardens, NO HOA, this 4bed, 2ba home with a 1-car garage presents a fantastic opportunity for buyers with vision. A new roof was added in 2021, A/C 2023, water heater 2021, new refrigerator 2025 and dishwasher 2023. Interior would benefit from some updating/remodeling. The spacious backyard has space for a pool. The home offers great potential for a creative refresh. Easy to show! Don't miss this one!
Features of 3265 Bermuda Road
| MLS® # | RX-11106153 |
|---|---|
| USD | $523,900 |
| CAD | $734,377 |
| CNY | 元3,732,788 |
| EUR | €450,822 |
| GBP | £392,361 |
| RUB | ₽42,576,724 |
| Bedrooms | 4 |
| Bathrooms | 2.00 |
| Full Baths | 2 |
| Total Square Footage | 2,168 |
| Living Square Footage | 1,931 |
| Square Footage | Tax Rolls |
| Acres | 0.19 |
| Year Built | 1967 |
| Type | Residential |
| Sub-Type | Single Family Detached |
| Restrictions | None |
| Unit Floor | 0 |
| Status | Active Under Contract |
| HOPA | No Hopa |
| Membership Equity | No |
Community Information
| Address | 3265 Bermuda Road |
|---|---|
| Area | 5230 |
| Subdivision | PALM BEACH CABANA COLONY PLAT 1 |
| City | Palm Beach Gardens |
| County | Palm Beach |
| State | FL |
| Zip Code | 33410 |
Amenities
| Amenities | Sidewalks, Street Lights |
|---|---|
| Utilities | Public Sewer, Public Water |
| Parking | Driveway, Garage - Attached |
| # of Garages | 1 |
| Is Waterfront | No |
| Waterfront | None |
| Has Pool | No |
| Pets Allowed | Yes |
| Subdivision Amenities | Sidewalks, Street Lights |
Interior
| Interior Features | Entry Lvl Lvng Area, Pantry, Split Bedroom, Walk-in Closet |
|---|---|
| Appliances | Dishwasher, Dryer, Range - Electric, Refrigerator, Washer, Water Heater - Elec |
| Heating | Central, Electric |
| Cooling | Ceiling Fan, Central, Electric |
| Fireplace | No |
| # of Stories | 1 |
| Stories | 1.00 |
| Furnished | Unfurnished |
| Master Bedroom | Mstr Bdrm - Ground |
Exterior
| Lot Description | < 1/4 Acre, Sidewalks |
|---|---|
| Roof | Comp Shingle |
| Construction | Block, CBS, Frame |
| Front Exposure | Northwest |
School Information
| Elementary | Dwight D. Eisenhower Elementary School |
|---|---|
| Middle | Howell L. Watkins Middle School |
| High | William T. Dwyer High School |
Additional Information
| Date Listed | July 9th, 2025 |
|---|---|
| Days on Market | 94 |
| Zoning | RM |
| Foreclosure | No |
| Short Sale | No |
| RE / Bank Owned | No |
| Parcel ID | 00434131020230130 |
Room Dimensions
| Master Bedroom | 14 x 13 |
|---|---|
| Bedroom 2 | 13 x 13 |
| Bedroom 3 | 13 x 10 |
| Bedroom 4 | 10 x 10 |
| Family Room | 27 x 16 |
| Living Room | 15 x 14 |
| Kitchen | 18 x 9 |
Listing Details
| Office | NV Realty Group, LLC |
|---|---|
| info@nvrealtygroup.com |

