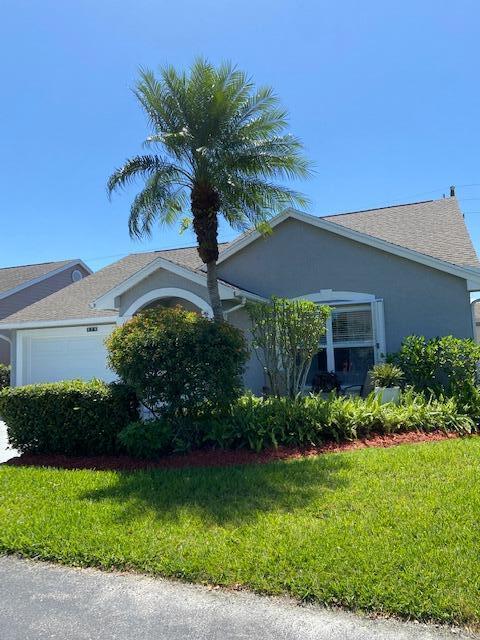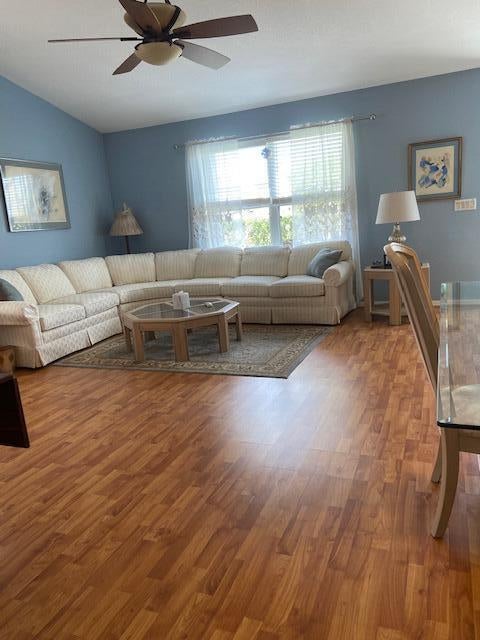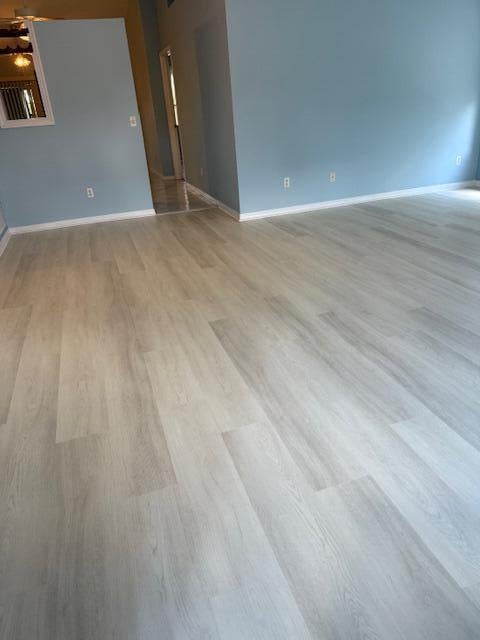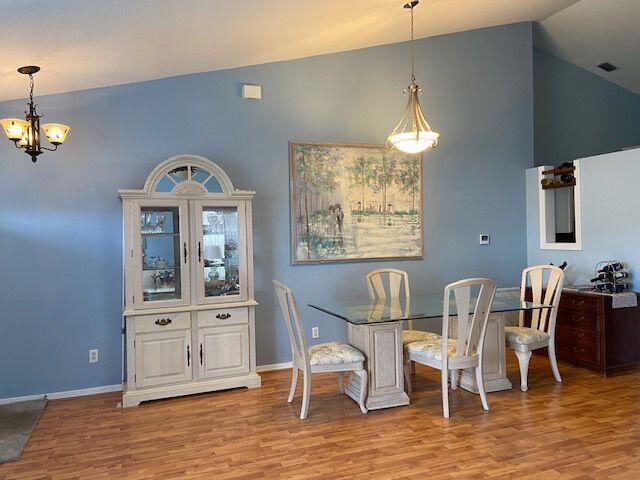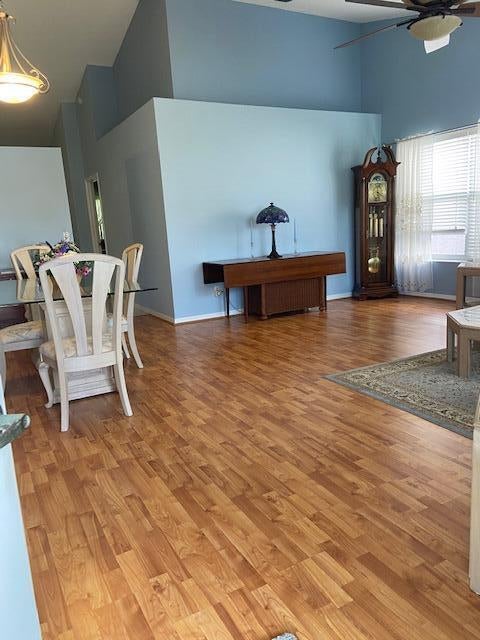About 378 Nw Sherry Lane
NEW ROOF-2024! NEW ELEC panel 5/25. Plumbing (hot wtr) partially re-piped thru attic. New living rm flooring. Upon entering this home, you will be amazed at the large living/dining areas. Pass-thru window w/wine rack has been created from kitchen to dining area for serving convenience. Kitchen also opens up to fam room. Lanai is enclosed w/ glass windows - freestanding a/c stays. Privacy hedge out back & no neighbors behind. Extra glass front door with screen to enjoy breezy days. Ext. storage room 10 x 5. Lots of additional parking for you & your guests. PLUS you have your own 2-car garage! Separate laundry rm. Accordion shutters. Cap contribution at closing $1,135. 55+ community w/endless clubs & activities such as pickleball, tennis, putting green or simply relax by the pool.
Features of 378 Nw Sherry Lane
| MLS® # | RX-11106244 |
|---|---|
| USD | $228,000 |
| CAD | $319,622 |
| CNY | 元1,622,168 |
| EUR | €196,197 |
| GBP | £170,754 |
| RUB | ₽18,417,316 |
| HOA Fees | $482 |
| Bedrooms | 2 |
| Bathrooms | 2.00 |
| Full Baths | 2 |
| Total Square Footage | 2,073 |
| Living Square Footage | 1,372 |
| Square Footage | Tax Rolls |
| Acres | 0.08 |
| Year Built | 1994 |
| Type | Residential |
| Sub-Type | Single Family Detached |
| Style | Ranch |
| Unit Floor | 0 |
| Status | Active Under Contract |
| HOPA | Yes-Verified |
| Membership Equity | No |
Community Information
| Address | 378 Nw Sherry Lane |
|---|---|
| Area | 7500 |
| Subdivision | KINGS ISLE PHASE IIA |
| City | Port Saint Lucie |
| County | St. Lucie |
| State | FL |
| Zip Code | 34986 |
Amenities
| Amenities | Basketball, Billiards, Clubhouse, Community Room, Exercise Room, Game Room, Internet Included, Pickleball, Pool, Putting Green, Shuffleboard, Street Lights, Tennis, Library |
|---|---|
| Utilities | Cable, 3-Phase Electric, Public Sewer, Public Water |
| Parking | 2+ Spaces, Driveway, Garage - Attached |
| # of Garages | 2 |
| View | Other |
| Is Waterfront | No |
| Waterfront | None |
| Has Pool | No |
| Pets Allowed | Restricted |
| Subdivision Amenities | Basketball, Billiards, Clubhouse, Community Room, Exercise Room, Game Room, Internet Included, Pickleball, Pool, Putting Green, Shuffleboard, Street Lights, Community Tennis Courts, Library |
| Security | Gate - Manned |
Interior
| Interior Features | Split Bedroom, Volume Ceiling, Walk-in Closet |
|---|---|
| Appliances | Auto Garage Open, Dishwasher, Dryer, Microwave, Range - Electric, Refrigerator, Storm Shutters, Washer, Water Heater - Elec |
| Heating | Central, Electric |
| Cooling | Ceiling Fan, Central, Electric |
| Fireplace | No |
| # of Stories | 1 |
| Stories | 1.00 |
| Furnished | Unfurnished |
| Master Bedroom | Mstr Bdrm - Ground, Separate Shower |
Exterior
| Exterior Features | Auto Sprinkler, Open Patio, Shutters, Well Sprinkler, Shed |
|---|---|
| Lot Description | < 1/4 Acre, West of US-1 |
| Roof | Comp Shingle |
| Construction | CBS |
| Front Exposure | North |
Additional Information
| Date Listed | July 10th, 2025 |
|---|---|
| Days on Market | 94 |
| Zoning | res |
| Foreclosure | No |
| Short Sale | No |
| RE / Bank Owned | No |
| HOA Fees | 482 |
| Parcel ID | 332382100560009 |
Room Dimensions
| Master Bedroom | 16.6 x 11.8 |
|---|---|
| Bedroom 2 | 12 x 10 |
| Family Room | 14.4 x 13.2 |
| Living Room | 20.8 x 20 |
| Kitchen | 10 x 9.2 |
| Florida Room | 20 x 10 |
Listing Details
| Office | Next Step Home, LLC |
|---|---|
| nancy@nancymagner.com |

