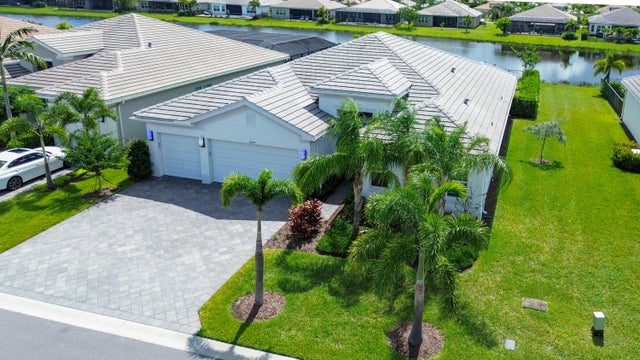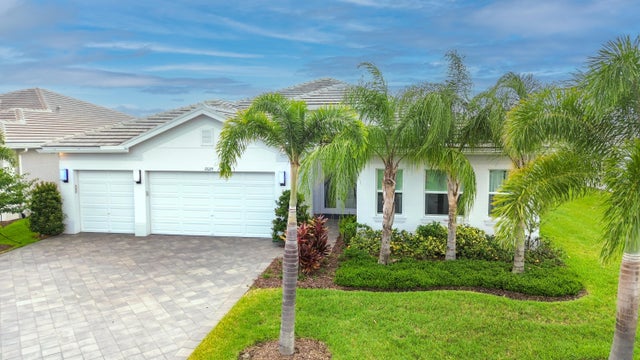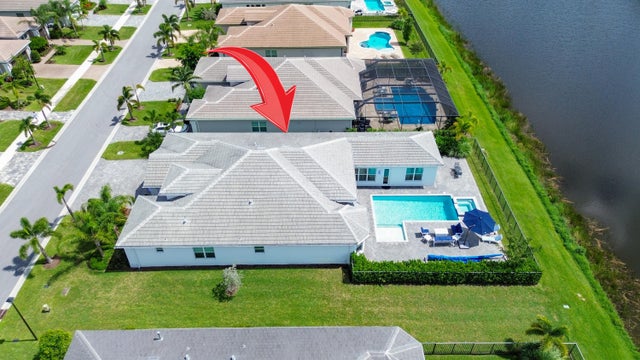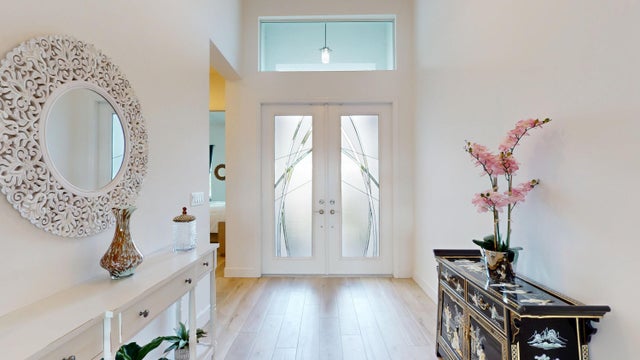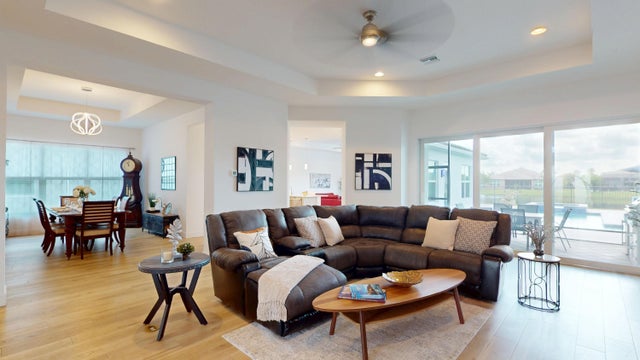About 12029 Sw Water Lily Terrace
Experience luxury living in this exceptional GL Homes Charleston Grande, the largest model in Valencia Grove at Riverland, part of the Crown Collection. A premier 55+ resort-style community with low HOA fees. Over $300,000 in upgrades, this exquisite 3-bedroom, 4-bathroom home with a versatile flex room and spacious 3-car garage with a side door entry, is both an entertainer's dream and a tranquil private retreat. Enter through etched glass hurricane-rated double front doors into a thoughtfully designed interior featuring high-end WPC luxury vinyl plank flooring throughout (excluding bathrooms). The expansive open layout includes a formal dining room, a large living area with a convenient floor outlet, and a flex room with French doors--ideal as an office, library, or additional guest suite. The modern gourmet kitchen is a chef's dream, showcasing top-tier quartz countertops with a full-height backsplash, a center island and peninsula perfect for both preparation and casual dining, and GE Café stainless steel appliances including a wall oven, convection microwave, and upgraded exhaust hood. Sleek high-gloss acrylic cabinets with pull-outs are complemented by under and over cabinet lighting, a deep sink with an Insta-hot dispenser, an upgraded faucet, custom pantry shelving, and enhanced lighting with nine high hats and three pendant fixtures. Brand new whole house water filtration system with reverse osmosis.
The luxurious primary suite features two oversized walk-in closets with built-ins and pocket doors, bedside sconces, and a spa-inspired ensuite bath. The bathroom includes a flush-entry frameless glass shower, dual quartz vanities, upgraded faucets, a tiled tub surround to match the floor tiles, comfort-height Kohler toilets, obscured glass windows, framed mirrors, and combination ceiling fan/light/vent fixtures. Each of the four full bathrooms feature a full shower and have been meticulously upgraded with floor-to-ceiling premium tile, soft-close cabinetry, and refined finishes. A convenient cabana bath opens to the pool area, while an additional guest bath is thoughtfully positioned at the front of the home.
Step outside into your private Florida oasis. The expansive screened-in lanai includes a fully equipped summer kitchen with a grill, sink, burners, and refrigerator ideal for year-round outdoor entertaining. The eastern-facing heated saltwater pool and waterfall spa feature a relaxing sun shelf and are framed by lush clusia hedges for enhanced privacy, all overlooking a peaceful lake. An extended sealed paver driveway, front and rear security lights, and an epoxied garage floor add curb appeal and function.
Additional features include a well-equipped laundry room with upgraded GE front-load washer and dryer on pedestals, a utility sink, custom closet systems, a tankless hot water heater and a bonus interior storage room that can be used as a home gym or office. The home also includes dual-zone HVAC, additional Cat 5 cabling, ceiling fans throughout, and numerous thoughtful upgrades for modern living.
Riverland sets the standard for luxury active adult living with resort-style amenities that include a 34,000 sq. ft. clubhouse with three resort pools, a full-service restaurant and bar, live entertainment, and dozens of social clubs are just three blocks from this home. The 16-acre fitness campus offers a state-of-the-art gym, indoor and outdoor pools, and wellness programs, while the Arts & Culture Center invites you to explore creative pursuits such as pottery, painting, and cooking. Residents enjoy the miles-long Paseo Greenway, perfect for walking, biking, or cruising in a golf cart without crossing a single street. Coming in 2025, the Riverland Town Center will feature a two-story Publix supermarket, cafés, restaurants, and shops adding even more convenience just moments from your doorstep.
Located in a 24-hour guard-gated community close to shopping, dining, and the Treasure Coast's finest beaches and attractions, this one-of-a-kind Charleston Grande home offers both sophistication and warmth. Currently, GL is only building this model in Boynton Beach at a base price of $1,628,000 and even then, you won't find the unparalleled lifestyle and amenities Riverland provides, including five miles of Greenway. Whether you're hosting guests or enjoying quiet moments by the pool, this home offers the ultimate Florida dream.

