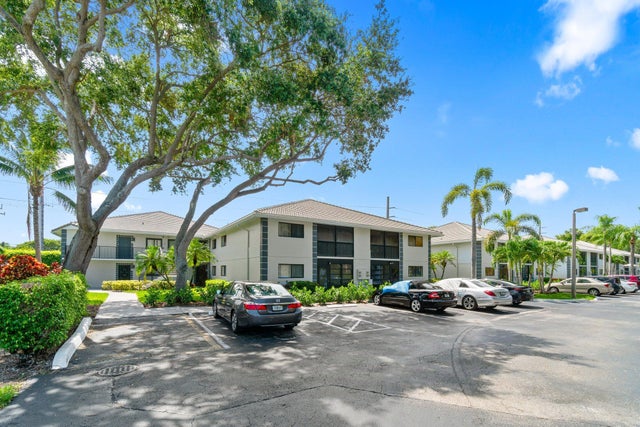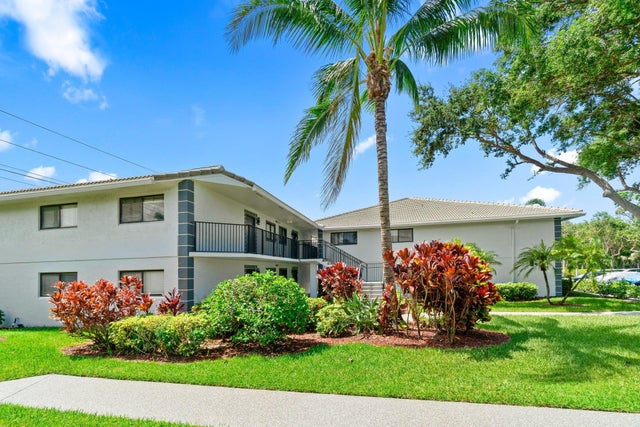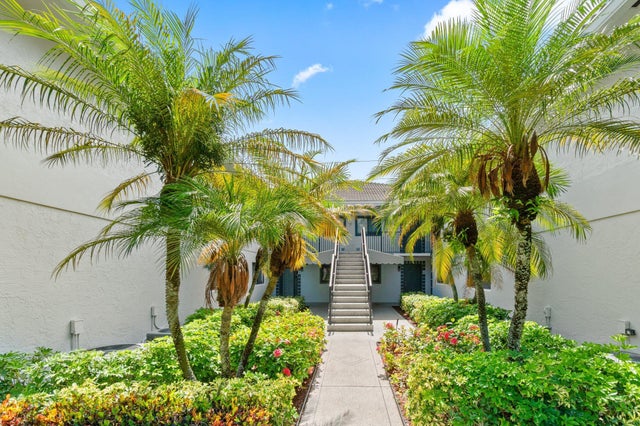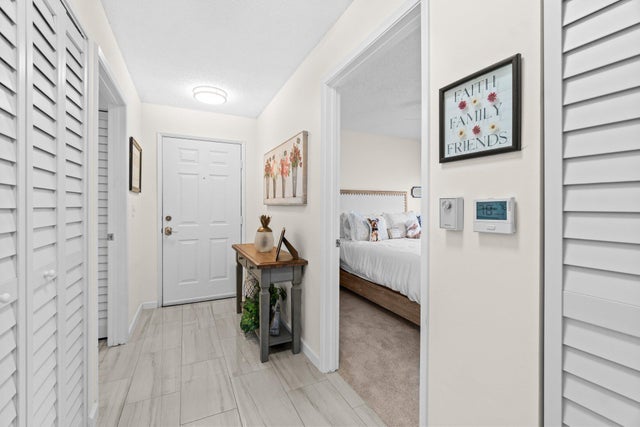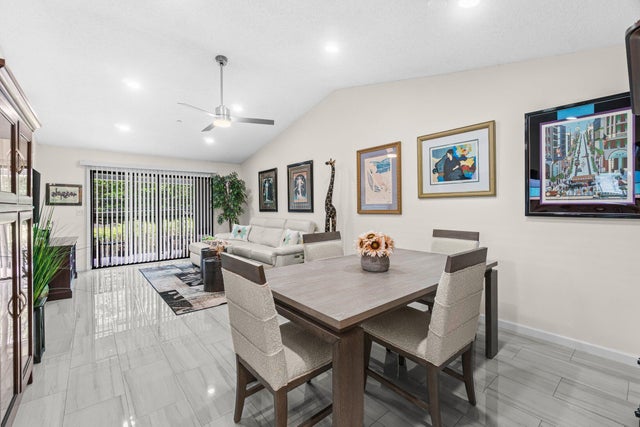About 15011 Ashland Circle #23
Live the Florida dream in this stunning 2BR/2BA condo in Lakes of Delray--a premier 55+ active community in West Delray Beach! This fully upgraded unit boasts a newer roof, a bright white kitchen, modern bathrooms, cathedral ceilings, and sleek recessed lighting. Enjoy resort-style living with 3 pools, 8 pickleball courts, a clubhouse, gym, library, card & billiard rooms, plus nonstop shows, dances, and holiday events. Looking for fun, friends, and first-class comfort? This is the one!
Features of 15011 Ashland Circle #23
| MLS® # | RX-11106327 |
|---|---|
| USD | $225,000 |
| CAD | $314,883 |
| CNY | 元1,599,851 |
| EUR | €193,173 |
| GBP | £168,729 |
| RUB | ₽17,832,173 |
| HOA Fees | $650 |
| Bedrooms | 2 |
| Bathrooms | 2.00 |
| Full Baths | 2 |
| Total Square Footage | 1,248 |
| Living Square Footage | 1,170 |
| Square Footage | Tax Rolls |
| Acres | 0.00 |
| Year Built | 1995 |
| Type | Residential |
| Sub-Type | Condo or Coop |
| Style | < 4 Floors |
| Unit Floor | 2 |
| Status | Active |
| HOPA | Yes-Verified |
| Membership Equity | No |
Community Information
| Address | 15011 Ashland Circle #23 |
|---|---|
| Area | 4640 |
| Subdivision | ASHLAND A CONDO |
| City | Delray Beach |
| County | Palm Beach |
| State | FL |
| Zip Code | 33484 |
Amenities
| Amenities | Billiards, Clubhouse, Elevator, Exercise Room, Game Room, Library, Pickleball, Pool, Shuffleboard, Sidewalks, Spa-Hot Tub, Street Lights, Tennis, Fitness Trail |
|---|---|
| Utilities | Cable, 3-Phase Electric, Public Sewer, Public Water |
| Parking | 2+ Spaces, Assigned, Guest |
| View | Garden |
| Is Waterfront | No |
| Waterfront | None |
| Has Pool | No |
| Pets Allowed | No |
| Unit | Corner |
| Subdivision Amenities | Billiards, Clubhouse, Elevator, Exercise Room, Game Room, Library, Pickleball, Pool, Shuffleboard, Sidewalks, Spa-Hot Tub, Street Lights, Community Tennis Courts, Fitness Trail |
| Security | Gate - Manned |
Interior
| Interior Features | Ctdrl/Vault Ceilings, Elevator, Entry Lvl Lvng Area, Foyer, Pantry, Split Bedroom, Walk-in Closet |
|---|---|
| Appliances | Dishwasher, Disposal, Dryer, Freezer, Ice Maker, Microwave, Range - Electric, Refrigerator, Smoke Detector, Storm Shutters, Washer, Washer/Dryer Hookup, Water Heater - Elec |
| Heating | Central, Electric |
| Cooling | Ceiling Fan, Central, Electric |
| Fireplace | No |
| # of Stories | 2 |
| Stories | 2.00 |
| Furnished | Unfurnished |
| Master Bedroom | Separate Shower |
Exterior
| Exterior Features | Auto Sprinkler, Covered Balcony, Tennis Court, Screened Balcony |
|---|---|
| Lot Description | West of US-1 |
| Windows | Blinds, Drapes, Sliding, Verticals |
| Roof | Concrete Tile |
| Construction | CBS |
| Front Exposure | East |
School Information
| Elementary | Orchard View Elementary School |
|---|---|
| Middle | Carver Middle School |
| High | Spanish River Community High School |
Additional Information
| Date Listed | July 10th, 2025 |
|---|---|
| Days on Market | 109 |
| Zoning | RH |
| Foreclosure | No |
| Short Sale | No |
| RE / Bank Owned | No |
| HOA Fees | 650 |
| Parcel ID | 00424623620010230 |
Room Dimensions
| Master Bedroom | 14 x 11 |
|---|---|
| Bedroom 2 | 12 x 10 |
| Living Room | 15 x 13 |
| Kitchen | 11 x 8 |
Listing Details
| Office | Keller Williams Realty Services |
|---|---|
| abarbar@kw.com |

