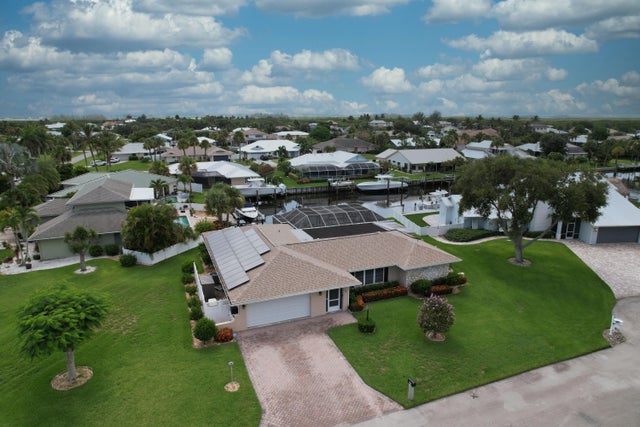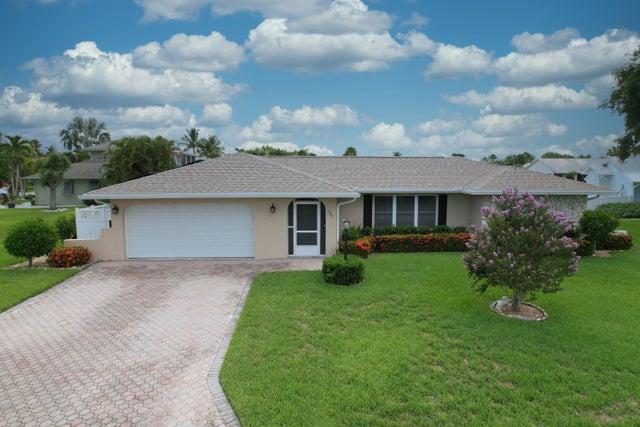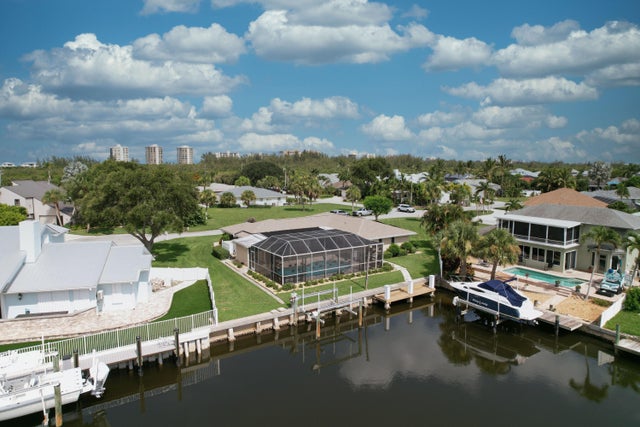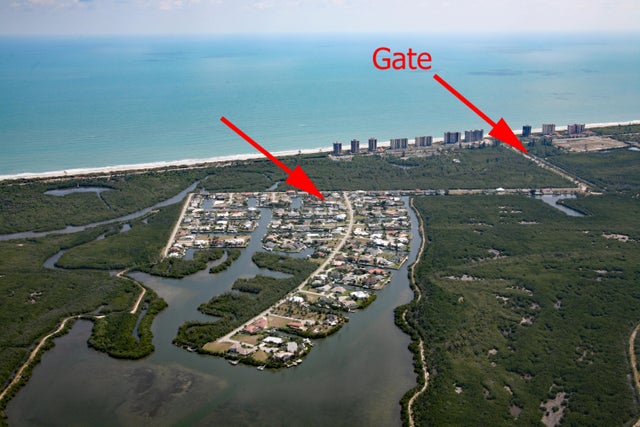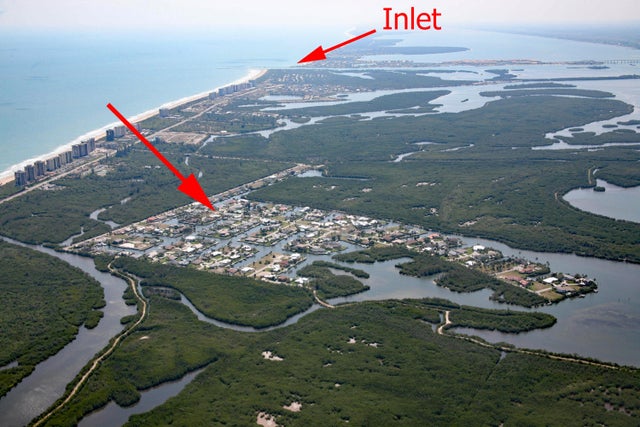About 121 Queen Ann Court
Home is a waterfront delight, ready to be made your own! 80 feet on the water with concrete seawall, boat lift, and 21 foot dock with 110 volt outlets, water spigots, and lighting. Dock is composite synthetic material. Water depth is 4.5 feet at low tide. Pool resurfaced in 2020, Pool has solar heater, roof replaced in 2020, A/C and ducts were replaced in 2021, Water heater replaced in 2024, full home generator with 500 gallon propane tank owned by seller. Solar panels on roof to power entire house via FPL. Average electric bill is less than $30 per month. Septic tank serviced in 2024. Pass through window from kitchen to pool area. Homeowner insurance approx. $3400/yr. Mature landscaping with 11 sprinkler zones. Thirty min to inlet. Deeded beach access!
Features of 121 Queen Ann Court
| MLS® # | RX-11106408 |
|---|---|
| USD | $899,000 |
| CAD | $1,260,173 |
| CNY | 元6,405,375 |
| EUR | €773,599 |
| GBP | £673,282 |
| RUB | ₽73,060,651 |
| HOA Fees | $83 |
| Bedrooms | 3 |
| Bathrooms | 2.00 |
| Full Baths | 2 |
| Total Square Footage | 2,862 |
| Living Square Footage | 1,816 |
| Square Footage | Tax Rolls |
| Acres | 0.26 |
| Year Built | 1981 |
| Type | Residential |
| Sub-Type | Single Family Detached |
| Restrictions | Comercial Vehicles Prohibited, Lease OK, No RV |
| Style | Mediterranean, Ranch |
| Unit Floor | 0 |
| Status | Active Under Contract |
| HOPA | No Hopa |
| Membership Equity | No |
Community Information
| Address | 121 Queen Ann Court |
|---|---|
| Area | 7020 |
| Subdivision | QUEEN'S COVE UNIT 1 |
| Development | Queens Cove |
| City | Hutchinson Island |
| County | St. Lucie |
| State | FL |
| Zip Code | 34949 |
Amenities
| Amenities | Fitness Trail, Private Beach Pvln |
|---|---|
| Utilities | Cable, 3-Phase Electric, Public Water, Septic, Gas Bottle |
| Parking | Driveway, Garage - Attached |
| # of Garages | 2 |
| View | Pool, Canal |
| Is Waterfront | Yes |
| Waterfront | No Fixed Bridges, Navigable, Seawall, Ocean Access, Canal Width 81 - 120 |
| Has Pool | Yes |
| Pool | Gunite, Inground, Salt Water, Solar Heat, Screened, Heated, Autoclean |
| Pets Allowed | Yes |
| Subdivision Amenities | Fitness Trail, Private Beach Pvln |
| Security | Gate - Unmanned |
| Guest House | No |
Interior
| Interior Features | Entry Lvl Lvng Area, Split Bedroom, Pull Down Stairs |
|---|---|
| Appliances | Auto Garage Open, Dishwasher, Dryer, Range - Electric, Refrigerator, Storm Shutters, Washer, Water Heater - Elec, Generator Whle House |
| Heating | Central, Electric, Solar |
| Cooling | Central, Electric, Paddle Fans |
| Fireplace | No |
| # of Stories | 1 |
| Stories | 1.00 |
| Furnished | Furniture Negotiable |
| Master Bedroom | Separate Shower, Separate Tub |
Exterior
| Exterior Features | Auto Sprinkler, Shutters, Zoned Sprinkler, Solar Panels |
|---|---|
| Lot Description | 1/4 to 1/2 Acre |
| Windows | Casement, Drapes |
| Roof | Comp Shingle |
| Construction | Block, CBS, Frame/Stucco |
| Front Exposure | East |
Additional Information
| Date Listed | July 10th, 2025 |
|---|---|
| Days on Market | 93 |
| Zoning | RS-4Co |
| Foreclosure | No |
| Short Sale | No |
| RE / Bank Owned | No |
| HOA Fees | 83 |
| Parcel ID | 141470102030009 |
| Waterfront Frontage | 80 |
Room Dimensions
| Master Bedroom | 17 x 13 |
|---|---|
| Bedroom 2 | 15 x 11 |
| Bedroom 3 | 14 x 11 |
| Dining Room | 13 x 11 |
| Family Room | 23 x 13 |
| Living Room | 21 x 13 |
| Kitchen | 11 x 8 |
Listing Details
| Office | Resources By Burn, Inc |
|---|---|
| resourcesbyburn@gmail.com |

