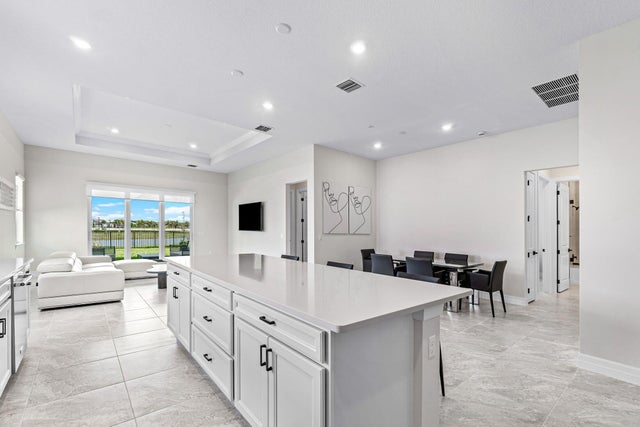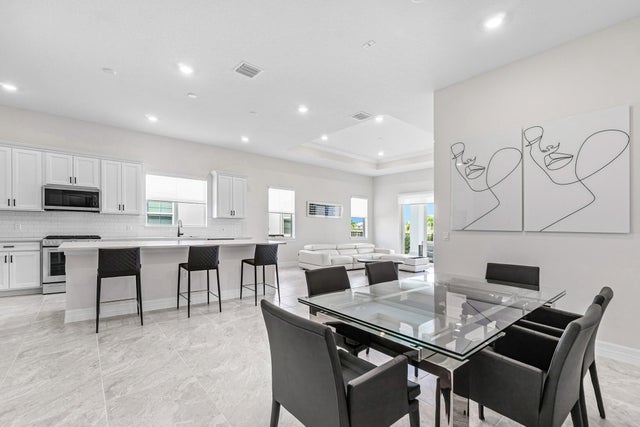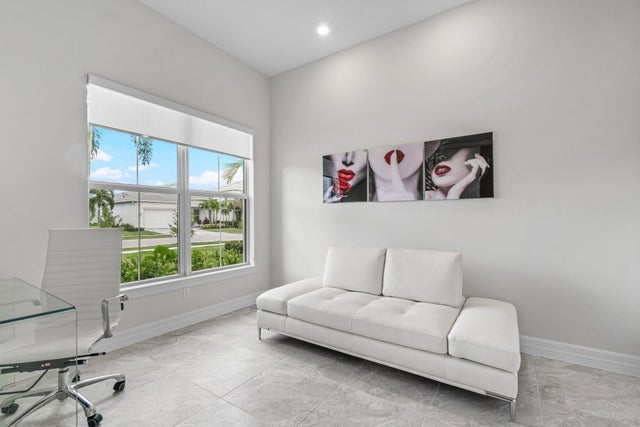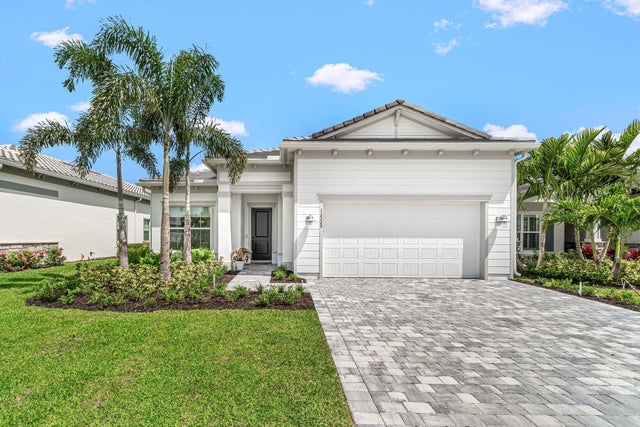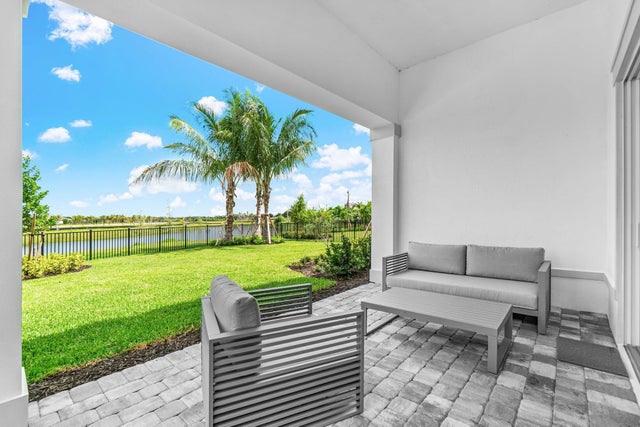About 12325 Frontline Lane
Waterfront/luxury/fully furnished new construction in Palm Beach Gardens! Seller is offering attractive FINANCING on this brand-new ,furnished waterfront designer home:4% interest for up to 18 months with 20% down.This rare opportunity provides buyers with flexibility and favorable terms, making it easier to secure a luxury NEW waterfront property.Stunning new construction waterfront residence offers 3 spacious bedrooms plus a versatile den/(playroom/office) 4th bedroom. Designed with a bright, open and airy floor plan perfect for modern living and entertaining. Located in desirable new neighborhood Avenir. This professionally decorated, fully furnished home is move in ready. Enjoy peaceful water views, elegant finishes & seamless indoor-outdoor living. (Screened lanai) The community features a resort style clubhouse with tennis, pickleball and club room -with NO Country Club membership required and low HOA fees. Perfectly positioned near top-rated schools, shopping and dining This is an incredible opportunity to own a turnkey luxury home in one of Palm Beach Garden's most sought after-locations.
Features of 12325 Frontline Lane
| MLS® # | RX-11106490 |
|---|---|
| USD | $990,000 |
| CAD | $1,387,733 |
| CNY | 元7,053,750 |
| EUR | €851,906 |
| GBP | £741,434 |
| RUB | ₽80,456,112 |
| HOA Fees | $335 |
| Bedrooms | 3 |
| Bathrooms | 2.00 |
| Full Baths | 2 |
| Total Square Footage | 2,811 |
| Living Square Footage | 2,096 |
| Square Footage | Developer |
| Acres | 0.00 |
| Year Built | 2025 |
| Type | Residential |
| Sub-Type | Single Family Detached |
| Restrictions | Lease OK, No Boat, No RV |
| Style | Contemporary |
| Unit Floor | 0 |
| Status | Active |
| HOPA | No Hopa |
| Membership Equity | No |
Community Information
| Address | 12325 Frontline Lane |
|---|---|
| Area | 5550 |
| Subdivision | Avondale at Avenir |
| Development | Avenir |
| City | Palm Beach Gardens |
| County | Palm Beach |
| State | FL |
| Zip Code | 33412 |
Amenities
| Amenities | Basketball, Bike - Jog, Clubhouse, Community Room, Dog Park, Exercise Room, Manager on Site, Pickleball, Picnic Area, Playground, Pool, Sidewalks, Spa-Hot Tub, Street Lights, Tennis |
|---|---|
| Utilities | Cable, 3-Phase Electric, Gas Natural, Public Sewer, Public Water |
| Parking | Driveway, Garage - Attached |
| # of Garages | 2 |
| View | Lake |
| Is Waterfront | Yes |
| Waterfront | Lake |
| Has Pool | No |
| Pets Allowed | Yes |
| Subdivision Amenities | Basketball, Bike - Jog, Clubhouse, Community Room, Dog Park, Exercise Room, Manager on Site, Pickleball, Picnic Area, Playground, Pool, Sidewalks, Spa-Hot Tub, Street Lights, Community Tennis Courts |
| Security | Gate - Unmanned |
Interior
| Interior Features | Built-in Shelves, Custom Mirror, Entry Lvl Lvng Area, Fire Sprinkler, Foyer, French Door, Cook Island, Pantry, Split Bedroom, Volume Ceiling, Walk-in Closet |
|---|---|
| Appliances | Auto Garage Open, Cooktop, Dishwasher, Disposal, Dryer, Fire Alarm, Ice Maker, Microwave, Range - Gas, Smoke Detector, Washer |
| Heating | Central, Zoned |
| Cooling | Central, Zoned |
| Fireplace | No |
| # of Stories | 1 |
| Stories | 1.00 |
| Furnished | Furnished |
| Master Bedroom | Dual Sinks, Mstr Bdrm - Ground, Mstr Bdrm - Sitting, Separate Shower |
Exterior
| Exterior Features | Auto Sprinkler, Custom Lighting, Fence, Room for Pool, Screen Porch, Zoned Sprinkler |
|---|---|
| Lot Description | Paved Road, Sidewalks, Treed Lot, West of US-1 |
| Windows | Blinds, Hurricane Windows, Impact Glass |
| Roof | Flat Tile |
| Construction | Block, Brick, CBS |
| Front Exposure | East |
School Information
| Elementary | Pierce Hammock Elementary School |
|---|---|
| Middle | Osceola Creek Middle School |
| High | Palm Beach Gardens High School |
Additional Information
| Date Listed | July 10th, 2025 |
|---|---|
| Days on Market | 93 |
| Zoning | PCD |
| Foreclosure | No |
| Short Sale | No |
| RE / Bank Owned | No |
| HOA Fees | 335 |
| Parcel ID | 52414210030001930 |
Room Dimensions
| Master Bedroom | 15.4 x 15 |
|---|---|
| Bedroom 2 | 12.5 x 10.4 |
| Bedroom 3 | 12.5 x 10.2 |
| Den | 10.1 x 12.2 |
| Dining Room | 9.8 x 10.8 |
| Living Room | 16.4 x 15.4 |
| Kitchen | 1 x 1 |
| Patio | 16.8 x 10 |
Listing Details
| Office | The Corcoran Group |
|---|---|
| sharon.weber@corcoran.com |

