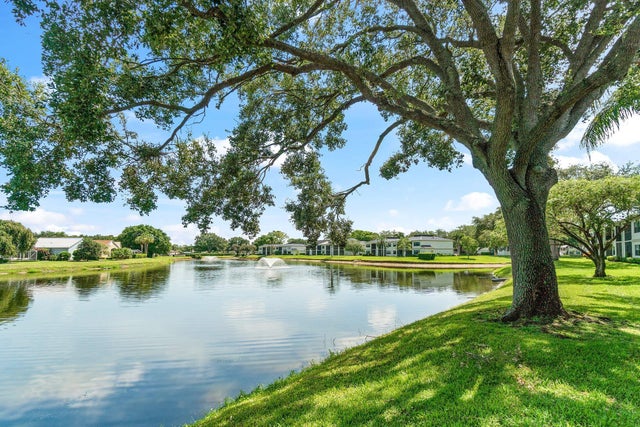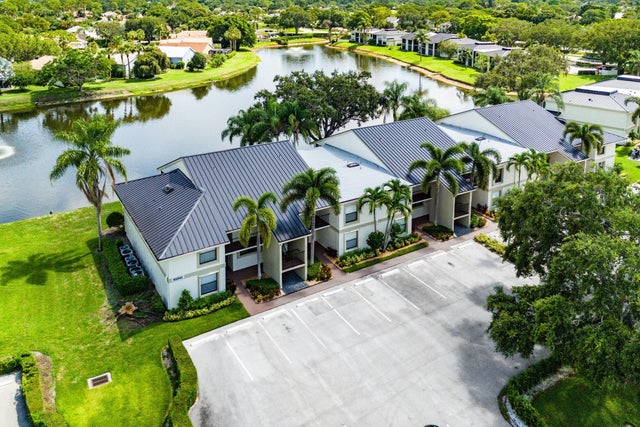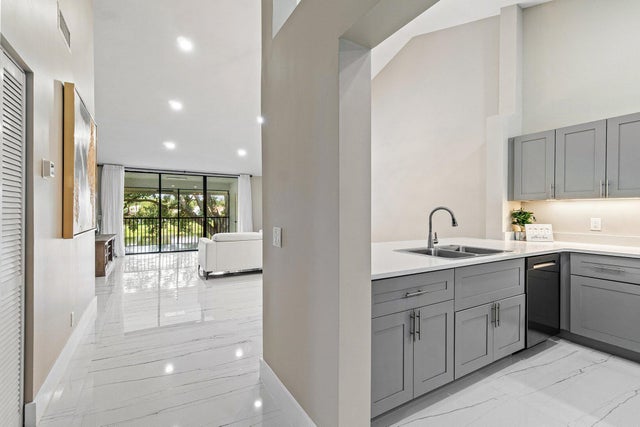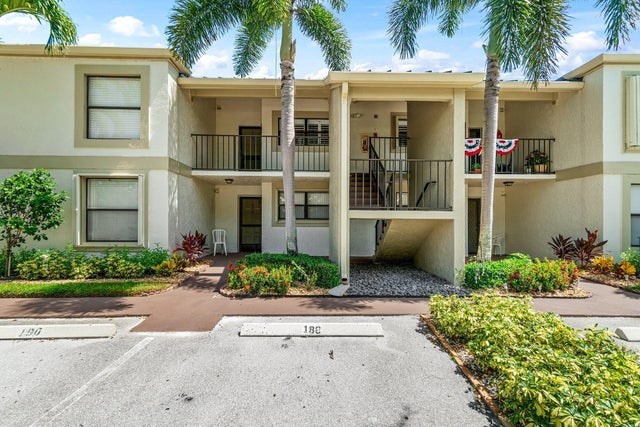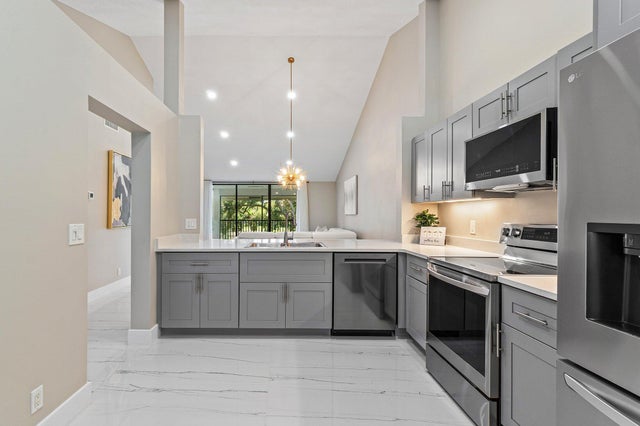About 6944 Briarlake Circle #203
Superior in every way! This stunning fully renovated 2-bedroom, 2-bathroom condo in prestigious Eastpointe Country Club offers breathtaking lake views and modern elegance. The open-concept interior features vaulted ceilings, sleek contemporary ceramic tile flooring throughout and a modern kitchen with LG appliances and quartz countertops. The primary bedroom includes a spacious bathroom with dual sinks and a glass enclosed shower & spacious walk-in closet. Other features include a new metal roof (2024), upgraded plumbing & fresh exterior paint. Enjoy serene lake views from the screened patio perfect for relaxing & enjoying the ultimate Florida lifestyle. Community amenities include a pool & BBQ area.A must-see for those seeking luxury and tranquility in Palm Beach Gardens!
Features of 6944 Briarlake Circle #203
| MLS® # | RX-11106491 |
|---|---|
| USD | $399,900 |
| CAD | $560,560 |
| CNY | 元2,849,288 |
| EUR | €344,118 |
| GBP | £299,494 |
| RUB | ₽32,499,393 |
| HOA Fees | $828 |
| Bedrooms | 2 |
| Bathrooms | 2.00 |
| Full Baths | 2 |
| Total Square Footage | 1,300 |
| Living Square Footage | 1,300 |
| Square Footage | Tax Rolls |
| Acres | 0.00 |
| Year Built | 1989 |
| Type | Residential |
| Sub-Type | Condo or Coop |
| Restrictions | Buyer Approval, Interview Required, Lease OK w/Restrict, No Truck, Tenant Approval |
| Unit Floor | 2 |
| Status | Active |
| HOPA | No Hopa |
| Membership Equity | Yes |
Community Information
| Address | 6944 Briarlake Circle #203 |
|---|---|
| Area | 5340 |
| Subdivision | BRIARWOOD |
| City | Palm Beach Gardens |
| County | Palm Beach |
| State | FL |
| Zip Code | 33418 |
Amenities
| Amenities | Bike - Jog, Cafe/Restaurant, Exercise Room, Pickleball, Picnic Area, Pool, Sidewalks, Spa-Hot Tub, Tennis |
|---|---|
| Utilities | 3-Phase Electric, Public Sewer, Public Water |
| Parking | Assigned, Guest |
| View | Lake |
| Is Waterfront | Yes |
| Waterfront | Lake |
| Has Pool | No |
| Pets Allowed | Restricted |
| Subdivision Amenities | Bike - Jog, Cafe/Restaurant, Exercise Room, Pickleball, Picnic Area, Pool, Sidewalks, Spa-Hot Tub, Community Tennis Courts |
Interior
| Interior Features | Closet Cabinets, Ctdrl/Vault Ceilings, Walk-in Closet |
|---|---|
| Appliances | Dishwasher, Dryer, Ice Maker, Microwave, Range - Electric, Refrigerator, Washer |
| Heating | Central |
| Cooling | Central |
| Fireplace | No |
| # of Stories | 2 |
| Stories | 2.00 |
| Furnished | Unfurnished |
| Master Bedroom | Combo Tub/Shower, Dual Sinks |
Exterior
| Exterior Features | Screened Balcony |
|---|---|
| Lot Description | West of US-1 |
| Construction | CBS |
| Front Exposure | South |
School Information
| Elementary | Marsh Pointe Elementary |
|---|---|
| Middle | Watson B. Duncan Middle School |
| High | William T. Dwyer High School |
Additional Information
| Date Listed | July 10th, 2025 |
|---|---|
| Days on Market | 93 |
| Zoning | RT |
| Foreclosure | No |
| Short Sale | No |
| RE / Bank Owned | No |
| HOA Fees | 828 |
| Parcel ID | 00424134030112030 |
Room Dimensions
| Master Bedroom | 15 x 12 |
|---|---|
| Bedroom 2 | 12 x 11 |
| Living Room | 16.3 x 16 |
| Kitchen | 10 x 13 |
Listing Details
| Office | Leibowitz Realty Group, LLC./PBG |
|---|---|
| michael@leibowitzrealty.com |

