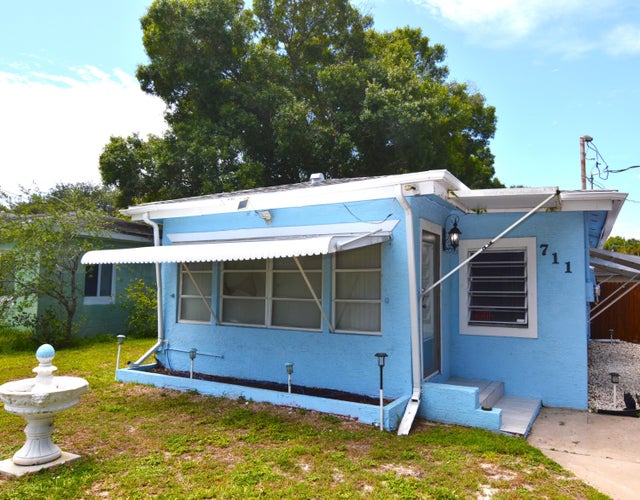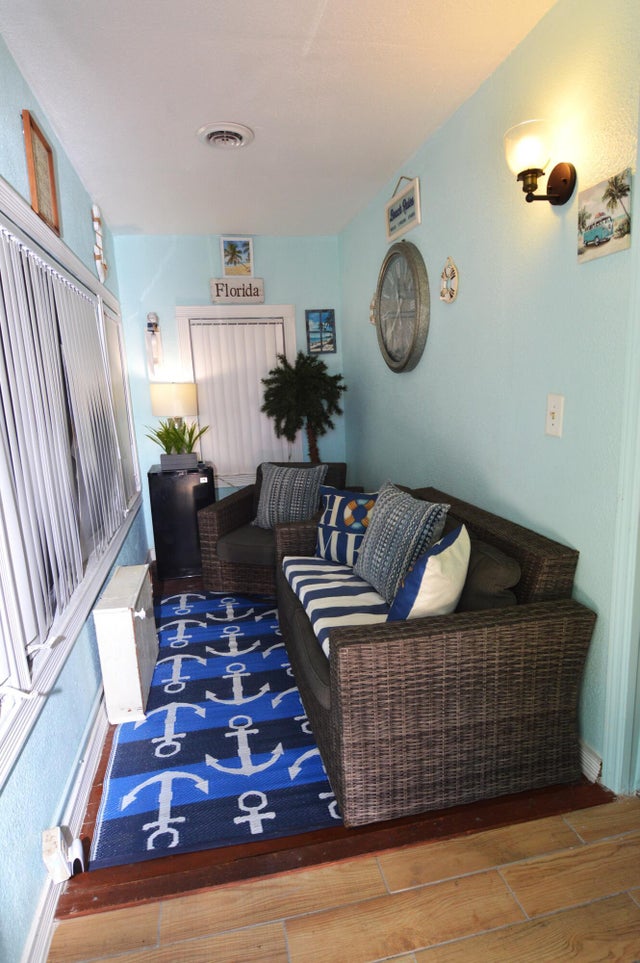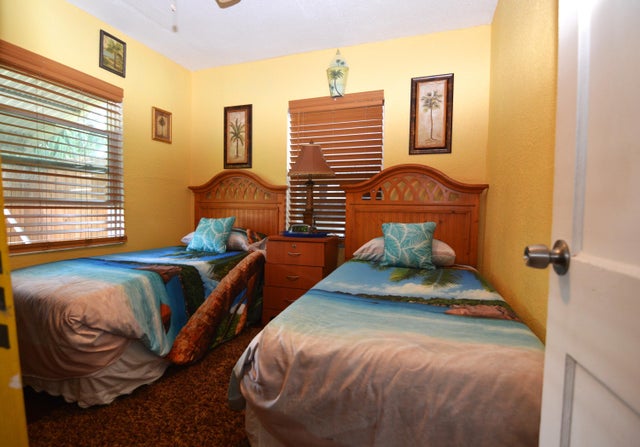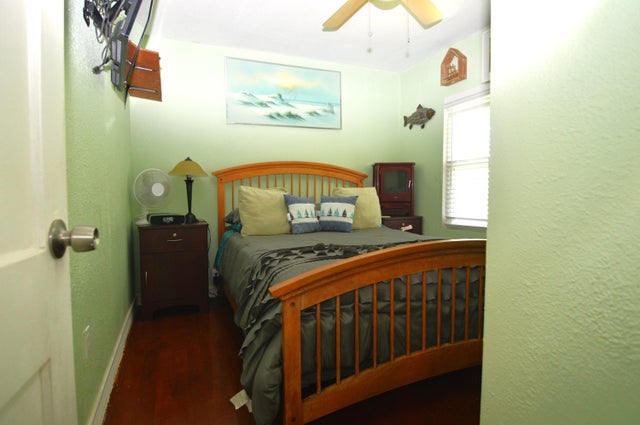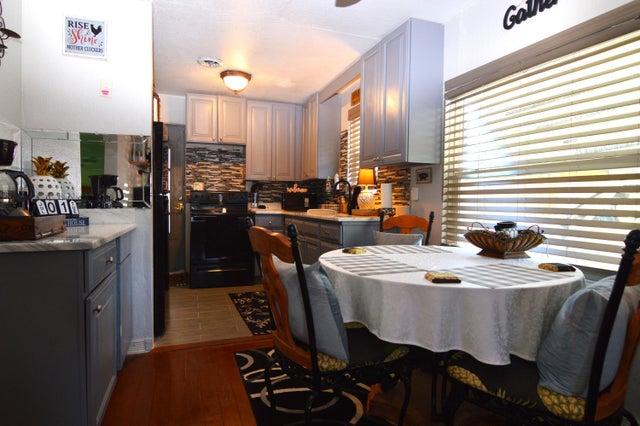About 711 Cedar Place
Relax, kick back in your cozy tropical getaway. Move in ready and waiting for you. Please note the expansive backyard patio area ready for your housewarming BBQ. Convenient short walk to historic downtown Ft Pierce, the Marina and fine restaurants. Or, take a short ride to the beach, walk along the inlet park as you check out the dining choices.
Features of 711 Cedar Place
| MLS® # | RX-11106520 |
|---|---|
| USD | $210,000 |
| CAD | $294,389 |
| CNY | 元1,494,102 |
| EUR | €180,707 |
| GBP | £157,274 |
| RUB | ₽16,963,317 |
| Bedrooms | 2 |
| Bathrooms | 1.00 |
| Full Baths | 1 |
| Total Square Footage | 1,354 |
| Living Square Footage | 684 |
| Square Footage | Tax Rolls |
| Acres | 0.11 |
| Year Built | 1951 |
| Type | Residential |
| Sub-Type | Single Family Detached |
| Restrictions | None |
| Unit Floor | 0 |
| Status | Price Change |
| HOPA | No Hopa |
| Membership Equity | No |
Community Information
| Address | 711 Cedar Place |
|---|---|
| Area | 7070 |
| Subdivision | FEE & MAY'S RESUBDIVISION |
| City | Fort Pierce |
| County | St. Lucie |
| State | FL |
| Zip Code | 34950 |
Amenities
| Amenities | None |
|---|---|
| Utilities | 3-Phase Electric, Public Sewer, Public Water |
| Parking | Driveway |
| Is Waterfront | No |
| Waterfront | None |
| Has Pool | No |
| Pets Allowed | Yes |
| Subdivision Amenities | None |
Interior
| Interior Features | Stack Bedrooms |
|---|---|
| Appliances | Range - Electric, Refrigerator |
| Heating | Central, Electric |
| Cooling | Central, Electric |
| Fireplace | No |
| # of Stories | 1 |
| Stories | 1.00 |
| Furnished | Unfurnished |
| Master Bedroom | None |
Exterior
| Exterior Features | Covered Patio, Fence, Open Patio, Deck |
|---|---|
| Lot Description | < 1/4 Acre |
| Roof | Comp Shingle |
| Construction | Frame/Stucco, Frame |
| Front Exposure | North |
Additional Information
| Date Listed | July 10th, 2025 |
|---|---|
| Days on Market | 94 |
| Zoning | Medium |
| Foreclosure | No |
| Short Sale | No |
| RE / Bank Owned | No |
| Parcel ID | 241060101600009 |
Room Dimensions
| Master Bedroom | 10 x 9 |
|---|---|
| Bedroom 2 | 10 x 9 |
| Living Room | 16 x 9 |
| Kitchen | 12 x 9 |
| Porch | 13 x 6, 21 x 10 |
Listing Details
| Office | RE/MAX Masterpiece Realty |
|---|---|
| curtis@curtislowe.org |

