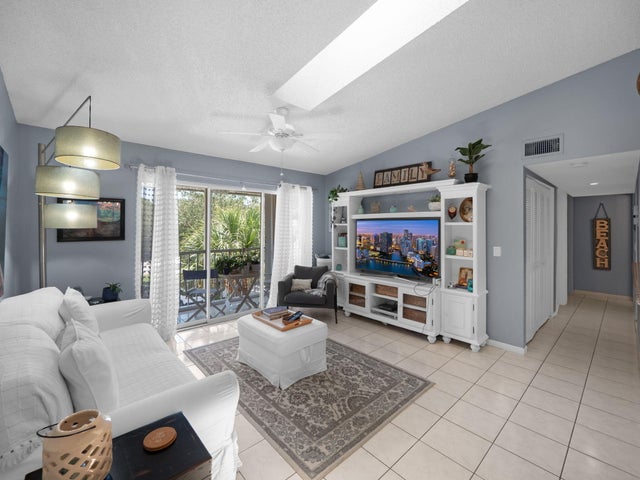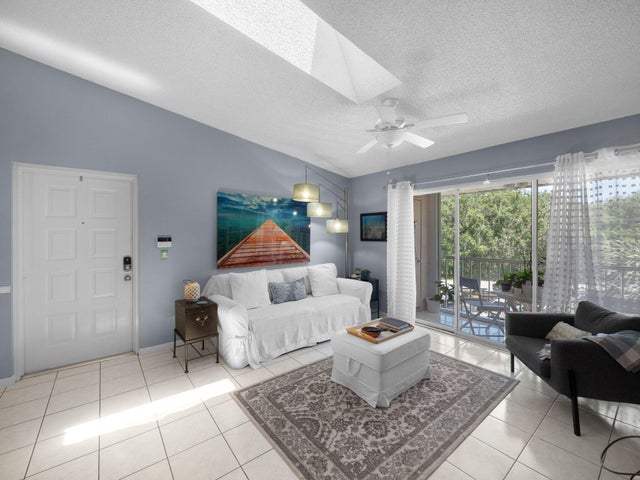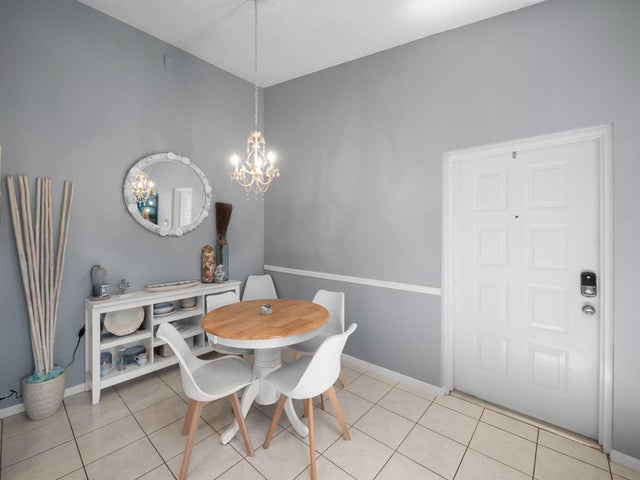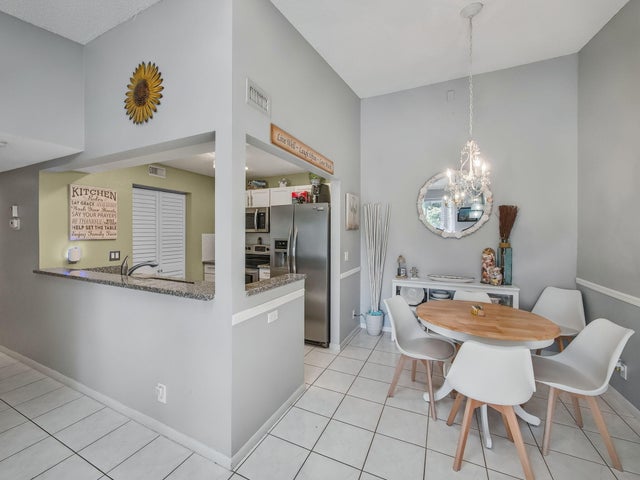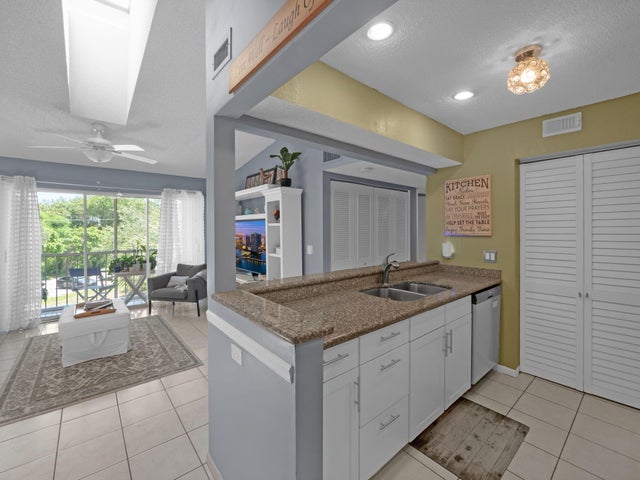About 13771 Oneida Drive #c3
Beautiful Condo! This lovely 2-Bedroom, 2-Bathroom Condo on the 3rd floor offers privacy, natural light, and peaceful views.The spacious layout includes a balcony perfect for enjoying your morning coffee. Features impact windows and hurricane shutters on the patio. The unit is well-maintained and move-in ready, perfect as a primary home, vacation retreat. The lush community features two pools, tennis and pickleball courts, and more! Located near restaurants, shopping Plazas, and just 15 minutes from Downtown Delray and the Beach - Great Location!!New Roof & skylight 2025 ''The roof & skylight assessment has already been paid by the seller''
Features of 13771 Oneida Drive #c3
| MLS® # | RX-11106556 |
|---|---|
| USD | $249,999 |
| CAD | $349,966 |
| CNY | 元1,778,468 |
| EUR | €215,902 |
| GBP | £190,020 |
| RUB | ₽20,025,870 |
| HOA Fees | $586 |
| Bedrooms | 2 |
| Bathrooms | 2.00 |
| Full Baths | 2 |
| Total Square Footage | 1,100 |
| Living Square Footage | 1,026 |
| Square Footage | Floor Plan |
| Acres | 0.00 |
| Year Built | 1988 |
| Type | Residential |
| Sub-Type | Condo or Coop |
| Restrictions | Lease OK, Lease OK w/Restrict, No Lease 1st Year |
| Unit Floor | 3 |
| Status | Pending |
| HOPA | No Hopa |
| Membership Equity | No |
Community Information
| Address | 13771 Oneida Drive #c3 |
|---|---|
| Area | 4630 |
| Subdivision | Pine Ridge at Delray Beach Condo |
| City | Delray Beach |
| County | Palm Beach |
| State | FL |
| Zip Code | 33446 |
Amenities
| Amenities | Community Room, Exercise Room, Library, Pickleball, Pool, Spa-Hot Tub, Tennis |
|---|---|
| Utilities | Cable, 3-Phase Electric, Public Water |
| Parking | Assigned |
| Is Waterfront | No |
| Waterfront | None |
| Has Pool | No |
| Pets Allowed | Yes |
| Subdivision Amenities | Community Room, Exercise Room, Library, Pickleball, Pool, Spa-Hot Tub, Community Tennis Courts |
| Security | Burglar Alarm |
Interior
| Interior Features | Built-in Shelves, Ctdrl/Vault Ceilings, Pantry, Sky Light(s), Stack Bedrooms, Walk-in Closet |
|---|---|
| Appliances | Dishwasher, Disposal, Dryer, Microwave, Range - Electric, Refrigerator, Smoke Detector, Storm Shutters, Washer |
| Heating | Central |
| Cooling | Ceiling Fan, Central, Electric |
| Fireplace | No |
| # of Stories | 3 |
| Stories | 3.00 |
| Furnished | Unfurnished |
| Master Bedroom | None |
Exterior
| Exterior Features | Open Balcony |
|---|---|
| Windows | Impact Glass |
| Construction | Block, Concrete |
| Front Exposure | East |
School Information
| Elementary | Hagen Road Elementary School |
|---|---|
| Middle | Carver Community Middle School |
| High | Spanish River Community High School |
Additional Information
| Date Listed | July 11th, 2025 |
|---|---|
| Days on Market | 110 |
| Zoning | Residential |
| Foreclosure | No |
| Short Sale | No |
| RE / Bank Owned | No |
| HOA Fees | 586 |
| Parcel ID | 00424609041070033 |
Room Dimensions
| Master Bedroom | 12.5 x 12 |
|---|---|
| Living Room | 22 x 14 |
| Kitchen | 9 x 8 |
Listing Details
| Office | Exit Realty Premier Elite |
|---|---|
| vdefrisco@exitrealtypalmbeach.com |

