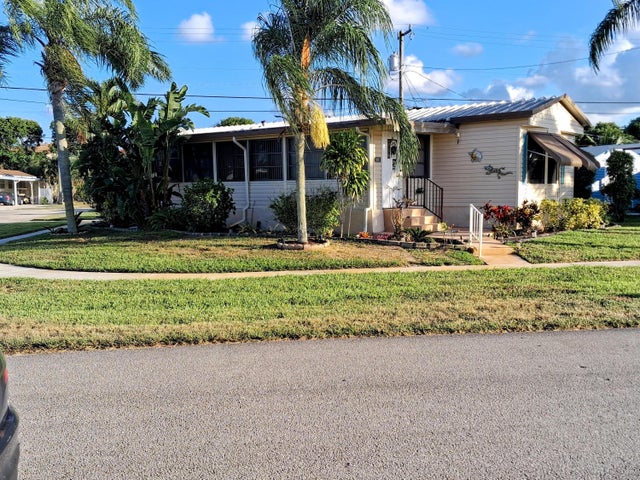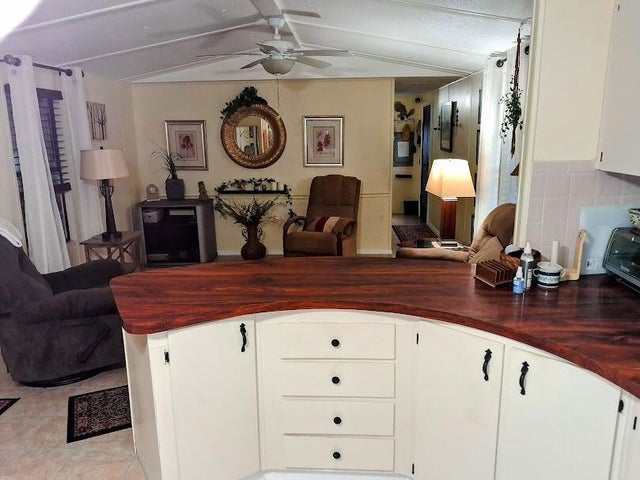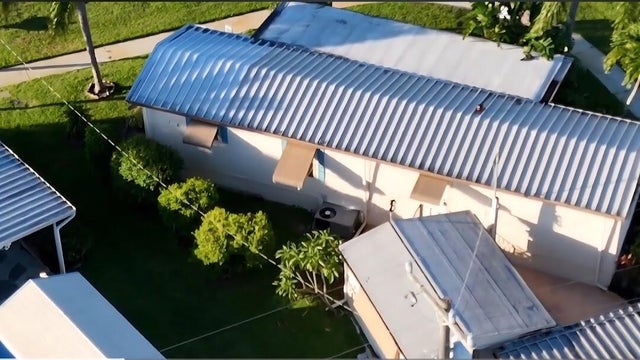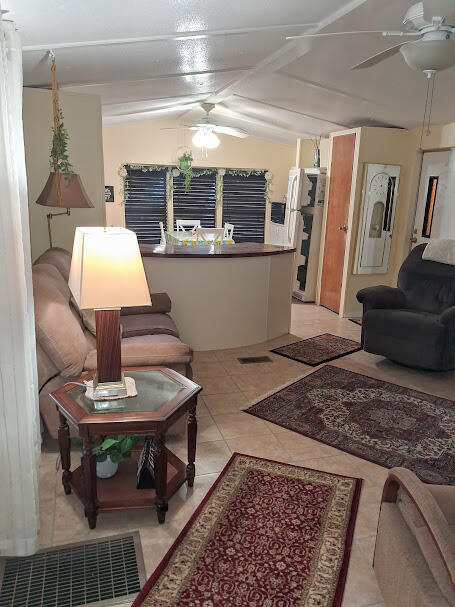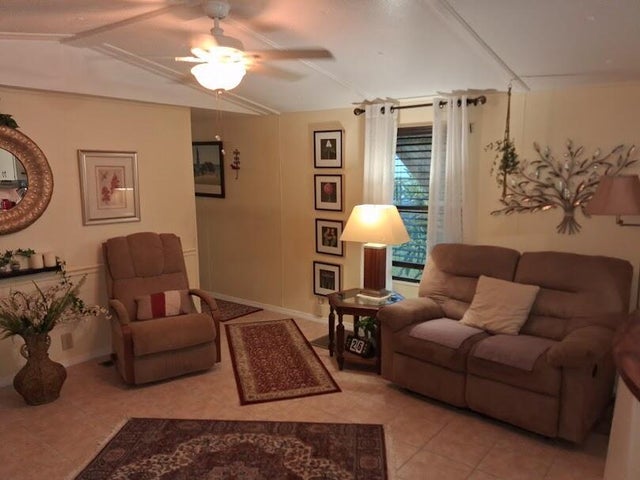About 4094 Meadowview Drive
Corner lot sought after, well maintained manufactured home in a very friendly, active age 55+ community that's resident owned. NO lot fees! 1 time land share fee $750 refundable at resale. Turnkey all furniture and appliances included, full size washer/dryer in home, newer central A/C & water heater, Aluminum roof coated every few years, nice bright sunroom entry with wall A/C unit, kitchen island for entertaining, complex heated pool just refinished & clubhouse with many free concerts, BBQ's, games day, holiday parties, shuffleboard, bocce, petanque courts, golf driving cage, motorcycles & golf carts allowed, close to I95 and Turnpike, WPB & Ft Laud airports, 5 miles to beach, oversized shed 160 s.f. half bathroom & A/C unit, can be guest house or shelter, Sun shade patio, Hurry!
Features of 4094 Meadowview Drive
| MLS® # | RX-11106569 |
|---|---|
| USD | $132,900 |
| CAD | $186,504 |
| CNY | 元947,019 |
| EUR | €113,691 |
| GBP | £98,919 |
| RUB | ₽10,790,603 |
| HOA Fees | $120 |
| Bedrooms | 2 |
| Bathrooms | 2.00 |
| Full Baths | 1 |
| Half Baths | 1 |
| Total Square Footage | 1,028 |
| Living Square Footage | 728 |
| Square Footage | Tax Rolls |
| Acres | 0.13 |
| Year Built | 1985 |
| Type | Residential |
| Sub-Type | Mobile/Manufactured |
| Style | < 4 Floors, Ranch |
| Unit Floor | 0 |
| Status | Active |
| HOPA | Yes-Verified |
| Membership Equity | No |
Community Information
| Address | 4094 Meadowview Drive |
|---|---|
| Area | 4500 |
| Subdivision | Tropical Breeze Estates |
| Development | Tropical Breeze Estates |
| City | Boynton Beach |
| County | Palm Beach |
| State | FL |
| Zip Code | 33436 |
Amenities
| Amenities | Bike - Jog, Bocce Ball, Clubhouse, Community Room, Library, Manager on Site, Picnic Area, Pool, Shuffleboard, Sidewalks, Street Lights, Extra Storage, Park |
|---|---|
| Utilities | 3-Phase Electric, Public Sewer, Public Water, Water Available |
| Parking Spaces | 2 |
| Parking | 2+ Spaces, Covered, Deeded, Driveway, Street, Carport - Detached, RV/Boat, Golf Cart |
| View | Other |
| Is Waterfront | No |
| Waterfront | None |
| Has Pool | No |
| Pets Allowed | Restricted |
| Unit | Corner, Interior Hallway |
| Subdivision Amenities | Bike - Jog, Bocce Ball, Clubhouse, Community Room, Library, Manager on Site, Picnic Area, Pool, Shuffleboard, Sidewalks, Street Lights, Extra Storage, Park |
| Security | None |
| Guest House | Yes |
Interior
| Interior Features | Closet Cabinets, Ctdrl/Vault Ceilings, Entry Lvl Lvng Area, Cook Island, Pantry, Split Bedroom |
|---|---|
| Appliances | Dishwasher, Dryer, Freezer, Microwave, Range - Electric, Refrigerator, Smoke Detector, Storm Shutters, Washer, Washer/Dryer Hookup, Water Heater - Elec |
| Heating | Central, Electric, Heat Pump-Reverse |
| Cooling | Ceiling Fan, Central, Wall-Win A/C |
| Fireplace | No |
| # of Stories | 1 |
| Stories | 1.00 |
| Furnished | Turnkey, Furnished |
| Master Bedroom | Mstr Bdrm - Ground, Mstr Bdrm - Sitting, Separate Shower |
Exterior
| Exterior Features | Auto Sprinkler, Awnings, Covered Patio, Open Patio, Screened Patio, Shutters, Zoned Sprinkler, Shed, Lake/Canal Sprinkler, Extra Building |
|---|---|
| Lot Description | < 1/4 Acre, Paved Road, Public Road, Sidewalks, West of US-1, Corner Lot, Treed Lot |
| Windows | Blinds, Single Hung Metal, Awning |
| Roof | Metal, Aluminum |
| Construction | Vinyl Siding, Frame, Manufactured |
| Front Exposure | North |
Additional Information
| Date Listed | July 11th, 2025 |
|---|---|
| Days on Market | 98 |
| Zoning | AR |
| Foreclosure | No |
| Short Sale | No |
| RE / Bank Owned | No |
| HOA Fees | 120 |
| Parcel ID | 00424524020050010 |
Room Dimensions
| Master Bedroom | 14 x 14 |
|---|---|
| Living Room | 20 x 14 |
| Kitchen | 12 x 14 |
| Patio | 30 x 10 |
Listing Details
| Office | Realty Home Advisors Inc |
|---|---|
| eileen@realtyhomeadvisors.com |

