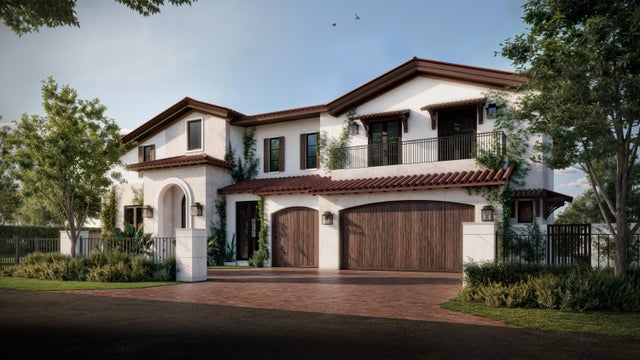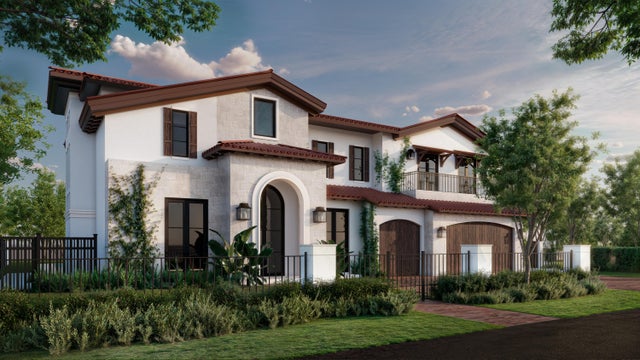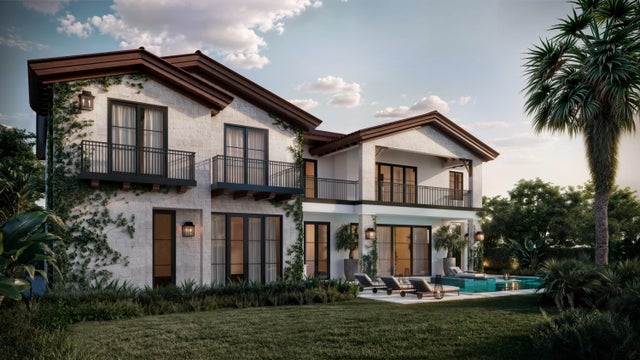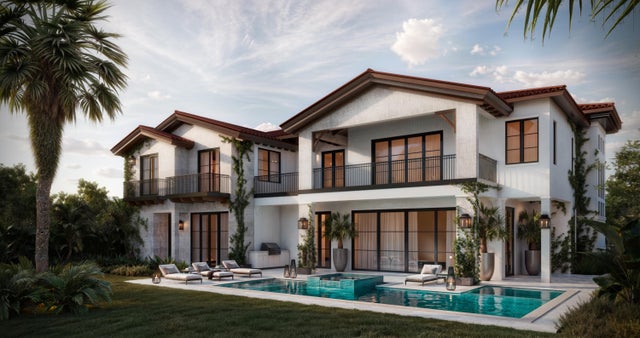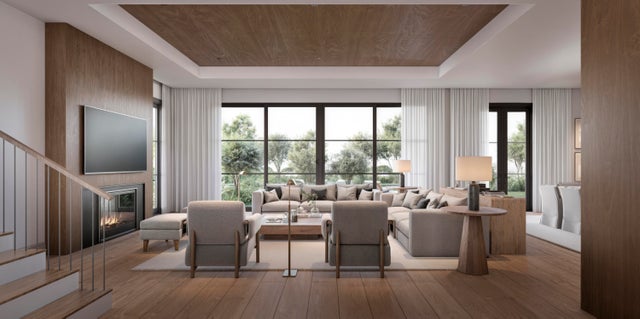About 824 Azalea Street
Nestled in the prestigious Old Floresta neighborhood, this exquisite Mizner-inspired new-construction home redefines timeless luxury. Featuring 5 expansive bedrooms, 6 full bathrooms, and a refined half bath, this residence masterfully blends family comfort with sophisticated entertaining. A spacious 3-car garage offers ample room for vehicles and storage. Step outside to a stunning tropical pool, enveloped by lush, artfully designed landscaping, crafting a serene private retreat. Inside, the home exudes sophistication with premium finishes throughout. At its core lies an open-concept kitchen--a culinary masterpiece with a grand island and custom range hood, harmonizing elegance and functionality. This is architectural luxury at its finest.porcelain tile and sleek quartz countertops, adding a modern touch to every room. With its seamless blend of sophistication and comfort, this home is perfect for those who appreciate the finest in design and craftsmanship.
Features of 824 Azalea Street
| MLS® # | RX-11106590 |
|---|---|
| USD | $6,400,000 |
| CAD | $8,971,840 |
| CNY | 元45,534,528 |
| EUR | €5,507,270 |
| GBP | £4,793,107 |
| RUB | ₽516,977,280 |
| Bedrooms | 5 |
| Bathrooms | 7.00 |
| Full Baths | 6 |
| Half Baths | 1 |
| Total Square Footage | 8,211 |
| Living Square Footage | 6,056 |
| Square Footage | Floor Plan |
| Acres | 0.26 |
| Year Built | 2025 |
| Type | Residential |
| Sub-Type | Single Family Detached |
| Restrictions | None |
| Style | Contemporary, Old Spanish |
| Unit Floor | 0 |
| Status | Active |
| HOPA | No Hopa |
| Membership Equity | No |
Community Information
| Address | 824 Azalea Street |
|---|---|
| Area | 4280 |
| Subdivision | OLD FLORESTA |
| Development | Old Floresta |
| City | Boca Raton |
| County | Palm Beach |
| State | FL |
| Zip Code | 33486 |
Amenities
| Amenities | None |
|---|---|
| Utilities | Cable, 3-Phase Electric, Public Sewer, Public Water, Water Available |
| Parking | 2+ Spaces, Driveway, Garage - Attached |
| # of Garages | 3 |
| View | Garden, Pool |
| Is Waterfront | No |
| Waterfront | None |
| Has Pool | Yes |
| Pool | Inground, Spa |
| Pets Allowed | Yes |
| Subdivision Amenities | None |
| Security | Security Sys-Leased |
Interior
| Interior Features | Closet Cabinets, Ctdrl/Vault Ceilings, Elevator, Entry Lvl Lvng Area, Fireplace(s), Cook Island, Pantry, Roman Tub, Split Bedroom, Volume Ceiling, Walk-in Closet, Wet Bar, Upstairs Living Area |
|---|---|
| Appliances | Dishwasher, Disposal, Dryer, Generator Whle House, Ice Maker, Microwave, Range - Electric, Refrigerator, Smoke Detector, Washer, Water Heater - Elec |
| Heating | Central |
| Cooling | Ceiling Fan, Central |
| Fireplace | Yes |
| # of Stories | 2 |
| Stories | 2.00 |
| Furnished | Unfurnished |
| Master Bedroom | 2 Master Baths, Dual Sinks, Mstr Bdrm - Sitting, Mstr Bdrm - Upstairs, Separate Shower |
Exterior
| Exterior Features | Auto Sprinkler, Covered Balcony, Covered Patio, Fence, Open Balcony, Open Patio, Summer Kitchen, Zoned Sprinkler |
|---|---|
| Lot Description | 1/4 to 1/2 Acre, Paved Road |
| Windows | Blinds, Impact Glass |
| Roof | Concrete Tile |
| Construction | Block, CBS |
| Front Exposure | North |
Additional Information
| Date Listed | July 11th, 2025 |
|---|---|
| Days on Market | 93 |
| Zoning | R1D(ci |
| Foreclosure | No |
| Short Sale | No |
| RE / Bank Owned | No |
| Parcel ID | 06434719140080080 |
Room Dimensions
| Master Bedroom | 18 x 16 |
|---|---|
| Living Room | 18 x 15 |
| Kitchen | 14 x 13 |
Listing Details
| Office | EXP Realty LLC |
|---|---|
| a.shahin.broker@exprealty.net |

