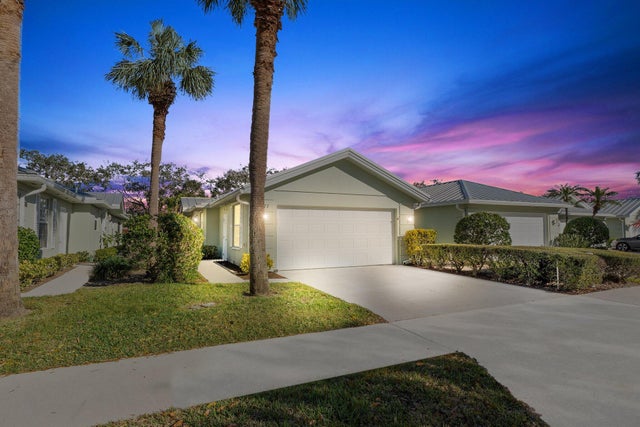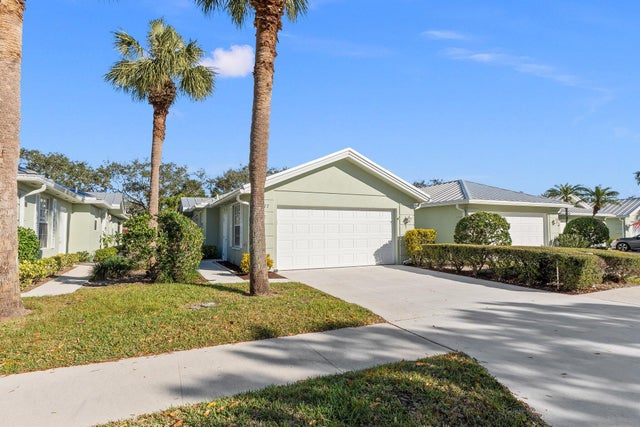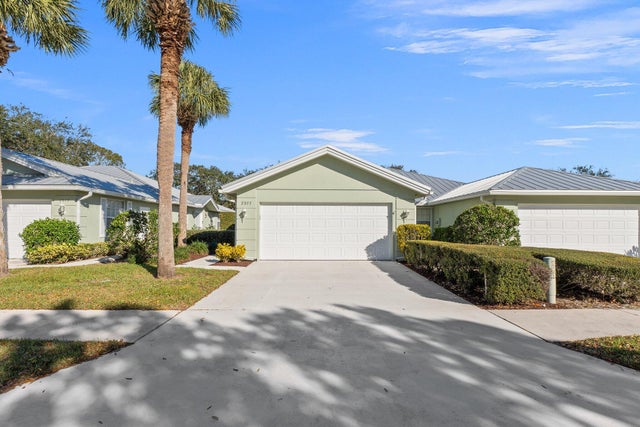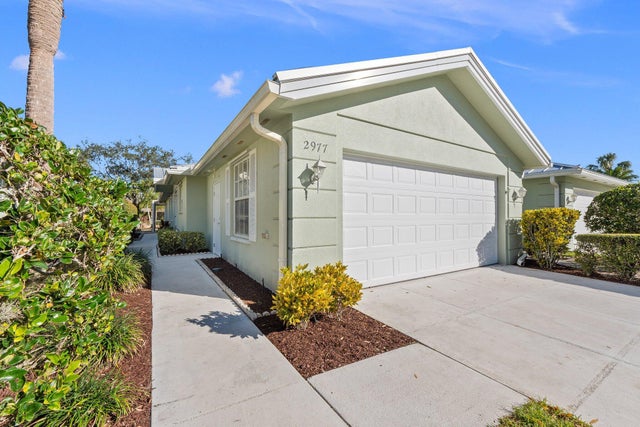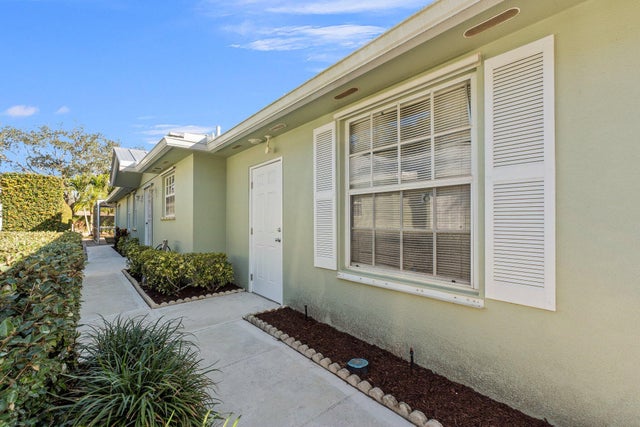About 2977 Sw Waterfall Trace
If you are looking for a low maintenance property in a prime Martin County location, this solid concrete villa is a great option! The DiVosta Capri is a timeless 1 story villa that has a reputation for its quality construction. The property offers 2 spacious suite style bedrooms, a large open kitchen & family room, extended sitting room & large screened lanai. The back yard is fully fenced & private. The roof was replaced in 2016, AC 2018, new flooring installed in 2023. The HOA fee includes lawn maintenance & landscaping, internet, cable, building insurance & a 24 hr. manned gate & onsite property management. There are new pickleball & tennis courts, heated pool, toddler pool, playground & bocce ball courts. Fantastic location with quick access to the turnpike & I-95.
Features of 2977 Sw Waterfall Trace
| MLS® # | RX-11106597 |
|---|---|
| USD | $380,000 |
| CAD | $532,703 |
| CNY | 元2,703,613 |
| EUR | €326,994 |
| GBP | £284,591 |
| RUB | ₽30,695,526 |
| HOA Fees | $517 |
| Bedrooms | 2 |
| Bathrooms | 2.00 |
| Full Baths | 2 |
| Total Square Footage | 2,164 |
| Living Square Footage | 1,525 |
| Square Footage | Tax Rolls |
| Acres | 0.12 |
| Year Built | 1993 |
| Type | Residential |
| Sub-Type | Townhouse / Villa / Row |
| Restrictions | Buyer Approval, Comercial Vehicles Prohibited, Lease OK w/Restrict |
| Style | Ranch |
| Unit Floor | 0 |
| Status | Active |
| HOPA | No Hopa |
| Membership Equity | No |
Community Information
| Address | 2977 Sw Waterfall Trace |
|---|---|
| Area | 9 - Palm City |
| Subdivision | THE MEADOWS AT MARTIN DOWNS |
| City | Palm City |
| County | Martin |
| State | FL |
| Zip Code | 34990 |
Amenities
| Amenities | Manager on Site, Pickleball, Picnic Area, Playground, Pool, Sidewalks, Street Lights, Tennis |
|---|---|
| Utilities | Public Sewer, Public Water |
| Parking | 2+ Spaces, Garage - Attached |
| # of Garages | 2 |
| View | Garden |
| Is Waterfront | No |
| Waterfront | None |
| Has Pool | No |
| Pets Allowed | Yes |
| Subdivision Amenities | Manager on Site, Pickleball, Picnic Area, Playground, Pool, Sidewalks, Street Lights, Community Tennis Courts |
| Security | Gate - Manned |
Interior
| Interior Features | Built-in Shelves, Entry Lvl Lvng Area, Split Bedroom, Walk-in Closet |
|---|---|
| Appliances | Auto Garage Open, Dishwasher, Dryer, Microwave, Range - Electric, Refrigerator, Storm Shutters, Washer |
| Heating | Central |
| Cooling | Central |
| Fireplace | No |
| # of Stories | 1 |
| Stories | 1.00 |
| Furnished | Unfurnished |
| Master Bedroom | Dual Sinks, Separate Shower |
Exterior
| Exterior Features | Auto Sprinkler, Covered Patio, Fence, Screened Patio, Shutters |
|---|---|
| Lot Description | < 1/4 Acre |
| Roof | Metal |
| Construction | CBS, Concrete, Frame/Stucco |
| Front Exposure | South |
School Information
| Elementary | Bessey Creek Elementary School |
|---|---|
| Middle | Hidden Oaks Middle School |
| High | Martin County High School |
Additional Information
| Date Listed | July 11th, 2025 |
|---|---|
| Days on Market | 92 |
| Zoning | Residential |
| Foreclosure | No |
| Short Sale | No |
| RE / Bank Owned | No |
| HOA Fees | 517 |
| Parcel ID | 123840012000007108 |
Room Dimensions
| Master Bedroom | 16 x 14 |
|---|---|
| Living Room | 18 x 15 |
| Kitchen | 15 x 12 |
Listing Details
| Office | RE/MAX of Stuart |
|---|---|
| jal@remaxofstuart.com |

