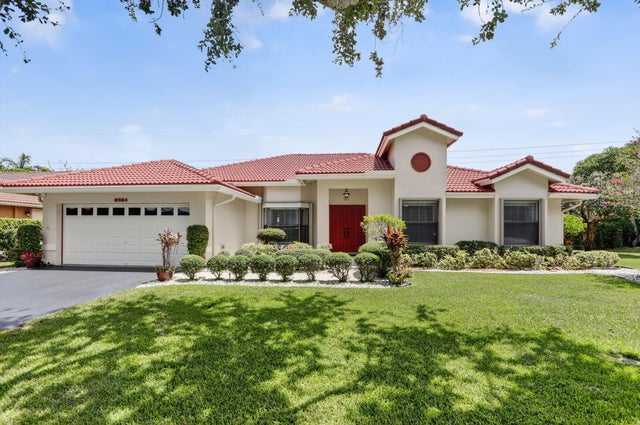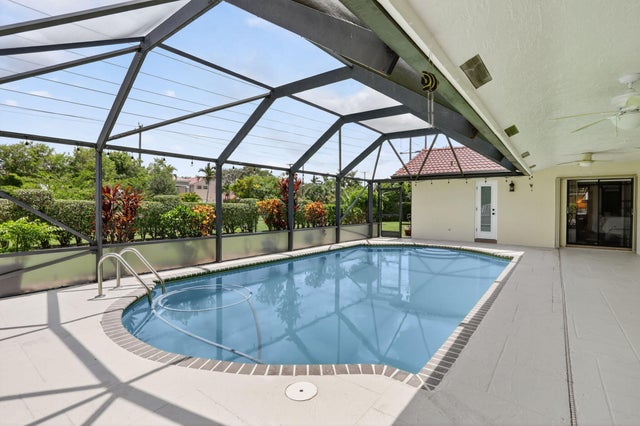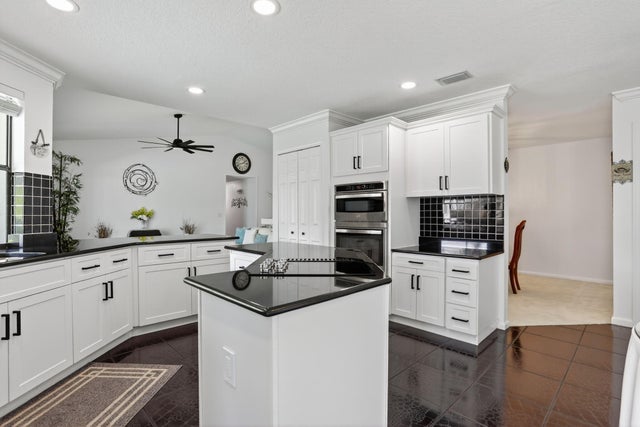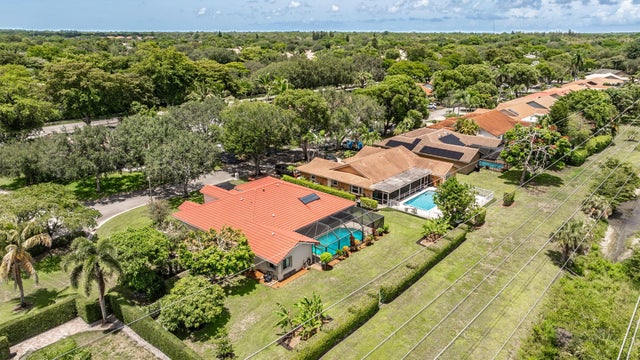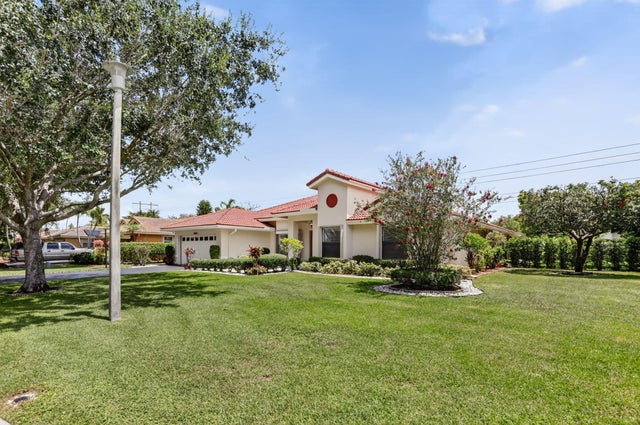About 8584 Nw 47th Drive
Welcome to your dream home! This beautifully maintained 4-bedroom, 2-bathroom residence offers 2,400 square feet of open-concept living space, perfect for entertaining or relaxing in comfort. Soaring vaulted ceilings enhance the airy ambiance throughout the main living areas, while large windows bring in abundant natural light.The heart of the home features a seamless open floor plan connecting the living, dining, and kitchen spaces--ideal for modern living. Step outside to your private backyard oasis complete with a sparkling pool, mature fruit trees, and plenty of room to garden, play, or host gatherings on the oversized lot.Located in the heart of Coral Springs, Pine Ridge is an exceptional community close to all shopping, restaurants, highways, schools, and places of worship.This home is being offered from the original owners that have always given the utmost care and attention to everything. Additional highlights include spacious bedrooms, ample storage, and a serene setting that blends indoor comfort with outdoor charm. Don't miss the chance to make this exceptional property yours!
Features of 8584 Nw 47th Drive
| MLS® # | RX-11106615 |
|---|---|
| USD | $809,990 |
| CAD | $1,136,051 |
| CNY | 元5,772,839 |
| EUR | €694,793 |
| GBP | £605,668 |
| RUB | ₽65,955,704 |
| HOA Fees | $52 |
| Bedrooms | 4 |
| Bathrooms | 2.00 |
| Full Baths | 2 |
| Total Square Footage | 3,286 |
| Living Square Footage | 2,400 |
| Square Footage | Owner |
| Acres | 0.36 |
| Year Built | 1988 |
| Type | Residential |
| Sub-Type | Single Family Detached |
| Restrictions | None |
| Style | < 4 Floors, Contemporary |
| Unit Floor | 0 |
| Status | Price Change |
| HOPA | No Hopa |
| Membership Equity | No |
Community Information
| Address | 8584 Nw 47th Drive |
|---|---|
| Area | 3621 |
| Subdivision | PINE RIDGE |
| Development | PINE RIDGE |
| City | Coral Springs |
| County | Broward |
| State | FL |
| Zip Code | 33067 |
Amenities
| Amenities | Park, Playground, Sidewalks, Street Lights |
|---|---|
| Utilities | Cable, 3-Phase Electric, Public Sewer, Public Water |
| Parking | Driveway, Garage - Attached |
| # of Garages | 2 |
| View | Canal, Pool |
| Is Waterfront | No |
| Waterfront | None |
| Has Pool | Yes |
| Pool | Inground, Screened |
| Pets Allowed | Yes |
| Subdivision Amenities | Park, Playground, Sidewalks, Street Lights |
| Guest House | No |
Interior
| Interior Features | Entry Lvl Lvng Area, Cook Island, Pantry, Walk-in Closet |
|---|---|
| Appliances | Auto Garage Open, Cooktop, Dishwasher, Disposal, Dryer, Ice Maker, Microwave, Range - Electric, Refrigerator, Smoke Detector, Washer, Water Heater - Elec, Solar Water Heater |
| Heating | Central, Electric |
| Cooling | Ceiling Fan, Central, Electric |
| Fireplace | No |
| # of Stories | 1 |
| Stories | 1.00 |
| Furnished | Unfurnished |
| Master Bedroom | Separate Shower, Separate Tub |
Exterior
| Exterior Features | Auto Sprinkler, Fruit Tree(s), Solar Panels |
|---|---|
| Lot Description | 1/4 to 1/2 Acre |
| Windows | Bay Window, Blinds, Drapes, Sliding, Verticals |
| Roof | Barrel, Concrete Tile, S-Tile |
| Construction | CBS |
| Front Exposure | North |
School Information
| Elementary | Coral Park Elementary School |
|---|---|
| Middle | Forest Glen Middle School |
| High | Coral Springs High School |
Additional Information
| Date Listed | July 11th, 2025 |
|---|---|
| Days on Market | 100 |
| Zoning | RS-3,4 |
| Foreclosure | No |
| Short Sale | No |
| RE / Bank Owned | No |
| HOA Fees | 52 |
| Parcel ID | 484110060240 |
Room Dimensions
| Master Bedroom | 16 x 14 |
|---|---|
| Bedroom 2 | 11.2 x 13 |
| Bedroom 3 | 13.1 x 11 |
| Bedroom 4 | 14 x 10.8 |
| Dining Room | 18 x 11 |
| Family Room | 18 x 15 |
| Living Room | 12 x 15 |
| Kitchen | 24 x 15 |
Listing Details
| Office | EXP Realty LLC |
|---|---|
| a.shahin.broker@exprealty.net |

