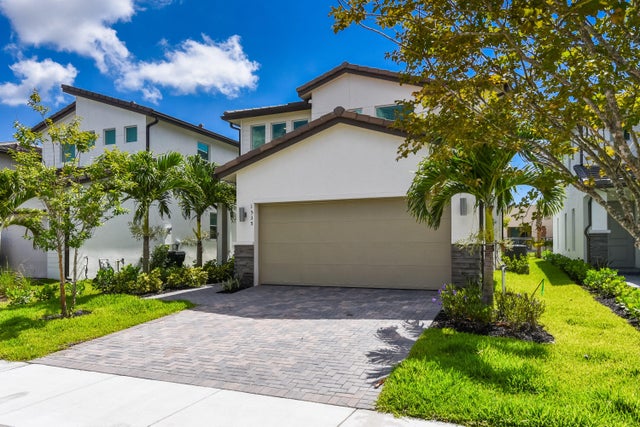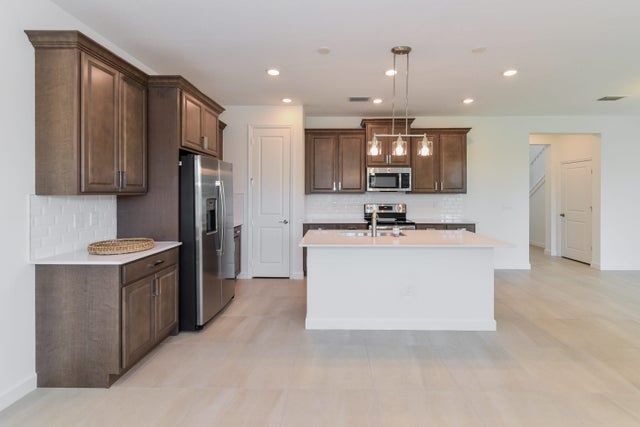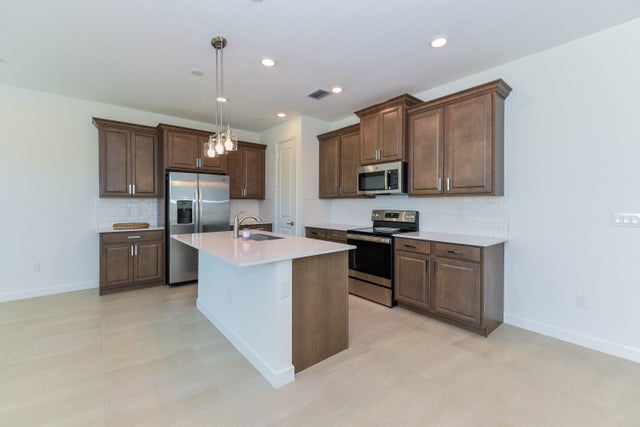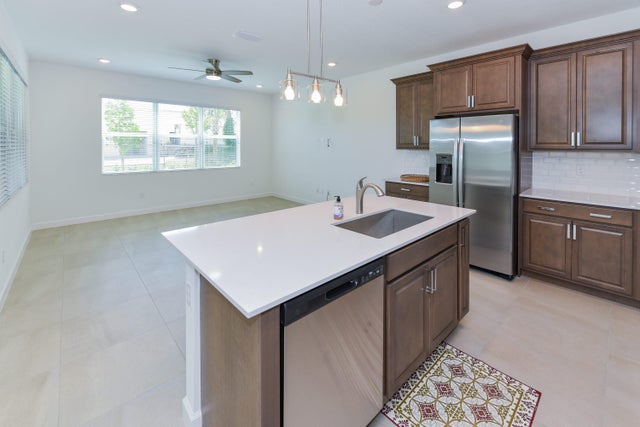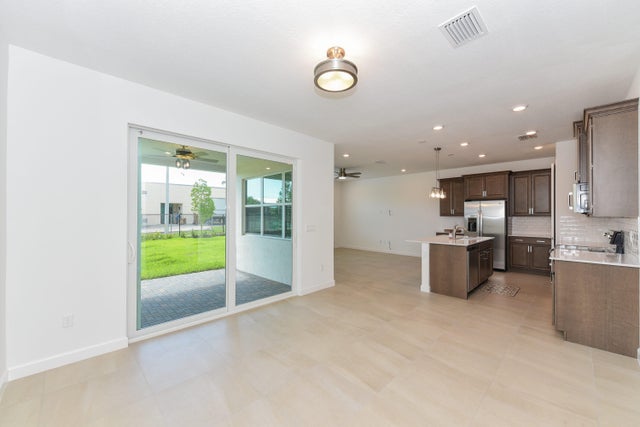About 1535 Verawood Lane
Contemporary living in this 3-bedroom, 2.5-bath home with an open floor plan and abundant natural light. Built in 2023 by Lennar, this home features impact glass and doors, and ceramic tile flooring throughout the main level. The modern kitchen boasts light cocoa brown cabinetry, GE stainless steel appliances, a large island, and white quartz counters. The main floor includes a spacious den ideal for a guest room, under-stair storage, a half bath, and an expansive living and dining area that flows seamlessly to the covered patio and backyard. Upstairs, you'll find three bedrooms, including a primary suite with a walk-in shower, a separate laundry room, and a Jack and Jill bath. Walking distance to Banyan Creek Elementary School, Atlantic High School's Baccalaureate Program. Public Parks.
Features of 1535 Verawood Lane
| MLS® # | RX-11106630 |
|---|---|
| USD | $710,000 |
| CAD | $993,624 |
| CNY | 元5,040,787 |
| EUR | €608,698 |
| GBP | £532,819 |
| RUB | ₽56,799,503 |
| HOA Fees | $200 |
| Bedrooms | 3 |
| Bathrooms | 3.00 |
| Full Baths | 2 |
| Half Baths | 1 |
| Total Square Footage | 2,924 |
| Living Square Footage | 2,295 |
| Square Footage | Tax Rolls |
| Acres | 0.11 |
| Year Built | 2023 |
| Type | Residential |
| Sub-Type | Single Family Detached |
| Restrictions | Buyer Approval, Comercial Vehicles Prohibited, No RV, No Lease 1st Year, No Boat |
| Style | Contemporary |
| Unit Floor | 0 |
| Status | Price Change |
| HOPA | No Hopa |
| Membership Equity | No |
Community Information
| Address | 1535 Verawood Lane |
|---|---|
| Area | 4530 |
| Subdivision | BANYAN COURT |
| Development | Banyan Court |
| City | Delray Beach |
| County | Palm Beach |
| State | FL |
| Zip Code | 33445 |
Amenities
| Amenities | Sidewalks, Street Lights |
|---|---|
| Utilities | Cable, 3-Phase Electric, Public Sewer, Public Water |
| Parking | 2+ Spaces, Driveway, Garage - Attached, Vehicle Restrictions |
| # of Garages | 2 |
| View | Garden |
| Is Waterfront | No |
| Waterfront | None |
| Has Pool | No |
| Pets Allowed | Yes |
| Subdivision Amenities | Sidewalks, Street Lights |
| Security | None |
| Guest House | No |
Interior
| Interior Features | Cook Island, Pantry, Split Bedroom, Walk-in Closet |
|---|---|
| Appliances | Auto Garage Open, Dishwasher, Disposal, Dryer, Ice Maker, Microwave, Range - Electric, Refrigerator, Smoke Detector, Washer, Water Heater - Elec |
| Heating | Central, Electric |
| Cooling | Ceiling Fan, Central, Electric |
| Fireplace | No |
| # of Stories | 2 |
| Stories | 2.00 |
| Furnished | Unfurnished |
| Master Bedroom | Dual Sinks, Mstr Bdrm - Upstairs, Separate Shower |
Exterior
| Exterior Features | Auto Sprinkler, Covered Patio |
|---|---|
| Lot Description | < 1/4 Acre, Sidewalks |
| Windows | Blinds, Impact Glass |
| Roof | Flat Tile |
| Construction | CBS |
| Front Exposure | West |
School Information
| Elementary | Banyan Elementary School |
|---|---|
| Middle | Carver Middle School |
| High | Atlantic High School |
Additional Information
| Date Listed | July 11th, 2025 |
|---|---|
| Days on Market | 109 |
| Zoning | RH |
| Foreclosure | No |
| Short Sale | No |
| RE / Bank Owned | No |
| HOA Fees | 199.95 |
| Parcel ID | 12424612230000210 |
Room Dimensions
| Master Bedroom | 15 x 15 |
|---|---|
| Bedroom 2 | 12 x 11 |
| Bedroom 3 | 12 x 12 |
| Den | 10 x 12 |
| Dining Room | 13 x 13 |
| Living Room | 15 x 12 |
| Kitchen | 15 x 11 |
Listing Details
| Office | William Raveis Real Estate |
|---|---|
| todd.richards@raveis.com |

