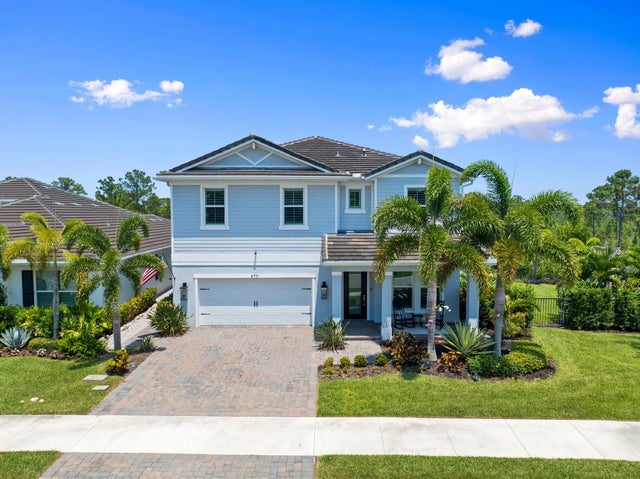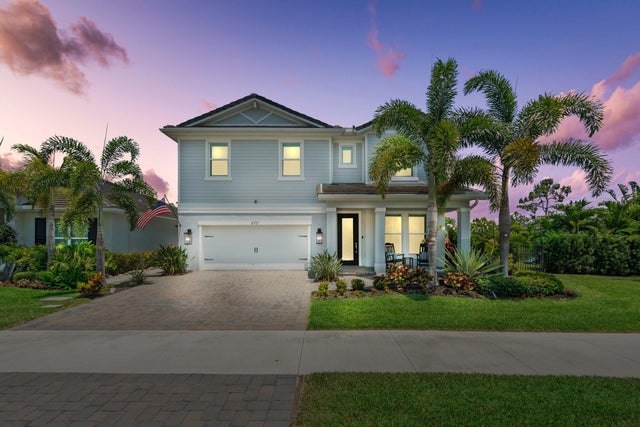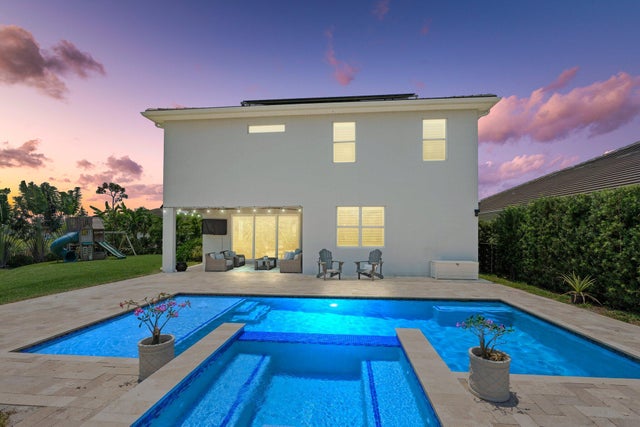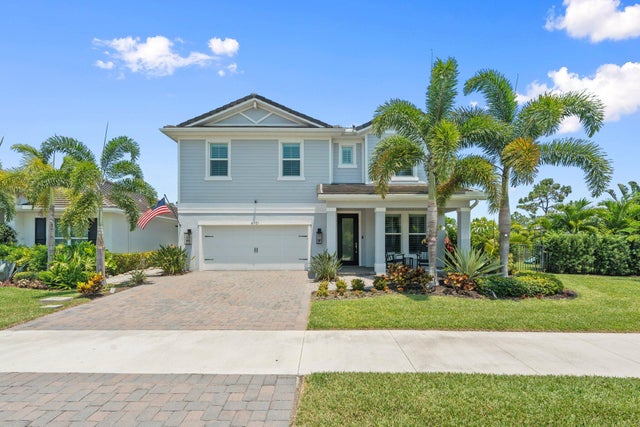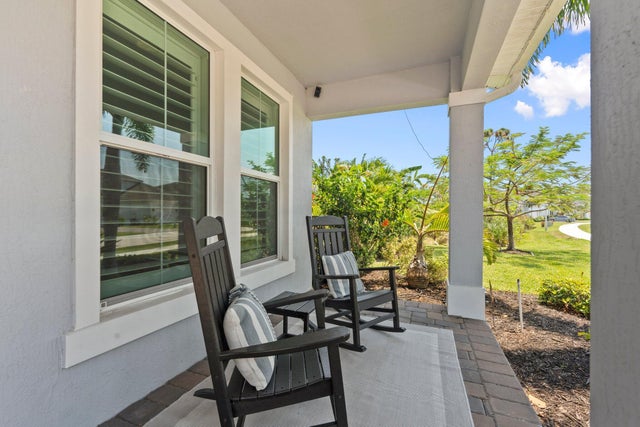About 4701 Sw Ardsley Drive
Be prepared to fall head over heels for this absolutely stunning home in the highly sought-after community of Banyan Bay, right in the heart of Stuart! Every inch of this residence has been thoughtfully designed and beautifully upgraded--truly move-in ready and one-of-a-kind. Featuring 4 spacious bedrooms, 3.5 luxurious bathrooms, and an open-concept layout that effortlessly blends function with style. Downstairs, you'll find an adorable pocket office--perfect for remote work or homework sessions. The impact doors and windows, Plantation Shutters, & custom closet built-ins throughout offer both peace of mind and polished finishes. The oversized two-car garage is a dream with epoxy flooring, built-in storage, and a dedicated home gym space. Solar panels (fully paid by the seller!) anda 220 outlet for Tesla charger round out the home's energy-efficient perks. Step outside to your private, heated saltwater pool with jacuzzi, with a picturesque preserve view ... a peaceful retreat right in your backyard. Banyan Bay offers top-tier amenities including a kayak launch, resort-style pool, and state-of-the-art fitness center. Don't miss this rare opportunity to own a showstopper in one of Stuart's most charming communities!
Open Houses
| Sun, Oct 26th | 12:00pm - 2:00pm |
|---|
Features of 4701 Sw Ardsley Drive
| MLS® # | RX-11106686 |
|---|---|
| USD | $1,189,000 |
| CAD | $1,666,800 |
| CNY | 元8,459,462 |
| EUR | €1,023,148 |
| GBP | £890,469 |
| RUB | ₽96,044,685 |
| HOA Fees | $354 |
| Bedrooms | 4 |
| Bathrooms | 4.00 |
| Full Baths | 3 |
| Half Baths | 1 |
| Total Square Footage | 4,112 |
| Living Square Footage | 3,291 |
| Square Footage | Tax Rolls |
| Acres | 0.26 |
| Year Built | 2020 |
| Type | Residential |
| Sub-Type | Single Family Detached |
| Restrictions | Lease OK w/Restrict |
| Style | Traditional |
| Unit Floor | 0 |
| Status | Active |
| HOPA | No Hopa |
| Membership Equity | No |
Community Information
| Address | 4701 Sw Ardsley Drive |
|---|---|
| Area | 7 - Stuart - South of Indian St |
| Subdivision | BANYAN BAY |
| City | Stuart |
| County | Martin |
| State | FL |
| Zip Code | 34997 |
Amenities
| Amenities | Billiards, Boating, Clubhouse, Community Room, Fitness Trail, Picnic Area, Pool, Sidewalks |
|---|---|
| Utilities | Public Sewer, Public Water |
| Parking | Driveway, Garage - Attached |
| # of Garages | 2 |
| View | Pool, Preserve |
| Is Waterfront | No |
| Waterfront | None |
| Has Pool | Yes |
| Pool | Salt Water, Solar Heat |
| Pets Allowed | Yes |
| Unit | Corner |
| Subdivision Amenities | Billiards, Boating, Clubhouse, Community Room, Fitness Trail, Picnic Area, Pool, Sidewalks |
| Guest House | No |
Interior
| Interior Features | Cook Island, Pantry, Split Bedroom, Walk-in Closet |
|---|---|
| Appliances | Dryer, Microwave, Range - Electric, Washer, Water Heater - Elec |
| Heating | Central |
| Cooling | Ceiling Fan, Central |
| Fireplace | No |
| # of Stories | 2 |
| Stories | 2.00 |
| Furnished | Unfurnished |
| Master Bedroom | Dual Sinks, Mstr Bdrm - Upstairs, Separate Shower, Separate Tub |
Exterior
| Exterior Features | Fence, Open Patio, Solar Panels |
|---|---|
| Lot Description | 1/4 to 1/2 Acre |
| Windows | Plantation Shutters, Impact Glass |
| Roof | Concrete Tile |
| Construction | CBS |
| Front Exposure | East |
School Information
| Elementary | J. D. Parker Elementary |
|---|---|
| Middle | Dr. David L. Anderson Middle School |
| High | Martin County High School |
Additional Information
| Date Listed | July 11th, 2025 |
|---|---|
| Days on Market | 93 |
| Zoning | Residential |
| Foreclosure | No |
| Short Sale | No |
| RE / Bank Owned | No |
| HOA Fees | 353.99 |
| Parcel ID | 413841009000001000 |
Room Dimensions
| Master Bedroom | 19.6 x 14 |
|---|---|
| Living Room | 18.8 x 17.8 |
| Kitchen | 12.8 x 14.9 |
Listing Details
| Office | RE/MAX Gold |
|---|---|
| richard.mckinney@remax.net |

