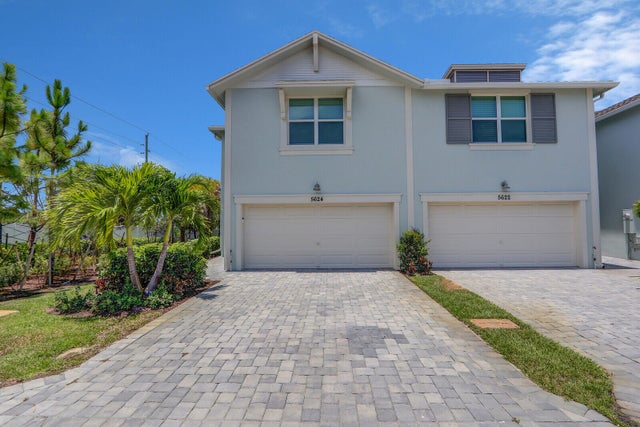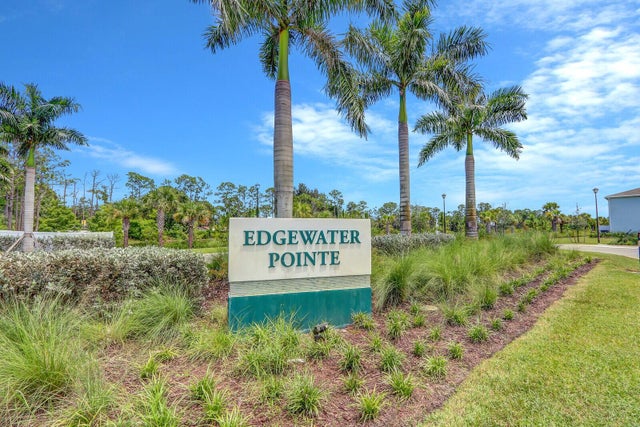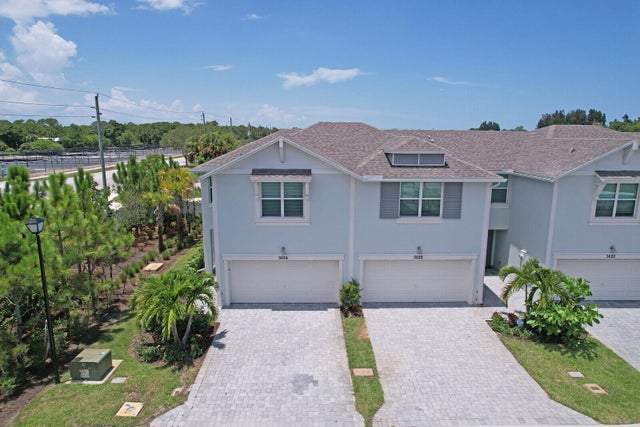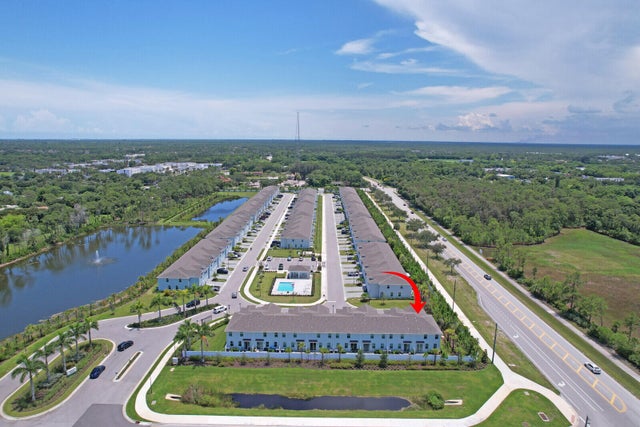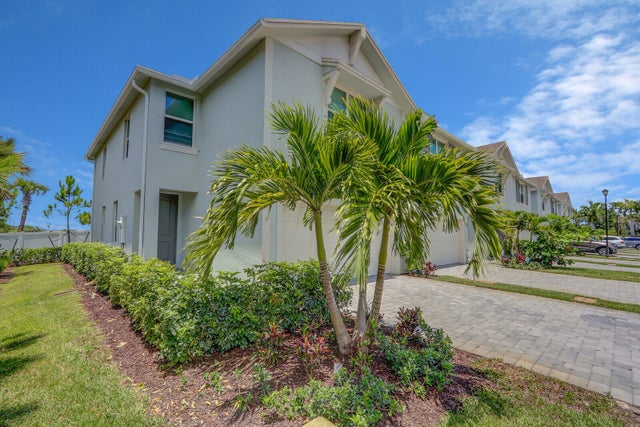About 5624 Se Edgewater Circle
2024 Constructed 3 Bed, 2.5 Bath, 2 car garage, end unit townhome. No waiting to build, no builder's fees! Move right in to this spectacular unit and experience $30k+ of additional upgrades the owner has lovingly added including white shaker cabinets, white quartz counters, pendant lighting, marble backsplash, custom vanity in 1/2 bath, enhanced overhead lighting and fans, laminate flooring on the stairs and throughout the entire 2nd fl. The garage floor has a durable epoxy surface to provide a clean and stain free surface to keep your toys and tools. Why wait when you can have this beauty now! Furnished at $495,000!
Features of 5624 Se Edgewater Circle
| MLS® # | RX-11106808 |
|---|---|
| USD | $495,000 |
| CAD | $693,916 |
| CNY | 元3,521,811 |
| EUR | €425,953 |
| GBP | £370,717 |
| RUB | ₽39,984,962 |
| HOA Fees | $230 |
| Bedrooms | 3 |
| Bathrooms | 3.00 |
| Full Baths | 2 |
| Half Baths | 1 |
| Total Square Footage | 1,900 |
| Living Square Footage | 1,804 |
| Square Footage | Tax Rolls |
| Acres | 0.04 |
| Year Built | 2024 |
| Type | Residential |
| Sub-Type | Townhouse / Villa / Row |
| Restrictions | Buyer Approval, Lease OK |
| Style | Townhouse |
| Unit Floor | 0 |
| Status | Active |
| HOPA | No Hopa |
| Membership Equity | No |
Community Information
| Address | 5624 Se Edgewater Circle |
|---|---|
| Area | 7 - Stuart - South of Indian St |
| Subdivision | Willoughby Townhomes, Edgewater Pointe |
| Development | Willoughby Townhomes |
| City | Stuart |
| County | Martin |
| State | FL |
| Zip Code | 34997 |
Amenities
| Amenities | Bike - Jog, Pool, Sidewalks, Street Lights |
|---|---|
| Utilities | 3-Phase Electric, Public Sewer, Public Water |
| Parking | Driveway, Garage - Attached, Guest |
| # of Garages | 2 |
| View | Garden, Pool |
| Is Waterfront | No |
| Waterfront | None |
| Has Pool | No |
| Pets Allowed | Yes |
| Unit | Corner |
| Subdivision Amenities | Bike - Jog, Pool, Sidewalks, Street Lights |
| Security | Gate - Unmanned |
Interior
| Interior Features | Entry Lvl Lvng Area, Foyer, Split Bedroom, Upstairs Living Area |
|---|---|
| Appliances | Auto Garage Open, Dishwasher, Dryer, Range - Electric, Refrigerator, Smoke Detector, Washer, Water Heater - Elec |
| Heating | Central, Electric |
| Cooling | Central, Electric |
| Fireplace | No |
| # of Stories | 2 |
| Stories | 2.00 |
| Furnished | Furniture Negotiable, Unfurnished |
| Master Bedroom | Dual Sinks, Mstr Bdrm - Upstairs |
Exterior
| Exterior Features | Auto Sprinkler, Fence, Open Patio |
|---|---|
| Lot Description | < 1/4 Acre |
| Windows | Blinds |
| Construction | CBS |
| Front Exposure | Southeast |
School Information
| Elementary | Pinewood Elementary School |
|---|---|
| Middle | Dr. David L. Anderson Middle School |
| High | Martin County High School |
Additional Information
| Date Listed | July 11th, 2025 |
|---|---|
| Days on Market | 92 |
| Zoning | RES |
| Foreclosure | No |
| Short Sale | No |
| RE / Bank Owned | No |
| HOA Fees | 230 |
| Parcel ID | 553841742000000800 |
Room Dimensions
| Master Bedroom | 16 x 14 |
|---|---|
| Bedroom 2 | 13 x 12 |
| Bedroom 3 | 12 x 11.6 |
| Living Room | 15 x 14 |
| Kitchen | 9 x 9 |
| Loft | 10 x 11 |
Listing Details
| Office | BSR Realty Group, Inc |
|---|---|
| info@bsrrealtygroup.com |

