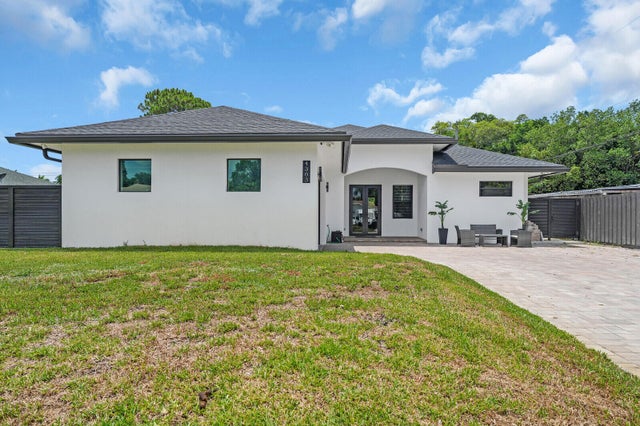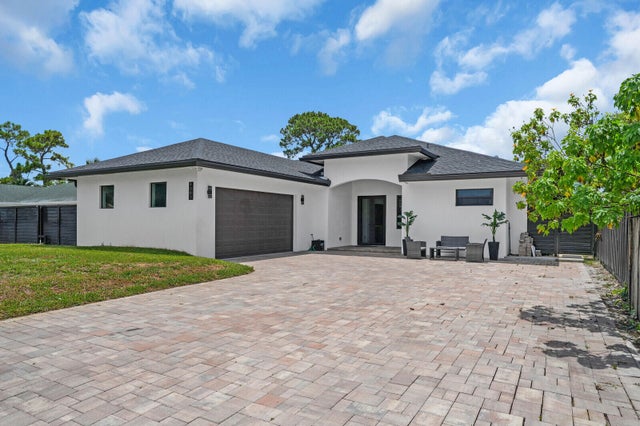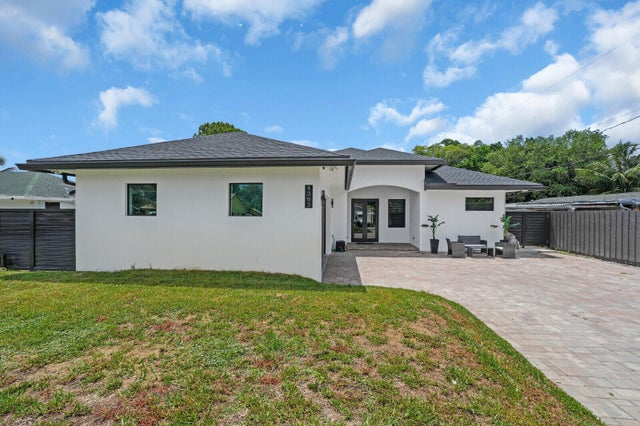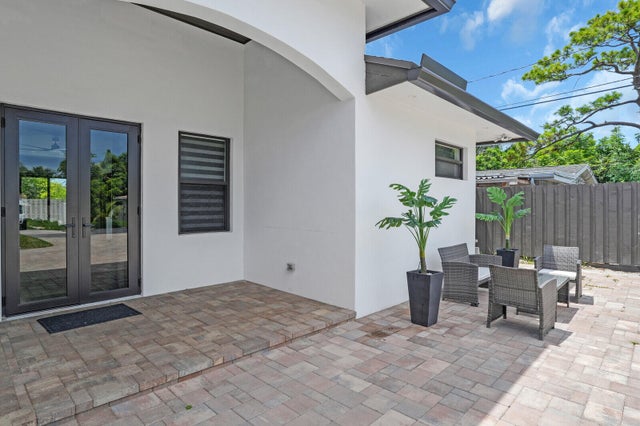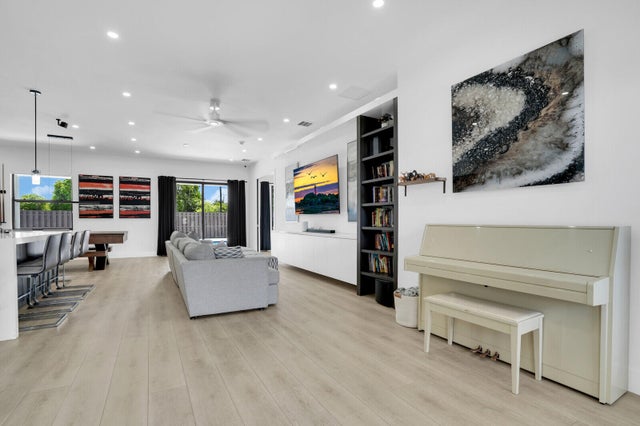About 4383 Steven Road
Back on Market- New Price! Stunning New Construction Home - No HOA! Welcome to your dream home! Built in 2024, this 4-bedroom, 3.5-bathroom residence offers luxury living with no HOA restrictions. Enjoy the convenience of a 2-car garage and the peace of mind that comes with impact windows and doors. Step into the heart of the home - a chef's kitchen featuring high-end finishes, sleek cabinetry, and modern appliances. The open layout flows seamlessly into the spacious living areas and designer bathrooms, perfect for both relaxing and entertaining. Your private backyard oasis awaits! Take a dip in the sparkling pool, unwind in the hot tub, or lounge under the expansive covered patio--ideal for year-round enjoyment. A large, fenced-in side yard with a remote-control gate offersroom for your boat, RV, or outdoor toys or customize it into an epic entertainment space! This is the lifestyle you've been waiting for. Call today to schedule your private showing!
Features of 4383 Steven Road
| MLS® # | RX-11106838 |
|---|---|
| USD | $675,000 |
| CAD | $946,721 |
| CNY | 元4,810,759 |
| EUR | €578,877 |
| GBP | £502,718 |
| RUB | ₽54,717,525 |
| Bedrooms | 4 |
| Bathrooms | 4.00 |
| Full Baths | 3 |
| Half Baths | 1 |
| Total Square Footage | 3,270 |
| Living Square Footage | 2,339 |
| Square Footage | Tax Rolls |
| Acres | 0.29 |
| Year Built | 2024 |
| Type | Residential |
| Sub-Type | Single Family Detached |
| Restrictions | None |
| Style | Contemporary, Ranch |
| Unit Floor | 0 |
| Status | Active Under Contract |
| HOPA | No Hopa |
| Membership Equity | No |
Community Information
| Address | 4383 Steven Road |
|---|---|
| Area | 5700 |
| Subdivision | GARY DALE UNREC ON |
| City | Lake Worth |
| County | Palm Beach |
| State | FL |
| Zip Code | 33461 |
Amenities
| Amenities | None |
|---|---|
| Utilities | 3-Phase Electric, Septic, Well Water |
| Parking | Driveway, Garage - Attached, RV/Boat |
| # of Garages | 2 |
| View | Pool |
| Is Waterfront | No |
| Waterfront | None |
| Has Pool | Yes |
| Pool | Inground |
| Pets Allowed | Yes |
| Subdivision Amenities | None |
| Security | Security Sys-Owned, TV Camera |
Interior
| Interior Features | Built-in Shelves, Cook Island, Split Bedroom |
|---|---|
| Appliances | Dishwasher, Disposal, Dryer, Range - Electric, Refrigerator, Smoke Detector, Washer, Water Softener-Owned |
| Heating | Central, Electric |
| Cooling | Central, Electric |
| Fireplace | No |
| # of Stories | 1 |
| Stories | 1.00 |
| Furnished | Unfurnished |
| Master Bedroom | Mstr Bdrm - Ground, Separate Shower, Separate Tub |
Exterior
| Exterior Features | Covered Patio |
|---|---|
| Lot Description | 1/4 to 1/2 Acre, West of US-1 |
| Windows | Impact Glass |
| Roof | Comp Shingle |
| Construction | CBS |
| Front Exposure | East |
Additional Information
| Date Listed | July 11th, 2025 |
|---|---|
| Days on Market | 98 |
| Zoning | RM |
| Foreclosure | No |
| Short Sale | No |
| RE / Bank Owned | No |
| Parcel ID | 00434430050000010 |
Room Dimensions
| Master Bedroom | 20.4 x 13.4 |
|---|---|
| Bedroom 2 | 12 x 11 |
| Bedroom 3 | 12 x 12 |
| Bedroom 4 | 12 x 12 |
| Living Room | 37.4 x 13.4 |
| Kitchen | 8.6 x 7.4 |
Listing Details
| Office | RE/MAX Select Group |
|---|---|
| elizabeth@goselectgroup.com |

