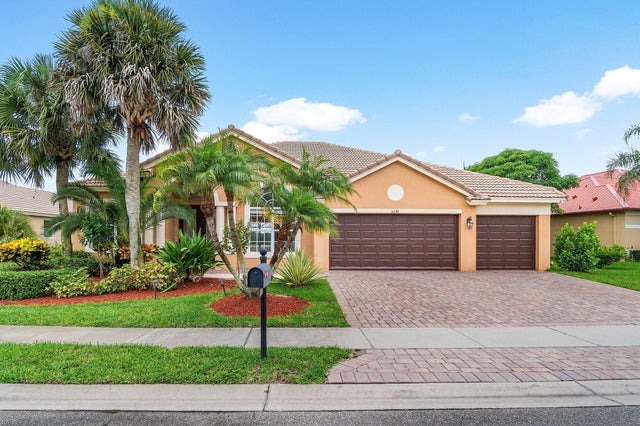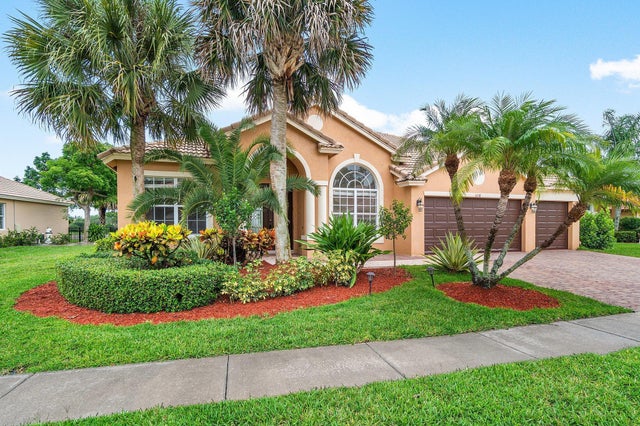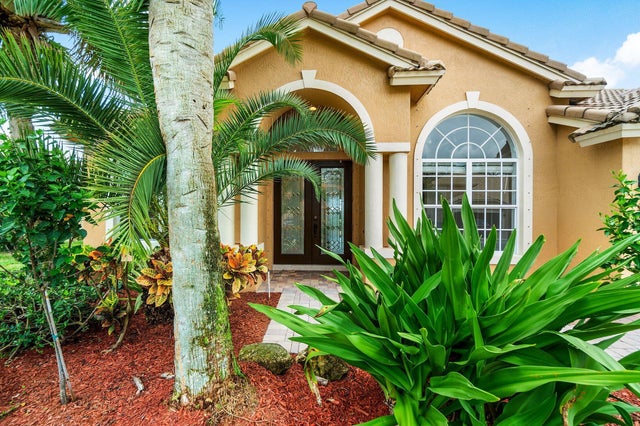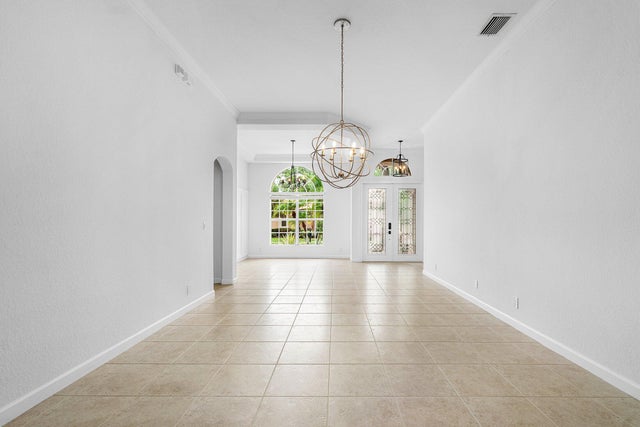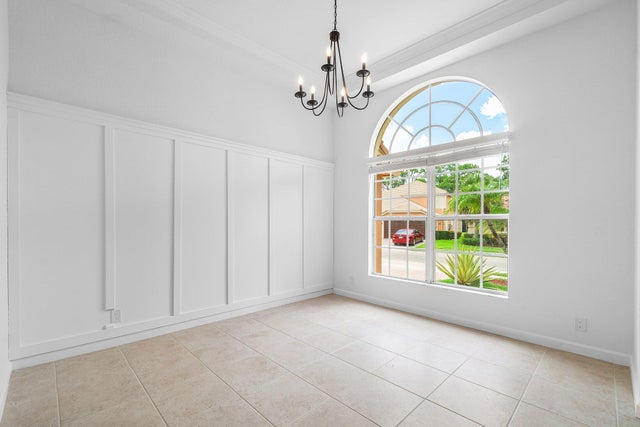About 6338 Greenhedge Court
Stunning 5-Bedroom Pool Home with Luxurious Outdoor LivingWelcome to your dream home! This spacious 5-bedroom, 3-bathroom residence offers 2,847 sq ft of elegant living space, thoughtfully designed for both comfort and functionality.The heart of the home is a beautifully appointed kitchen with granite countertops, stainless steel appliances, and ample cabinetry--ideal for cooking and entertaining. Adjacent is a dedicated laundry room and a generous 3-car garage providing plenty of storage.Retreat to the oversized primary suite, a true sanctuary with two walk-in closets and a spa-like ensuite bathroom complete with a double vanity, soaking tub, and separate shower.Step outside to your private oasis! The screen-enclosed salt-water pool and spa feature in-pool seating with anumbrella, perfect for relaxing and entertaining while embracing the amazing lake views. Expansive patio spaces offer multiple lounging and dining areas, and the convenient cabana bath keeps wet feet outside. Don't miss this rare opportunity to own a luxury home that blends sophistication with Florida indoor-outdoor living at its finest.
Features of 6338 Greenhedge Court
| MLS® # | RX-11106856 |
|---|---|
| USD | $829,000 |
| CAD | $1,160,161 |
| CNY | 元5,885,651 |
| EUR | €710,719 |
| GBP | £622,122 |
| RUB | ₽66,319,420 |
| HOA Fees | $343 |
| Bedrooms | 5 |
| Bathrooms | 3.00 |
| Full Baths | 3 |
| Total Square Footage | 3,771 |
| Living Square Footage | 2,847 |
| Square Footage | Tax Rolls |
| Acres | 0.26 |
| Year Built | 2005 |
| Type | Residential |
| Sub-Type | Single Family Detached |
| Restrictions | Buyer Approval, Comercial Vehicles Prohibited, Interview Required, Lease OK, Lease OK w/Restrict, No Boat, No RV, Tenant Approval |
| Style | Ranch, Traditional |
| Unit Floor | 0 |
| Status | Pending |
| HOPA | No Hopa |
| Membership Equity | No |
Community Information
| Address | 6338 Greenhedge Court |
|---|---|
| Area | 5580 |
| Subdivision | HAMILTON BAY SEC 2 |
| Development | Hamilton Bay |
| City | West Palm Beach |
| County | Palm Beach |
| State | FL |
| Zip Code | 33411 |
Amenities
| Amenities | Playground, Pool, Sidewalks, Spa-Hot Tub, Street Lights, Tennis, Whirlpool |
|---|---|
| Utilities | Cable, 3-Phase Electric, Gas Natural, Public Sewer, Public Water |
| Parking | 2+ Spaces, Driveway, Garage - Attached, Vehicle Restrictions |
| # of Garages | 3 |
| View | Garden, Lake, Pool |
| Is Waterfront | Yes |
| Waterfront | Lake |
| Has Pool | Yes |
| Pool | Child Gate, Heated, Inground, Salt Water, Screened, Spa |
| Pets Allowed | Restricted |
| Subdivision Amenities | Playground, Pool, Sidewalks, Spa-Hot Tub, Street Lights, Community Tennis Courts, Whirlpool |
| Security | Burglar Alarm, Gate - Unmanned |
| Guest House | No |
Interior
| Interior Features | Entry Lvl Lvng Area, Foyer, Cook Island, Laundry Tub, Pantry, Roman Tub, Split Bedroom, Volume Ceiling, Walk-in Closet |
|---|---|
| Appliances | Auto Garage Open, Dishwasher, Disposal, Dryer, Microwave, Range - Gas, Refrigerator, Smoke Detector, Storm Shutters, Washer, Water Heater - Gas |
| Heating | Central |
| Cooling | Ceiling Fan, Central |
| Fireplace | No |
| # of Stories | 1 |
| Stories | 1.00 |
| Furnished | Unfurnished |
| Master Bedroom | Dual Sinks, Mstr Bdrm - Ground, Mstr Bdrm - Sitting, Separate Shower, Separate Tub |
Exterior
| Exterior Features | Fruit Tree(s), Open Porch, Screen Porch, Shutters, Zoned Sprinkler |
|---|---|
| Lot Description | < 1/4 Acre, 1/4 to 1/2 Acre, Cul-De-Sac, Paved Road, Sidewalks |
| Roof | S-Tile |
| Construction | Block, CBS, Concrete |
| Front Exposure | North |
School Information
| Elementary | Grassy Waters Elementary School |
|---|---|
| Middle | Jeaga Middle School |
| High | Palm Beach Lakes High School |
Additional Information
| Date Listed | July 11th, 2025 |
|---|---|
| Days on Market | 108 |
| Zoning | RPD(ci |
| Foreclosure | No |
| Short Sale | No |
| RE / Bank Owned | No |
| HOA Fees | 343.15 |
| Parcel ID | 74424315120000110 |
Room Dimensions
| Master Bedroom | 29 x 13 |
|---|---|
| Bedroom 2 | 11 x 13 |
| Bedroom 3 | 11 x 12 |
| Bedroom 4 | 11 x 13 |
| Den | 11 x 10 |
| Dining Room | 26 x 15 |
| Living Room | 29 x 16 |
| Kitchen | 14 x 13 |
Listing Details
| Office | Dalton Wade Inc |
|---|---|
| phil@daltonwade.com |

