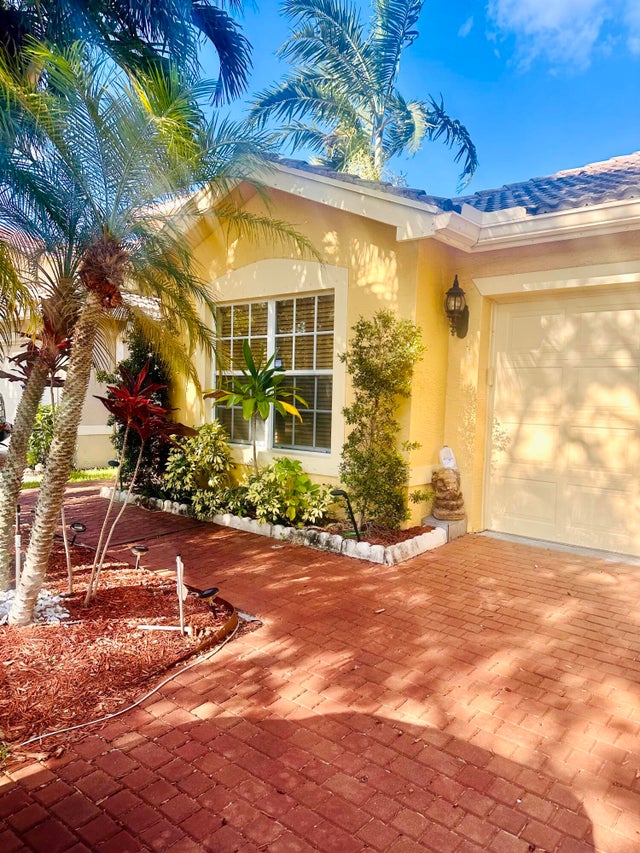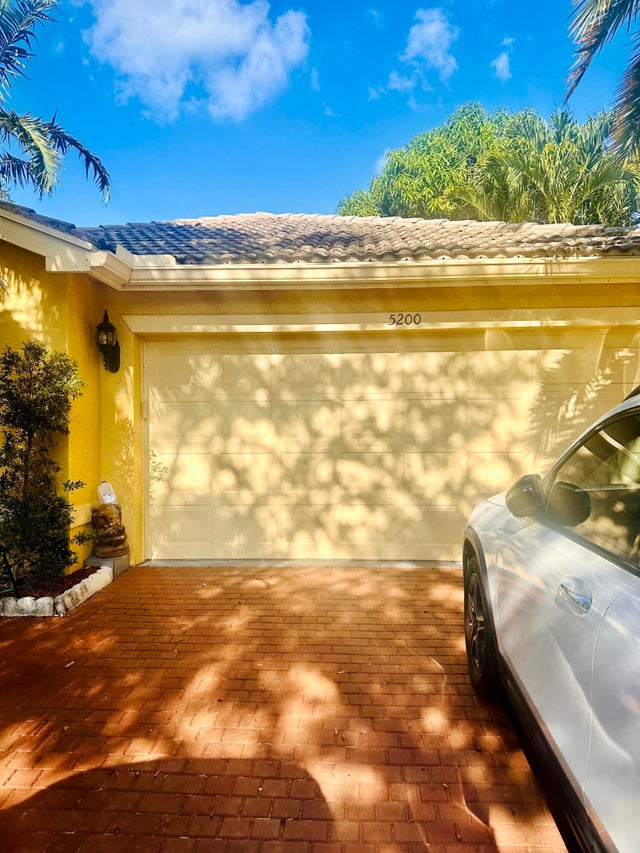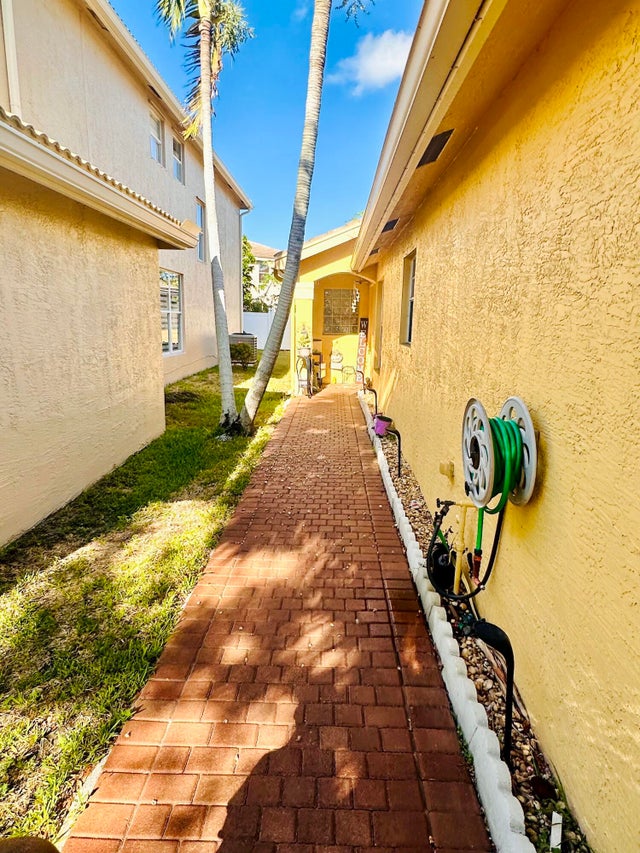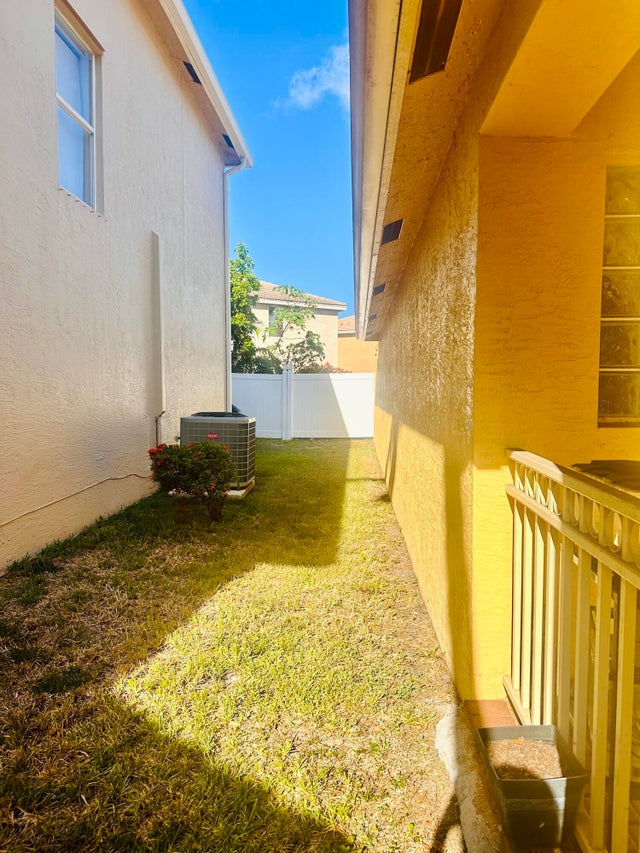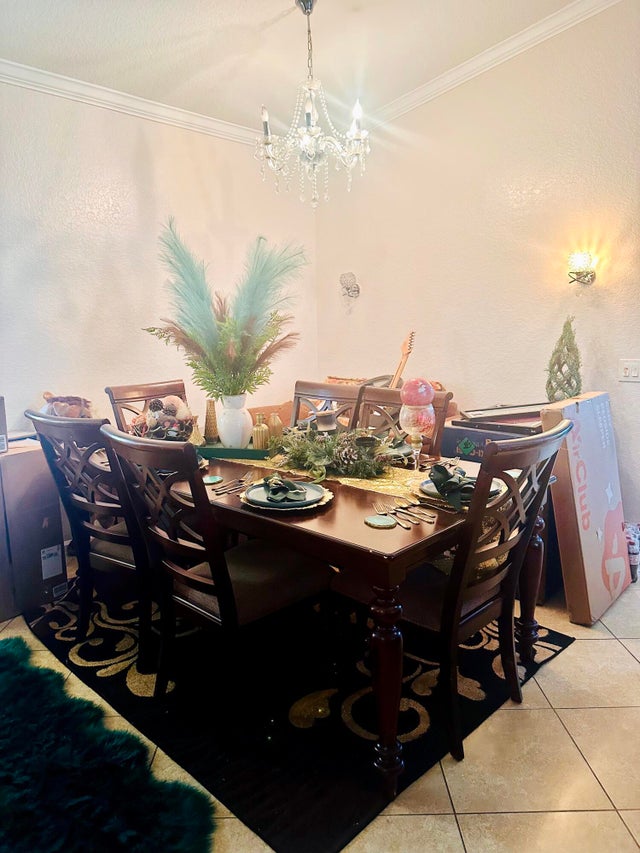About 5200 Rising Comet Lane
Location! Location! Location! Come see this Spectacular home in a very desirable gated community Nautica Isles. The home boasts 4 bedrooms, 2 baths with a 2 car garage. Large master bedroom, with walk in closet and a bathroom that has a his and hers sink. The vaulted ceiling in the family room with sliding glass door leads to an island oasis of a patio where you can sit back and relax to the soothing sound of your walled in waterfall and exotic fruit trees!! You will fall in love with this home.
Features of 5200 Rising Comet Lane
| MLS® # | RX-11106863 |
|---|---|
| USD | $500,000 |
| CAD | $700,875 |
| CNY | 元3,562,500 |
| EUR | €430,256 |
| GBP | £374,462 |
| RUB | ₽40,634,400 |
| HOA Fees | $220 |
| Bedrooms | 4 |
| Bathrooms | 2.00 |
| Full Baths | 2 |
| Total Square Footage | 2,104 |
| Living Square Footage | 1,722 |
| Square Footage | Tax Rolls |
| Acres | 0.10 |
| Year Built | 2006 |
| Type | Residential |
| Sub-Type | Single Family Detached |
| Restrictions | Buyer Approval, Interview Required |
| Unit Floor | 0 |
| Status | Active |
| HOPA | No Hopa |
| Membership Equity | No |
Community Information
| Address | 5200 Rising Comet Lane |
|---|---|
| Area | 5730 |
| Subdivision | NAUTICA ISLES 3 |
| City | Greenacres |
| County | Palm Beach |
| State | FL |
| Zip Code | 33463 |
Amenities
| Amenities | Basketball, Clubhouse, Exercise Room, Playground, Pool, Sidewalks, Street Lights, Tennis, Bike - Jog, Business Center, Manager on Site |
|---|---|
| Utilities | Cable, 3-Phase Electric, Public Sewer, Public Water, Water Available |
| Parking Spaces | 2 |
| Parking | Driveway, Garage - Attached |
| # of Garages | 2 |
| Is Waterfront | No |
| Waterfront | None |
| Has Pool | No |
| Pets Allowed | Restricted |
| Subdivision Amenities | Basketball, Clubhouse, Exercise Room, Playground, Pool, Sidewalks, Street Lights, Community Tennis Courts, Bike - Jog, Business Center, Manager on Site |
| Security | Entry Card, Gate - Manned, Security Sys-Owned, Entry Phone, Security Patrol |
Interior
| Interior Features | Split Bedroom, Walk-in Closet, Roman Tub, Entry Lvl Lvng Area |
|---|---|
| Appliances | Auto Garage Open, Dishwasher, Dryer, Microwave, Range - Electric, Refrigerator, Washer, Water Heater - Elec |
| Heating | Central, Electric |
| Cooling | Central, Electric |
| Fireplace | No |
| # of Stories | 1 |
| Stories | 1.00 |
| Furnished | Furniture Negotiable |
| Master Bedroom | Dual Sinks, Mstr Bdrm - Ground, Separate Shower, Separate Tub |
Exterior
| Exterior Features | Fence, Fruit Tree(s), Shed, Shutters |
|---|---|
| Lot Description | < 1/4 Acre |
| Roof | Concrete Tile |
| Construction | CBS |
| Front Exposure | Northwest |
Additional Information
| Date Listed | July 11th, 2025 |
|---|---|
| Days on Market | 92 |
| Zoning | RL-3(c |
| Foreclosure | No |
| Short Sale | No |
| RE / Bank Owned | No |
| HOA Fees | 220 |
| Parcel ID | 18424435130002150 |
Room Dimensions
| Master Bedroom | 13 x 15 |
|---|---|
| Living Room | 14 x 40 |
| Kitchen | 14 x 12 |
Listing Details
| Office | Kratos Realty Group INC |
|---|---|
| the.house.lady77@gmail.com |

