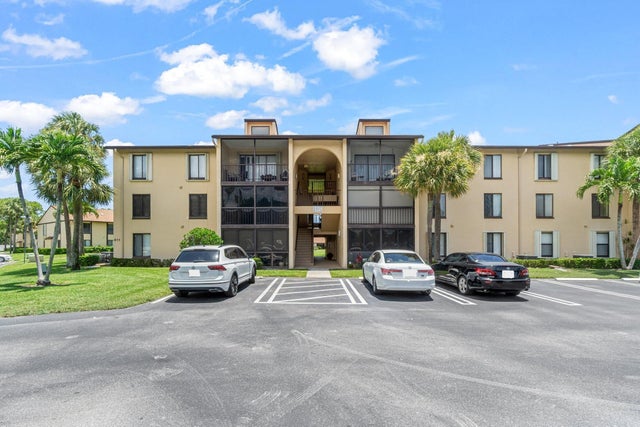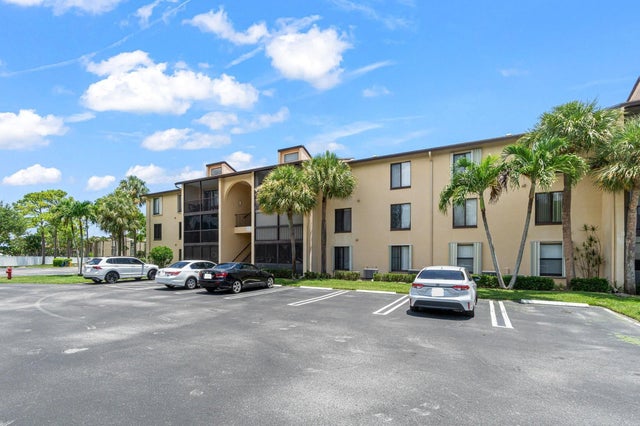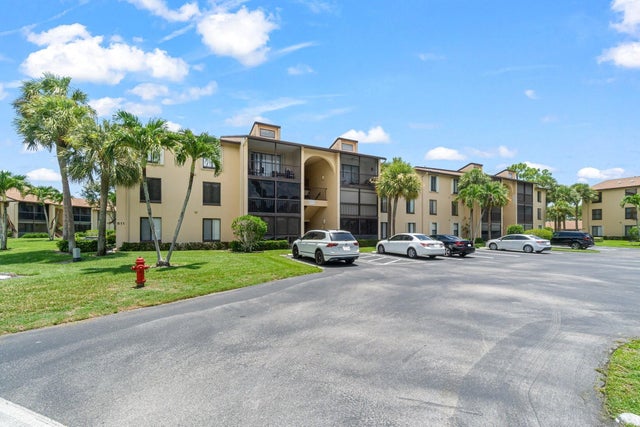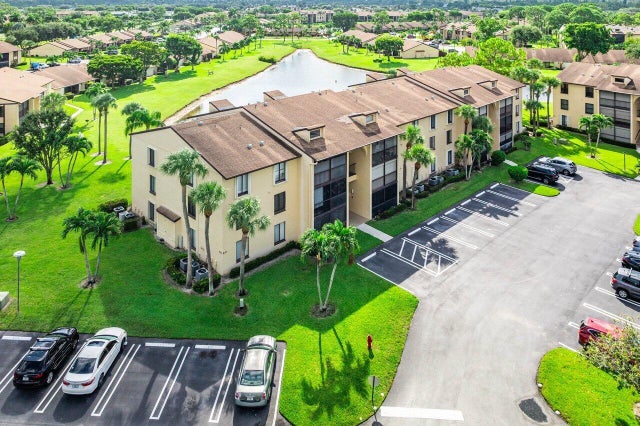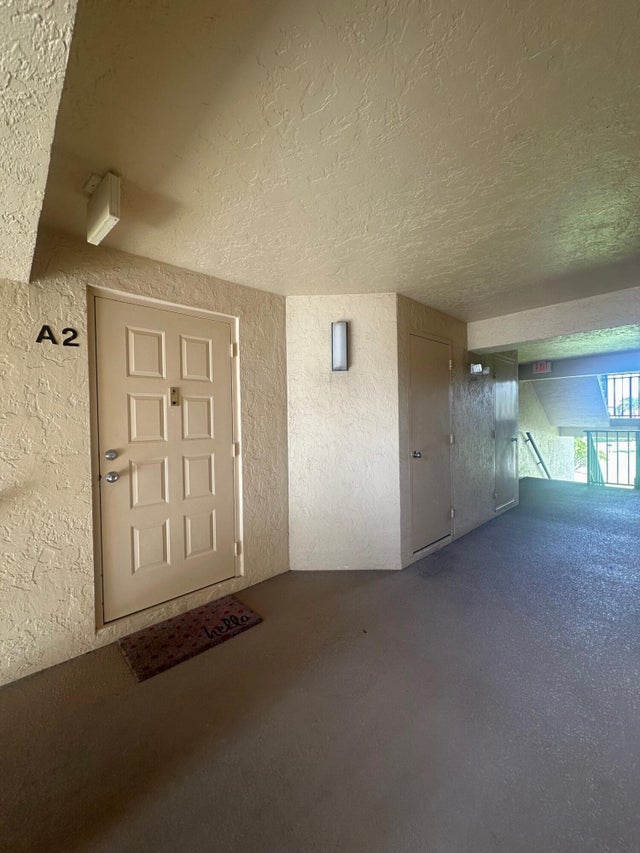About 811 Sky Pine Way #a2
ADULT 55+ Community, INVESTOR FRIENDLY, no waiting period! This beautiful 2nd floor corner unit with2 Bedrooms, 2 Bathrooms, bright natural light, IMPACT windows, screened covered patio with accordion shutters. Featuring a spacious layout with tile and carpet flooring, includes remodeled kitchen with custom built cabinets with pantry, granite countertop & newer appliances. Generously sized Primary Bedroom with walk-in closet, Remodeled Master Bathroom with linen closet & walk-in shower. Monthly condo fee covers: cable, water, exterior maintenance, building insurance, 2024 roof, shared grill area & amenities, 2 vehicles permitted, pick-up trucks, motorcycles, 1 pet. Great location, near Publix shopping center, restaurants, parks, library, beaches, airport, easy access to I-95 & Turnpike
Features of 811 Sky Pine Way #a2
| MLS® # | RX-11106886 |
|---|---|
| USD | $185,000 |
| CAD | $259,964 |
| CNY | 元1,317,126 |
| EUR | €159,238 |
| GBP | £138,235 |
| RUB | ₽15,049,880 |
| HOA Fees | $416 |
| Bedrooms | 2 |
| Bathrooms | 2.00 |
| Full Baths | 2 |
| Total Square Footage | 1,064 |
| Living Square Footage | 1,064 |
| Square Footage | Floor Plan |
| Acres | 0.00 |
| Year Built | 1986 |
| Type | Residential |
| Sub-Type | Condo or Coop |
| Unit Floor | 2 |
| Status | Active |
| HOPA | Yes-Verified |
| Membership Equity | No |
Community Information
| Address | 811 Sky Pine Way #a2 |
|---|---|
| Area | 5720 |
| Subdivision | PINE RIDGE NORTH VILLAGE IV CONDO |
| City | Greenacres |
| County | Palm Beach |
| State | FL |
| Zip Code | 33415 |
Amenities
| Amenities | Clubhouse, Manager on Site, Pickleball, Picnic Area, Pool, Shuffleboard, Tennis |
|---|---|
| Utilities | Cable, Public Sewer, Public Water |
| Parking | Assigned, Vehicle Restrictions |
| Is Waterfront | No |
| Waterfront | None |
| Has Pool | No |
| Pets Allowed | Restricted |
| Unit | Corner |
| Subdivision Amenities | Clubhouse, Manager on Site, Pickleball, Picnic Area, Pool, Shuffleboard, Community Tennis Courts |
Interior
| Interior Features | Custom Mirror, Pantry, Walk-in Closet |
|---|---|
| Appliances | Dishwasher, Disposal, Dryer, Microwave, Range - Electric, Refrigerator, Washer, Water Heater - Elec |
| Heating | Central |
| Cooling | Ceiling Fan, Central |
| Fireplace | No |
| # of Stories | 3 |
| Stories | 3.00 |
| Furnished | Unfurnished |
| Master Bedroom | Separate Shower |
Exterior
| Exterior Features | Covered Patio, Screened Patio |
|---|---|
| Windows | Blinds, Verticals |
| Roof | Comp Shingle |
| Construction | CBS |
| Front Exposure | West |
Additional Information
| Date Listed | July 11th, 2025 |
|---|---|
| Days on Market | 102 |
| Zoning | RM-2 |
| Foreclosure | No |
| Short Sale | No |
| RE / Bank Owned | No |
| HOA Fees | 416 |
| Parcel ID | 18424415158110012 |
Room Dimensions
| Master Bedroom | 15.8 x 11.4 |
|---|---|
| Bedroom 2 | 12 x 10 |
| Dining Room | 9.1 x 8.4 |
| Living Room | 15.8 x 14 |
| Kitchen | 10 x 8 |
| Patio | 13.6 x 6 |
Listing Details
| Office | RE/MAX Direct |
|---|---|
| ben@homesbydirect.com |

