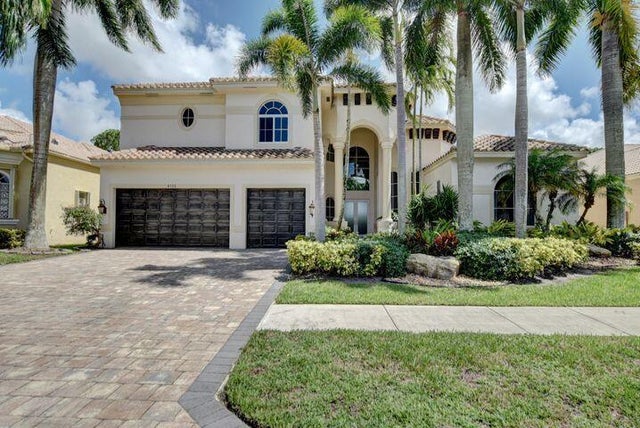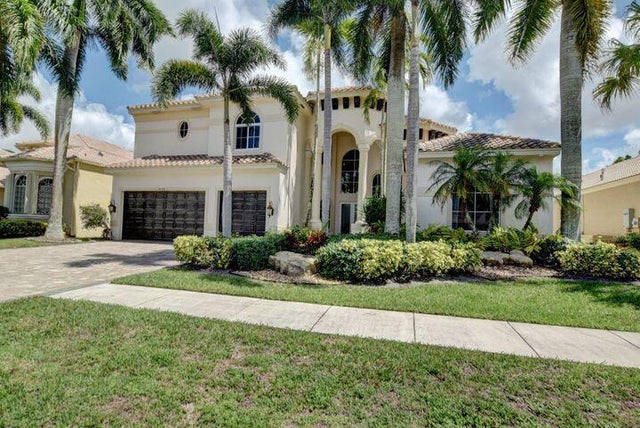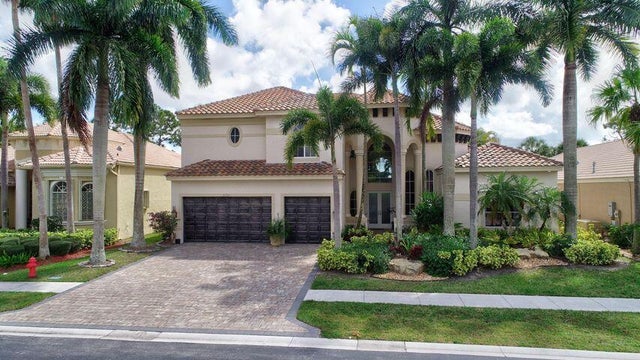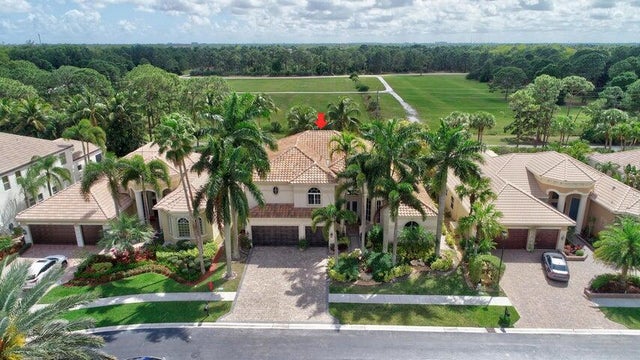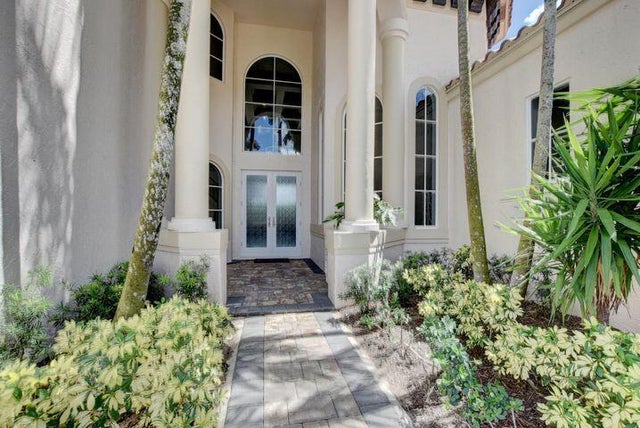About 6735 Royal Orchid Circle
Welcome to an exceptional custom estate home located on ''Millionaire Mile'' in the exclusive boutique community of Grande Orchid. As you enter you are met with a home completely updated in every room from floor to ceiling. The state of the art chefs kitchen offers Quartzite counters, restaurant quality Bosch, Wolf and Sub-Zero appliances along with an upgraded exhaust, European custom cabinets and built in wine fridge. This floor plan offers the primary bedroom with spa like retreat and five closets, office or bonus den along with a guest suite on the ground floor. Two extra large ensuite bedrooms, and Jack and Jill bedrooms plus a loft complete the second floor. Impact glass windows and doors with UV block and a whole home gas generator add comfort and safety to the home.The spacious backyard offers a sparkling pool with spa and summer kitchen with natural gas for year round enjoyment. A cul-de-sac location delivers quiet enjoyment. Private gate to a walking trail and Morikami Park is provided to the residents. The boutique community of Grand Orchid with only 89 homes offers resort living with amenities including a private 24/7 manned guard gate, recently renovated pool and clubhouse, tennis courts, pickle ball and basketball courts and fitness center. Located close to premier schools, houses of worship and shopping. Complete Remodel in 2018 includes: New Roof Hurricane Impact Glass Windows and Doors with UV Block A/C Units with Micro UV Air Scrubbers Extra Large 32" by 32" Porcelain Tile in Living Area Whole Home Natural Gas Generator Quartz Kitchen Countertops Wood Flooring on Second Floor Loft and Bedrooms WOLF Double Gas Oven SUB ZERO Refrigerator Bosch Appliances Built In Wine Fridge Floor to Ceiling Kitchen Cabinets Pool and Spa Resurfaced Pavers for Pool and Patio Area Central Vacuum Summer Kitchen with Natural Gas Electric Car Charger Hookup in Garage
Features of 6735 Royal Orchid Circle
| MLS® # | RX-11106902 |
|---|---|
| USD | $2,137,500 |
| CAD | $2,996,454 |
| CNY | 元15,207,821 |
| EUR | €1,839,342 |
| GBP | £1,600,823 |
| RUB | ₽172,662,334 |
| HOA Fees | $719 |
| Bedrooms | 6 |
| Bathrooms | 5.00 |
| Full Baths | 5 |
| Total Square Footage | 5,227 |
| Living Square Footage | 4,329 |
| Square Footage | Tax Rolls |
| Acres | 0.21 |
| Year Built | 1999 |
| Type | Residential |
| Sub-Type | Single Family Detached |
| Restrictions | Comercial Vehicles Prohibited, Lease OK w/Restrict |
| Style | Contemporary |
| Unit Floor | 0 |
| Status | Price Change |
| HOPA | No Hopa |
| Membership Equity | No |
Community Information
| Address | 6735 Royal Orchid Circle |
|---|---|
| Area | 4640 |
| Subdivision | GRANDE ORCHID |
| Development | GRANDE ORCHID |
| City | Delray Beach |
| County | Palm Beach |
| State | FL |
| Zip Code | 33446 |
Amenities
| Amenities | Basketball, Bike - Jog, Clubhouse, Exercise Room, Pickleball, Pool, Sidewalks, Street Lights, Tennis |
|---|---|
| Utilities | 3-Phase Electric, Public Sewer, Public Water, Gas Natural |
| Parking | Garage - Attached |
| # of Garages | 3 |
| View | Garden, Pool |
| Is Waterfront | No |
| Waterfront | None |
| Has Pool | Yes |
| Pool | Inground |
| Pets Allowed | Yes |
| Subdivision Amenities | Basketball, Bike - Jog, Clubhouse, Exercise Room, Pickleball, Pool, Sidewalks, Street Lights, Community Tennis Courts |
| Security | Gate - Manned |
| Guest House | No |
Interior
| Interior Features | Built-in Shelves, Closet Cabinets, Entry Lvl Lvng Area, Cook Island, Pantry, Split Bedroom, Volume Ceiling, Walk-in Closet, Ctdrl/Vault Ceilings, Laundry Tub, Upstairs Living Area |
|---|---|
| Appliances | Auto Garage Open, Dishwasher, Disposal, Dryer, Fire Alarm, Freezer, Microwave, Refrigerator, Smoke Detector, Wall Oven, Washer, Water Heater - Gas, Central Vacuum, Range - Gas, Generator Whle House |
| Heating | Central |
| Cooling | Ceiling Fan, Central, Zoned |
| Fireplace | No |
| # of Stories | 2 |
| Stories | 2.00 |
| Furnished | Furniture Negotiable |
| Master Bedroom | Dual Sinks, Mstr Bdrm - Ground, Separate Shower, Separate Tub, Spa Tub & Shower, Mstr Bdrm - Sitting |
Exterior
| Exterior Features | Auto Sprinkler, Covered Patio, Fence, Open Patio, Built-in Grill, Summer Kitchen |
|---|---|
| Lot Description | < 1/4 Acre, Sidewalks, Cul-De-Sac |
| Windows | Blinds, Impact Glass |
| Roof | S-Tile |
| Construction | CBS |
| Front Exposure | North |
School Information
| Elementary | Morikami Park Elementary School |
|---|---|
| Middle | Omni Middle School |
| High | Spanish River Community High School |
Additional Information
| Date Listed | July 12th, 2025 |
|---|---|
| Days on Market | 92 |
| Zoning | RTS |
| Foreclosure | No |
| Short Sale | No |
| RE / Bank Owned | No |
| HOA Fees | 719.33 |
| Parcel ID | 00424627150000580 |
Room Dimensions
| Master Bedroom | 20 x 15 |
|---|---|
| Living Room | 22 x 20 |
| Kitchen | 16 x 15 |
Listing Details
| Office | Douglas Elliman |
|---|---|
| ingrid.carlos@elliman.com |

