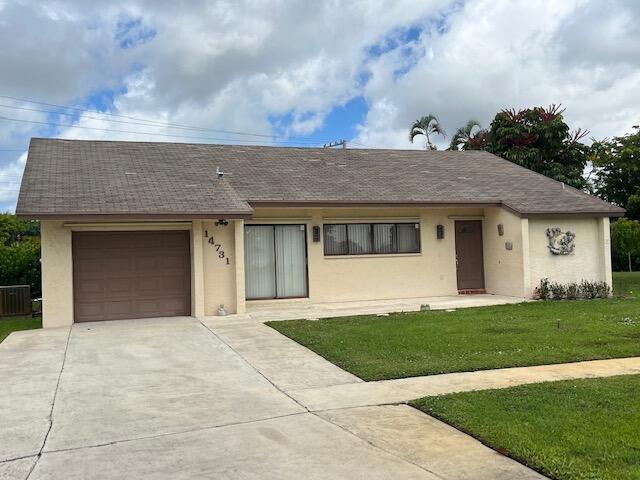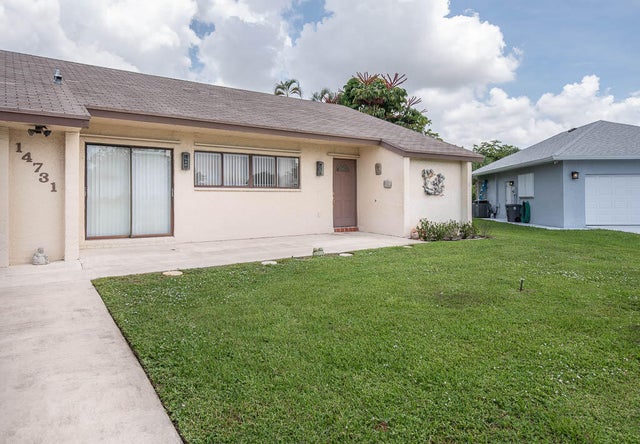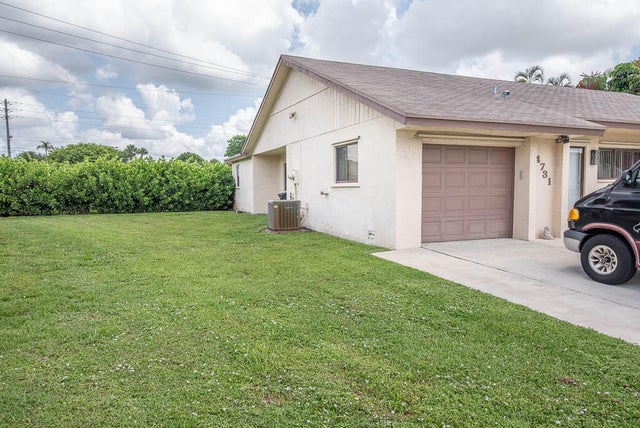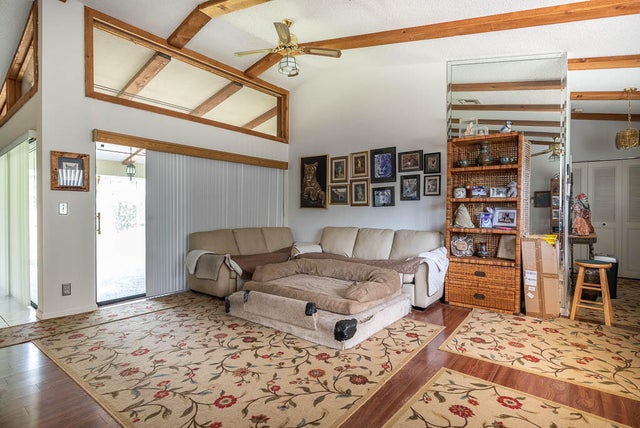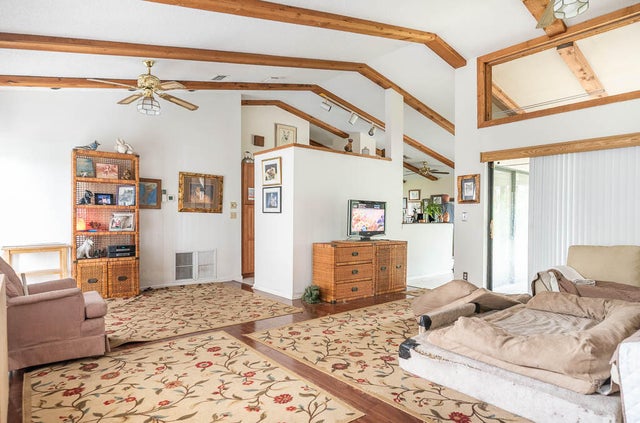About 14731 Summersong Lane
Spacious single family home on a .35 acre lot! Highly sought-after model with vaulted ceilings, an open kitchen/family room, and sliders in every room leading onto the oversized screened-in patio. very large (3/4 of an acre)fenced in backyard with room for a pool. Beautiful redone Master bathroom with double sinks. Double-wide driveway. AC 2007 Located in Coco Wood Lakes, a very pet friendly, 55+ community with a clubhouse, pool & spa, exercise room and seasonal entertainment. Minutes to the Delray Marketplace and the Florida Turnpike, and only 15 minutes to trendy downtown Delray and the beach.
Features of 14731 Summersong Lane
| MLS® # | RX-11106906 |
|---|---|
| USD | $330,000 |
| CAD | $464,373 |
| CNY | 元2,351,184 |
| EUR | €286,854 |
| GBP | £252,435 |
| RUB | ₽26,746,038 |
| HOA Fees | $170 |
| Bedrooms | 2 |
| Bathrooms | 2.00 |
| Full Baths | 2 |
| Total Square Footage | 2,209 |
| Living Square Footage | 1,473 |
| Square Footage | Tax Rolls |
| Acres | 0.00 |
| Year Built | 1981 |
| Type | Residential |
| Sub-Type | Single Family Detached |
| Unit Floor | 0 |
| Status | Active Under Contract |
| HOPA | Yes-Verified |
| Membership Equity | No |
Community Information
| Address | 14731 Summersong Lane |
|---|---|
| Area | 4630 |
| Subdivision | Coco Wood Lakes |
| City | Delray Beach |
| County | Palm Beach |
| State | FL |
| Zip Code | 33484 |
Amenities
| Amenities | Billiards, Clubhouse, Exercise Room, Library, Pool, Street Lights |
|---|---|
| Utilities | Cable, 3-Phase Electric, Public Sewer, Public Water |
| Parking | 2+ Spaces, Garage - Attached |
| # of Garages | 1 |
| View | Other |
| Is Waterfront | No |
| Waterfront | None |
| Has Pool | No |
| Pets Allowed | Yes |
| Subdivision Amenities | Billiards, Clubhouse, Exercise Room, Library, Pool, Street Lights |
Interior
| Interior Features | Ctdrl/Vault Ceilings, Cook Island, Split Bedroom, Walk-in Closet |
|---|---|
| Appliances | Auto Garage Open, Dishwasher, Disposal, Dryer, Microwave, Range - Electric, Refrigerator, Washer, Water Heater - Elec, Water Softener-Owned |
| Heating | Central, Electric |
| Cooling | Ceiling Fan, Central, Electric |
| Fireplace | No |
| # of Stories | 1 |
| Stories | 1.00 |
| Furnished | Unfurnished |
| Master Bedroom | Dual Sinks, Mstr Bdrm - Ground, Separate Shower |
Exterior
| Exterior Features | Covered Patio, Fence, Screened Patio, Well Sprinkler |
|---|---|
| Lot Description | < 1/4 Acre, Corner Lot, Sidewalks |
| Windows | Blinds, Drapes |
| Roof | Comp Shingle |
| Construction | CBS |
| Front Exposure | East |
Additional Information
| Date Listed | July 12th, 2025 |
|---|---|
| Days on Market | 114 |
| Zoning | Residential |
| Foreclosure | No |
| Short Sale | No |
| RE / Bank Owned | No |
| HOA Fees | 170 |
| Parcel ID | 00424615170080080 |
Room Dimensions
| Master Bedroom | 15 x 12 |
|---|---|
| Living Room | 24 x 15 |
| Kitchen | 20 x 14 |
Listing Details
| Office | RE/MAX Direct |
|---|---|
| ben@homesbydirect.com |

