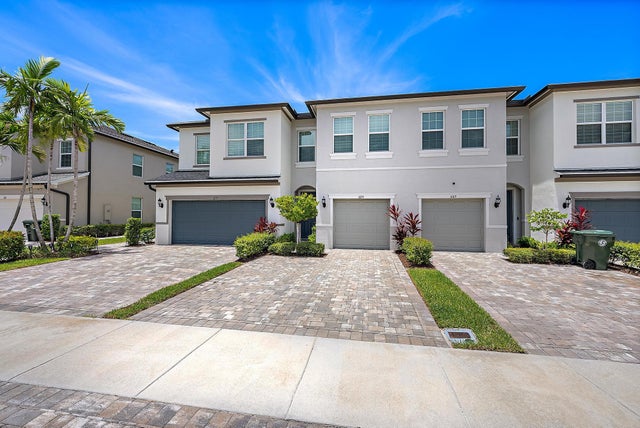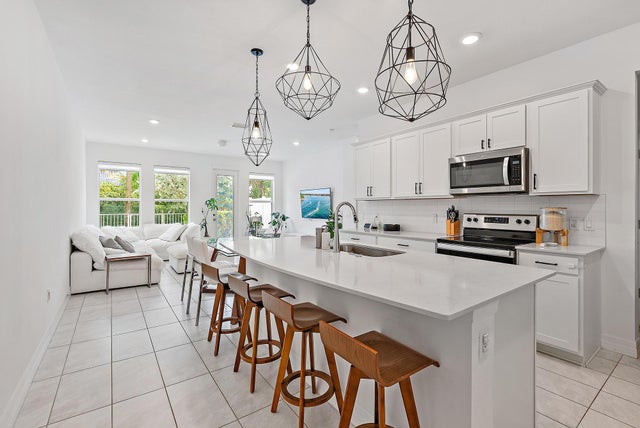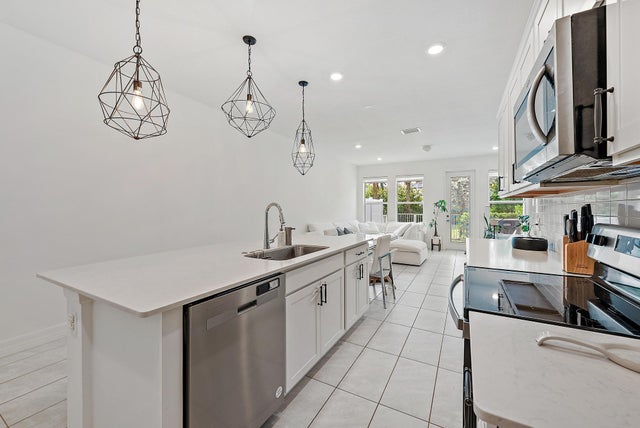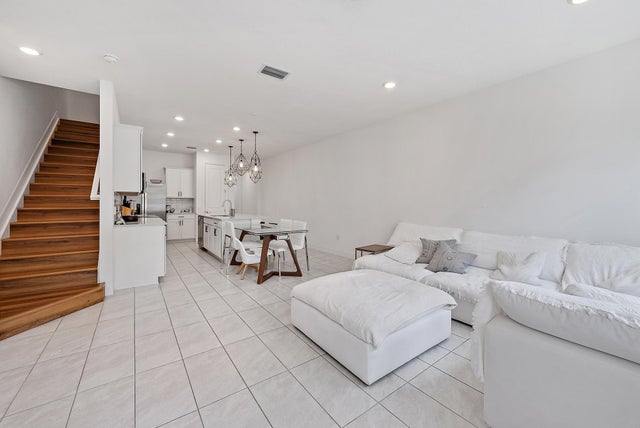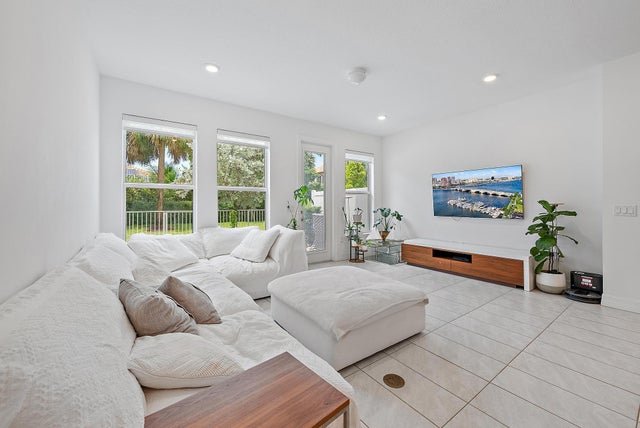About 6173 Rancho Lane
Sellers are offering $5,000 towards closing costs before December 31st 2025. This beautifully townhouse, built in 2023, offers modern living at its finest. Nestled in the desirable Ranchette Square community, this 3-bedroom, 2.5-bath home boasts a spacious open-concept design and luxurious builder upgrades throughout. The main floor features sleek, modern finishes, with custom 8-foot doors and hurricane-impact windows and doors for ultimate peace of mind. Upstairs, you'll find gorgeous new vinyl flooring, offering a fresh, stylish upgrade. The spacious kitchen comes with modern appliances and ample counter space, perfect for cooking and entertaining. With a fenced-in backyard, this home is perfect for pets and children to play safely. The attached 1-car garage provides convenience, and the home's prime location makes it a commuter's dream, with easy access to major highways, shopping, and airports. BONUS: Sellers are offering $5,000 towards closing costs a rare opportunity! This like-new townhouse is a must-see, combining modern comforts with unbeatable location. Schedule your private tour today and see why this is your next dream home!
Features of 6173 Rancho Lane
| MLS® # | RX-11107029 |
|---|---|
| USD | $440,000 |
| CAD | $618,354 |
| CNY | 元3,131,656 |
| EUR | €379,523 |
| GBP | £334,473 |
| RUB | ₽35,372,216 |
| HOA Fees | $272 |
| Bedrooms | 3 |
| Bathrooms | 3.00 |
| Full Baths | 2 |
| Half Baths | 1 |
| Total Square Footage | 1,872 |
| Living Square Footage | 1,644 |
| Square Footage | Tax Rolls |
| Acres | 0.04 |
| Year Built | 2023 |
| Type | Residential |
| Sub-Type | Townhouse / Villa / Row |
| Restrictions | Lease OK |
| Style | Townhouse, Multi-Level |
| Unit Floor | 0 |
| Status | Active |
| HOPA | No Hopa |
| Membership Equity | No |
Community Information
| Address | 6173 Rancho Lane |
|---|---|
| Area | 5510 |
| Subdivision | RANCHETTE SQUARE |
| Development | Ranchette Square |
| City | Greenacres |
| County | Palm Beach |
| State | FL |
| Zip Code | 33415 |
Amenities
| Amenities | Sidewalks |
|---|---|
| Utilities | Cable, 3-Phase Electric, Public Sewer, Public Water |
| Parking | 2+ Spaces, Driveway, Garage - Attached |
| # of Garages | 1 |
| View | Garden |
| Is Waterfront | No |
| Waterfront | None |
| Has Pool | No |
| Pets Allowed | Restricted |
| Unit | Multi-Level |
| Subdivision Amenities | Sidewalks |
Interior
| Interior Features | Entry Lvl Lvng Area, Foyer, Cook Island, Pantry, Split Bedroom, Walk-in Closet |
|---|---|
| Appliances | Dishwasher, Disposal, Dryer, Microwave, Range - Electric, Refrigerator, Smoke Detector, Washer, Washer/Dryer Hookup, Water Heater - Elec |
| Heating | Central, Electric |
| Cooling | Ceiling Fan, Central, Electric |
| Fireplace | No |
| # of Stories | 2 |
| Stories | 2.00 |
| Furnished | Unfurnished |
| Master Bedroom | Dual Sinks, Mstr Bdrm - Upstairs, Separate Shower |
Exterior
| Exterior Features | Auto Sprinkler, Fence |
|---|---|
| Lot Description | < 1/4 Acre |
| Windows | Impact Glass |
| Roof | Comp Shingle |
| Construction | CBS, Frame/Stucco |
| Front Exposure | South |
School Information
| Elementary | Pine Jog Elementary School |
|---|---|
| Middle | Okeeheelee Middle School |
| High | Palm Beach Central High School |
Additional Information
| Date Listed | July 12th, 2025 |
|---|---|
| Days on Market | 112 |
| Zoning | AR |
| Foreclosure | No |
| Short Sale | No |
| RE / Bank Owned | No |
| HOA Fees | 272 |
| Parcel ID | 18424410390000150 |
Room Dimensions
| Master Bedroom | 12 x 15 |
|---|---|
| Bedroom 2 | 9 x 10 |
| Bedroom 3 | 11 x 10 |
| Living Room | 16 x 12 |
| Kitchen | 0 x 0 |
Listing Details
| Office | Better Homes & Gdns RE Fla 1st |
|---|---|
| rebeccastonebackbhg@gmail.com |

