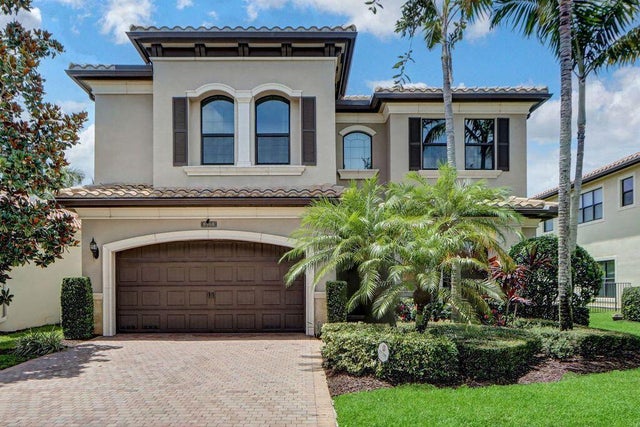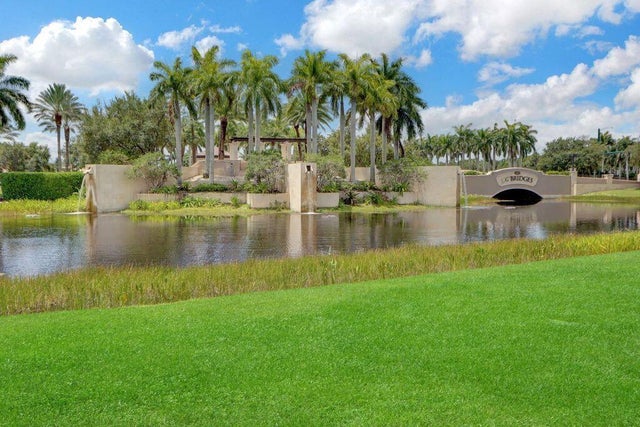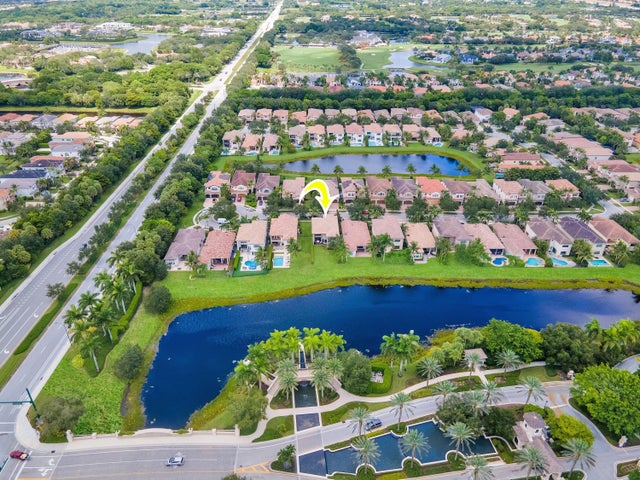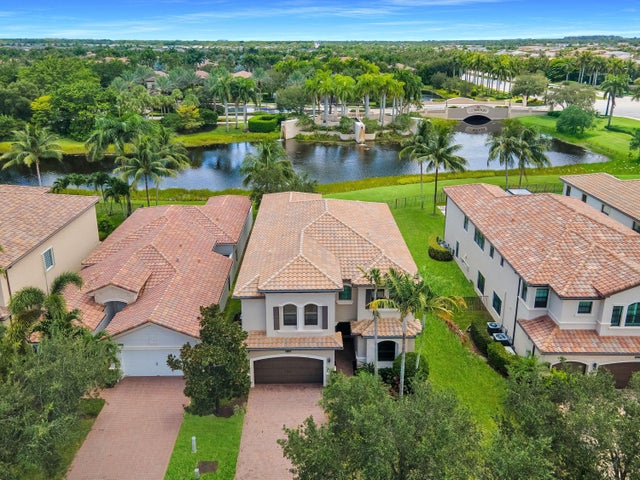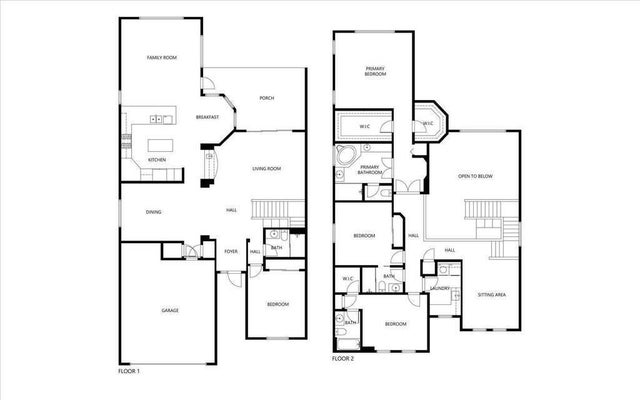About 8968 Little Falls Way
MOTIVATED! Lake views fill this lovely 2-story home of 4 bedrooms, 4 baths + loft with volume ceilings & flat wall finish; neutral tile down & engineered wood flooring up; custom window blinds.The Living Room offers an inviting wet bar area.The remodeled island kitchen features white 42'' shaker style cabinetry;dark gray quartz countertops,stainless steel appliances & a charming breakfast nook. The primary suite, 2 secondary bedrooms, loft & utility room are upstairs; a 4th bedroom is on the main floor.The large primary suite has 2 large walk-in closets & a bathroom with double vanities of dark mahogany & marble counters. Each secondary bedroom has its own bath room.The backyard offers a covered lanai & a spacious grassy area with plenty of room for a pool & play area.
Features of 8968 Little Falls Way
| MLS® # | RX-11107046 |
|---|---|
| USD | $1,549,000 |
| CAD | $2,180,419 |
| CNY | 元11,060,635 |
| EUR | €1,340,701 |
| GBP | £1,167,774 |
| RUB | ₽123,933,476 |
| HOA Fees | $799 |
| Bedrooms | 4 |
| Bathrooms | 4.00 |
| Full Baths | 4 |
| Total Square Footage | 4,664 |
| Living Square Footage | 3,537 |
| Square Footage | Tax Rolls |
| Acres | 0.00 |
| Year Built | 2013 |
| Type | Residential |
| Sub-Type | Single Family Detached |
| Restrictions | Buyer Approval, Lease OK w/Restrict |
| Style | Traditional |
| Unit Floor | 0 |
| Status | Active |
| HOPA | No Hopa |
| Membership Equity | No |
Community Information
| Address | 8968 Little Falls Way |
|---|---|
| Area | 4740 |
| Subdivision | The Bridges |
| Development | The Bridges |
| City | Delray Beach |
| County | Palm Beach |
| State | FL |
| Zip Code | 33446 |
Amenities
| Amenities | Basketball, Cafe/Restaurant, Clubhouse, Exercise Room, Game Room, Manager on Site, Pickleball, Playground, Pool, Tennis |
|---|---|
| Utilities | Cable, 3-Phase Electric, Gas Natural, Public Sewer, Public Water |
| Parking | Driveway, Garage - Attached |
| # of Garages | 2 |
| View | Lake |
| Is Waterfront | Yes |
| Waterfront | Lake |
| Has Pool | No |
| Pets Allowed | Yes |
| Subdivision Amenities | Basketball, Cafe/Restaurant, Clubhouse, Exercise Room, Game Room, Manager on Site, Pickleball, Playground, Pool, Community Tennis Courts |
| Security | Gate - Manned, Security Sys-Owned |
Interior
| Interior Features | Entry Lvl Lvng Area, Foyer, Cook Island, Upstairs Living Area, Walk-in Closet, Wet Bar |
|---|---|
| Appliances | Auto Garage Open, Dishwasher, Disposal, Dryer, Microwave, Range - Gas, Refrigerator, Smoke Detector, Wall Oven, Washer, Water Heater - Elec |
| Heating | Central, Electric |
| Cooling | Central, Electric |
| Fireplace | No |
| # of Stories | 2 |
| Stories | 2.00 |
| Furnished | Unfurnished |
| Master Bedroom | Dual Sinks, Mstr Bdrm - Upstairs, Separate Shower, Separate Tub |
Exterior
| Exterior Features | Auto Sprinkler, Covered Patio, Room for Pool |
|---|---|
| Lot Description | < 1/4 Acre, Paved Road |
| Windows | Blinds, Impact Glass, Sliding |
| Roof | S-Tile |
| Construction | CBS |
| Front Exposure | North |
School Information
| Elementary | Whispering Pines Elementary School |
|---|---|
| Middle | Eagles Landing Middle School |
| High | Olympic Heights Community High |
Additional Information
| Date Listed | July 12th, 2025 |
|---|---|
| Days on Market | 94 |
| Zoning | Res |
| Foreclosure | No |
| Short Sale | No |
| RE / Bank Owned | No |
| HOA Fees | 799.33 |
| Parcel ID | 00424629070001280 |
Room Dimensions
| Master Bedroom | 16 x 17 |
|---|---|
| Bedroom 2 | 12 x 13 |
| Bedroom 3 | 12 x 14 |
| Bedroom 4 | 12 x 13 |
| Dining Room | 12 x 17 |
| Living Room | 14 x 19 |
| Kitchen | 14 x 13 |
Listing Details
| Office | Lang Realty/ BR |
|---|---|
| regionalmanagement@langrealty.com |

