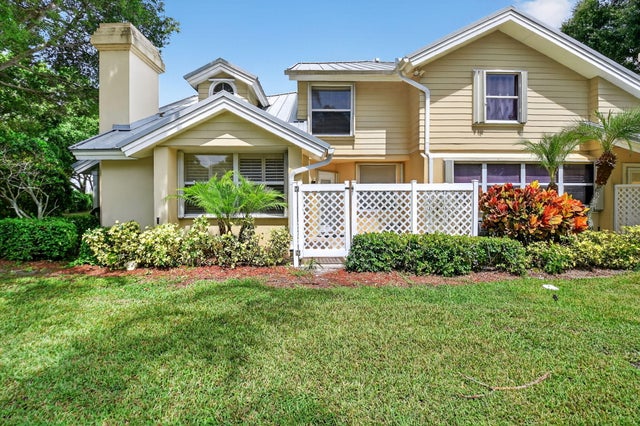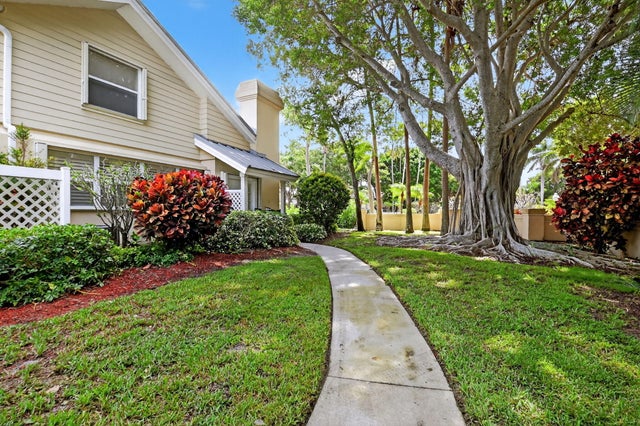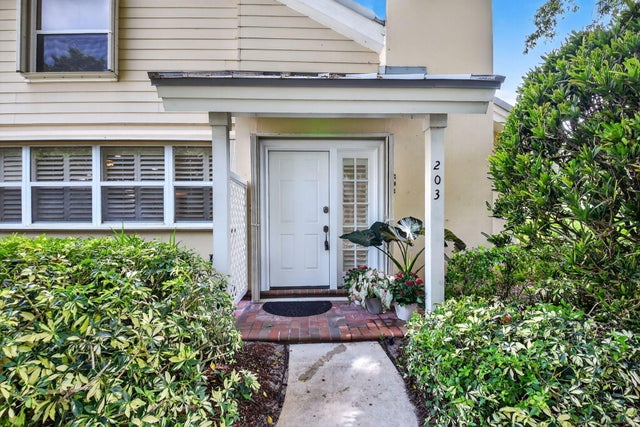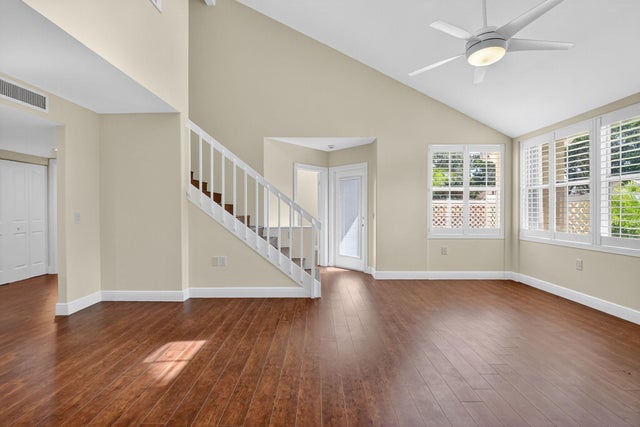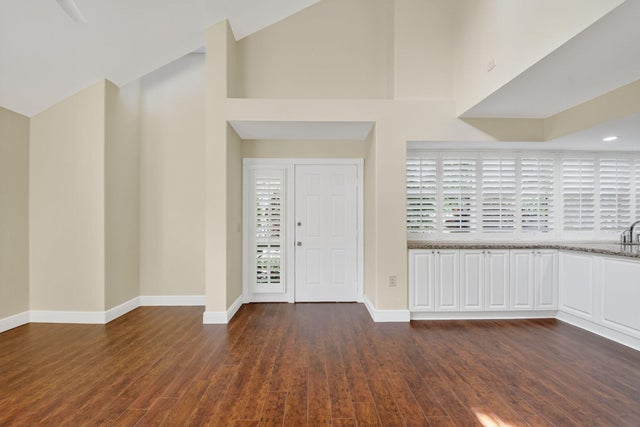About 203 Andover Court #2c
PERFECTION AWAITS YOU. LOCATED IN A PRIVATE CORNER OF THIS WELL MAINTAINED COMMUNITY, YOU WILL FIND A FRESHLY PAINTED UNIT WITH NEW SOARING KNOCKDOWN CEILINGS. THE UPDATED KITCHEN BOAST 48'' WHITE CABINETS, GRANITE COUNTERS, AN ISLAND & A LARGE PANTRY. LAMINATED WOOD FLOORS THRUOUT & BOTH BATHROOMS HAVE BEEN UDATED. THE 1 BEDROOM DOWNSTAIRS OFFERS THE FLEXIBILTY OF BEING THE PRIMARY, OR GUEST, YOU CHOOSE. OUTSIDE ENJOY THE FRONT PORCH, OPEN PATIO, OR THE SHADE OF A NATURE LOVING MATURE TREE, TOTALLY RELAXING & NO PARKING LOT TO LOOK AT! EASY TO CALL THIS ONE HOME W/O THE MAINTENANCE OF THE EXTERIOR OR ROOF, LANDSCAPE OR EXT INSURANCE SINCE THE HOA COVERS IT & A 24 HR MANNED GATE. STORM READY WITH ACCORDIAN SHUTTERS. AMMENITIES; COMM POOL, JACUZZI, TENNIS, PICKLEBALL & KIDS PLAY YAR
Features of 203 Andover Court #2c
| MLS® # | RX-11107094 |
|---|---|
| USD | $395,000 |
| CAD | $555,058 |
| CNY | 元2,812,242 |
| EUR | €339,994 |
| GBP | £295,151 |
| RUB | ₽32,133,527 |
| HOA Fees | $542 |
| Bedrooms | 3 |
| Bathrooms | 2.00 |
| Full Baths | 2 |
| Total Square Footage | 1,342 |
| Living Square Footage | 1,272 |
| Square Footage | Tax Rolls |
| Acres | 0.03 |
| Year Built | 1988 |
| Type | Residential |
| Sub-Type | Townhouse / Villa / Row |
| Restrictions | Comercial Vehicles Prohibited, Interview Required, Maximum # Vehicles, No Lease First 2 Years |
| Style | Townhouse |
| Unit Floor | 0 |
| Status | Active |
| HOPA | No Hopa |
| Membership Equity | No |
Community Information
| Address | 203 Andover Court #2c |
|---|---|
| Area | 4490 |
| Subdivision | WELLESLEY AT BOYNTON BEACH |
| City | Boynton Beach |
| County | Palm Beach |
| State | FL |
| Zip Code | 33436 |
Amenities
| Amenities | Pickleball, Playground, Pool, Spa-Hot Tub, Tennis |
|---|---|
| Utilities | Cable, Public Sewer, Public Water |
| Parking | 2+ Spaces, Assigned, Guest |
| View | Other |
| Is Waterfront | No |
| Waterfront | None |
| Has Pool | No |
| Pets Allowed | Restricted |
| Unit | Corner |
| Subdivision Amenities | Pickleball, Playground, Pool, Spa-Hot Tub, Community Tennis Courts |
| Security | Gate - Manned |
Interior
| Interior Features | Ctdrl/Vault Ceilings |
|---|---|
| Appliances | Dishwasher, Dryer, Microwave, Range - Electric, Refrigerator, Washer, Water Heater - Elec |
| Heating | Central |
| Cooling | Central |
| Fireplace | No |
| # of Stories | 2 |
| Stories | 2.00 |
| Furnished | Unfurnished |
| Master Bedroom | 2 Master Baths, Separate Shower, Spa Tub & Shower |
Exterior
| Exterior Features | Fence, Open Patio, Shutters |
|---|---|
| Lot Description | < 1/4 Acre, Treed Lot |
| Windows | Plantation Shutters |
| Roof | Metal |
| Construction | CBS, Woodside |
| Front Exposure | South |
Additional Information
| Date Listed | July 13th, 2025 |
|---|---|
| Days on Market | 100 |
| Zoning | PUD(ci |
| Foreclosure | No |
| Short Sale | No |
| RE / Bank Owned | No |
| HOA Fees | 542 |
| Parcel ID | 08434507080000023 |
Room Dimensions
| Master Bedroom | 14 x 13 |
|---|---|
| Living Room | 15 x 14 |
| Kitchen | 11 x 10 |
Listing Details
| Office | RE/MAX Prestige Realty/RPB |
|---|---|
| deskremax@gmail.com |

