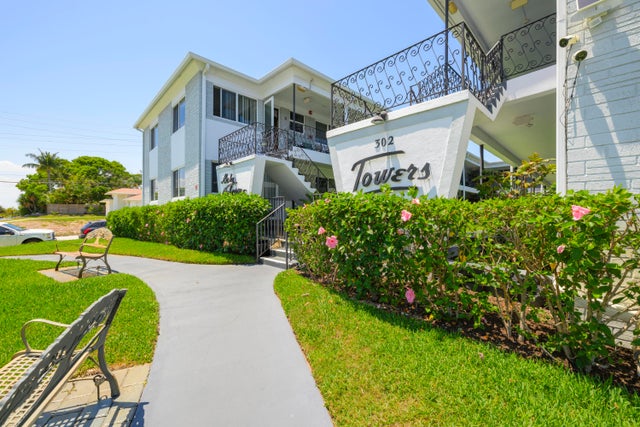About 302 Lake Osborne Drive #4
Enjoy this 55+ with low HOA fees, covering water, lawn care, pest control, laundry facilities, building maintenance, and assigned parking. Additional perks include a private storage closet for convenience. Located in Lake Osborne Towers, a CO-OP community where ownership is required--no rentals permitted. Application and approval must be secured before closing. Embrace the natural beauty of Lake Osborne, offering fishing, bird watching, wildlife, picnic areas, and stunning sunsets. Schedule your private showing today and experience everything this fabulous property has to offer!
Features of 302 Lake Osborne Drive #4
| MLS® # | RX-11107151 |
|---|---|
| USD | $69,000 |
| CAD | $96,956 |
| CNY | 元491,632 |
| EUR | €59,173 |
| GBP | £51,310 |
| RUB | ₽5,554,472 |
| HOA Fees | $370 |
| Bedrooms | 1 |
| Bathrooms | 1.00 |
| Full Baths | 1 |
| Total Square Footage | 484 |
| Living Square Footage | 484 |
| Square Footage | Tax Rolls |
| Acres | 0.64 |
| Year Built | 1960 |
| Type | Residential |
| Sub-Type | Condo or Coop |
| Unit Floor | 4 |
| Status | Active |
| HOPA | Yes-Verified |
| Membership Equity | No |
Community Information
| Address | 302 Lake Osborne Drive #4 |
|---|---|
| Area | 5670 |
| Subdivision | LAKE OSBORNE TOWERS CO OP APTS INC |
| City | Lake Worth Beach |
| County | Palm Beach |
| State | FL |
| Zip Code | 33461 |
Amenities
| Amenities | Picnic Area, Street Lights |
|---|---|
| Utilities | Cable, 3-Phase Electric, Public Sewer, Public Water |
| Parking | 2+ Spaces |
| # of Garages | 2 |
| View | Garden |
| Is Waterfront | Yes |
| Waterfront | Lake |
| Has Pool | No |
| Pets Allowed | No |
| Subdivision Amenities | Picnic Area, Street Lights |
Interior
| Interior Features | Walk-in Closet |
|---|---|
| Appliances | Range - Electric |
| Heating | Central |
| Cooling | Central |
| Fireplace | No |
| # of Stories | 1 |
| Stories | 1.00 |
| Furnished | Unfurnished |
| Master Bedroom | None |
Exterior
| Lot Description | 1/2 to < 1 Acre |
|---|---|
| Windows | Impact Glass |
| Construction | Concrete |
| Front Exposure | West |
Additional Information
| Date Listed | July 13th, 2025 |
|---|---|
| Days on Market | 94 |
| Zoning | MF-20( |
| Foreclosure | No |
| Short Sale | No |
| RE / Bank Owned | No |
| HOA Fees | 370 |
| Parcel ID | 38434428570000040 |
| Waterfront Frontage | Lake |
Room Dimensions
| Master Bedroom | 15 x 12 |
|---|---|
| Living Room | 11 x 11 |
| Kitchen | 8 x 5 |
Listing Details
| Office | Dalton Wade Inc |
|---|---|
| phil@daltonwade.com |





