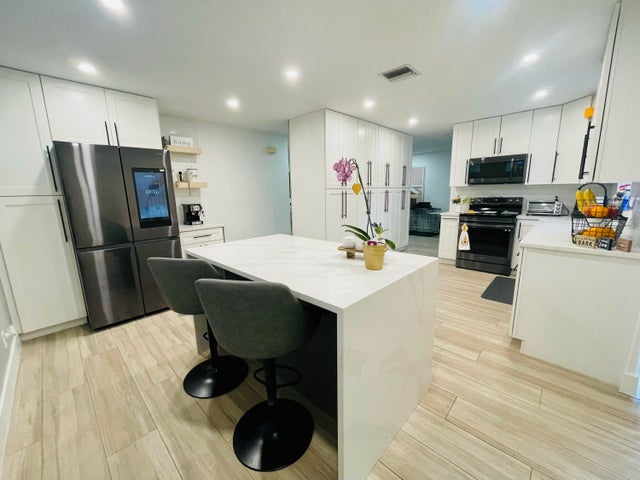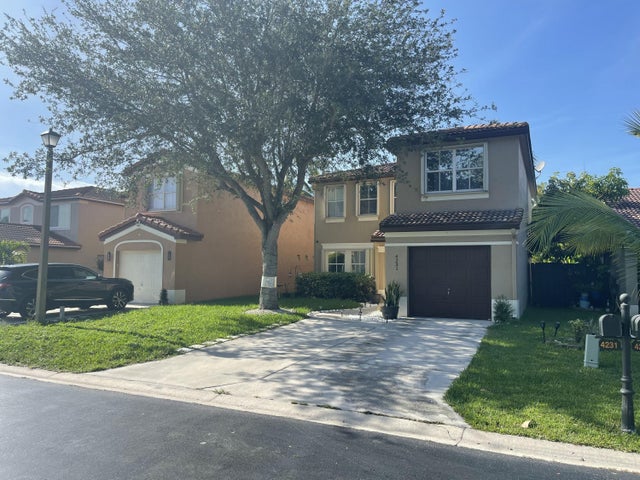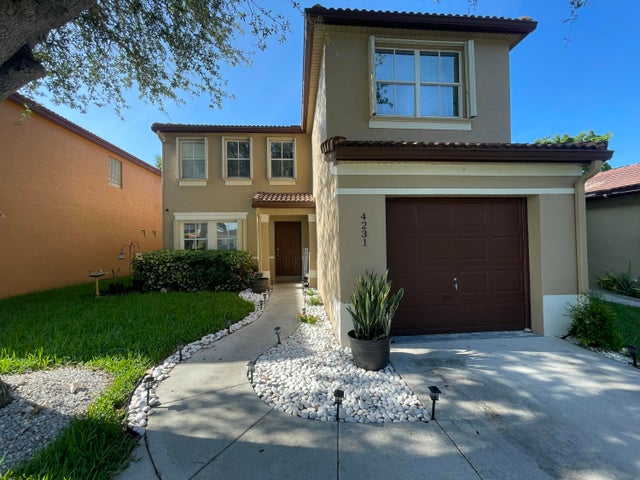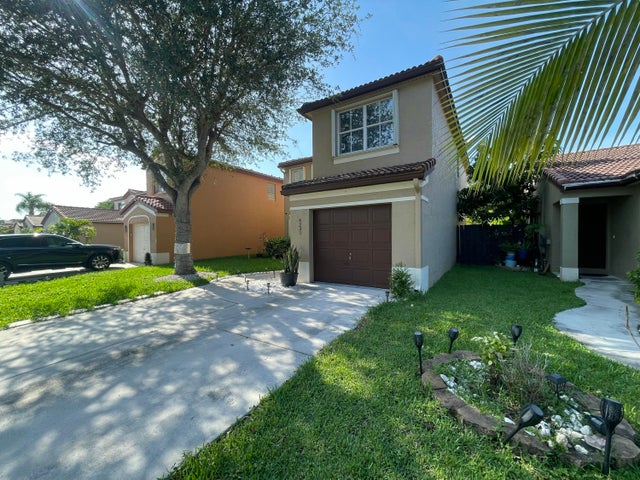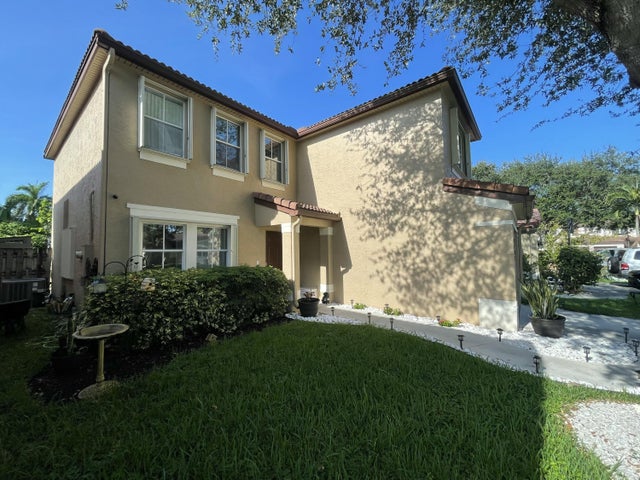About 4231 Nw 1st Drive
Gorgeous CBS 4-bedroom 2.5-bath home, perfectly situated in a lovely gated community. A lot of upgrades on this house such as, nice looking wood porcelain tile downstairs & upstairs, recessed lights, New Baseboards, New Painting & No Popcorn in the entire home. Owner has remodeled the whole Kitchen being very spacious w/ beautiful granite, SS appliances, wood white cabinets. All Bedrooms upstairs have customized closets w/ a lifetime warranty transferable to the new owner. One car garage & open driveway. One of the biggest backyard in the community, offers a Mango tree, Soursop tree & a Coconut Tree. Large lot to build a pool or your own barbecue area. Perfect Location! Community w/ very Low Hoa fees, Swimming pool, playground & nice Lake to enjoy! Only 3.8 Miles distance to the beach.
Features of 4231 Nw 1st Drive
| MLS® # | RX-11107200 |
|---|---|
| USD | $610,000 |
| CAD | $855,129 |
| CNY | 元4,340,010 |
| EUR | €524,912 |
| GBP | £456,843 |
| RUB | ₽49,274,397 |
| HOA Fees | $90 |
| Bedrooms | 4 |
| Bathrooms | 3.00 |
| Full Baths | 2 |
| Half Baths | 1 |
| Total Square Footage | 2,000 |
| Living Square Footage | 1,900 |
| Square Footage | Other |
| Acres | 0.10 |
| Year Built | 1998 |
| Type | Residential |
| Sub-Type | Single Family Detached |
| Restrictions | Buyer Approval, Interview Required, Lease OK, Lease OK w/Restrict |
| Style | Multi-Level |
| Unit Floor | 0 |
| Status | Active |
| HOPA | No Hopa |
| Membership Equity | No |
Community Information
| Address | 4231 Nw 1st Drive |
|---|---|
| Area | 3417 |
| Subdivision | HAMMOCKS AT RIVERGLEN |
| City | Deerfield Beach |
| County | Broward |
| State | FL |
| Zip Code | 33442 |
Amenities
| Amenities | Picnic Area, Pool, Sidewalks, Street Lights, Playground |
|---|---|
| Utilities | 3-Phase Electric, Public Sewer, Public Water |
| Parking | Driveway, Garage - Attached, 2+ Spaces, Covered, Open |
| # of Garages | 1 |
| View | Other |
| Is Waterfront | No |
| Waterfront | None |
| Has Pool | No |
| Pets Allowed | Yes |
| Unit | Multi-Level |
| Subdivision Amenities | Picnic Area, Pool, Sidewalks, Street Lights, Playground |
| Security | Gate - Unmanned |
Interior
| Interior Features | Walk-in Closet, Pantry, Sky Light(s), Roman Tub, Cook Island, Closet Cabinets |
|---|---|
| Appliances | Auto Garage Open, Dishwasher, Disposal, Dryer, Microwave, Range - Electric, Refrigerator, Smoke Detector, Storm Shutters, Washer, Water Heater - Gas |
| Heating | Central |
| Cooling | Central, Ceiling Fan |
| Fireplace | No |
| # of Stories | 2 |
| Stories | 2.00 |
| Furnished | Unfurnished |
| Master Bedroom | Dual Sinks, Mstr Bdrm - Upstairs |
Exterior
| Exterior Features | Fence, Fruit Tree(s), Open Patio, Shed, Zoned Sprinkler, Shutters, Custom Lighting, Room for Pool |
|---|---|
| Lot Description | West of US-1 |
| Roof | Barrel |
| Construction | CBS, Block |
| Front Exposure | South |
School Information
| Elementary | Quiet Waters Elementary School |
|---|---|
| Middle | Lyons Creek Middle School |
| High | Monarch High School |
Additional Information
| Date Listed | July 14th, 2025 |
|---|---|
| Days on Market | 90 |
| Zoning | Residential |
| Foreclosure | No |
| Short Sale | No |
| RE / Bank Owned | No |
| HOA Fees | 90 |
| Parcel ID | 4842 04 11 0550 |
Room Dimensions
| Master Bedroom | 14 x 12 |
|---|---|
| Dining Room | 12 x 9 |
| Living Room | 17 x 14 |
| Kitchen | 19 x 15 |
Listing Details
| Office | Max C&T Realty LLC |
|---|---|
| fernando@maxctrealty.com |

