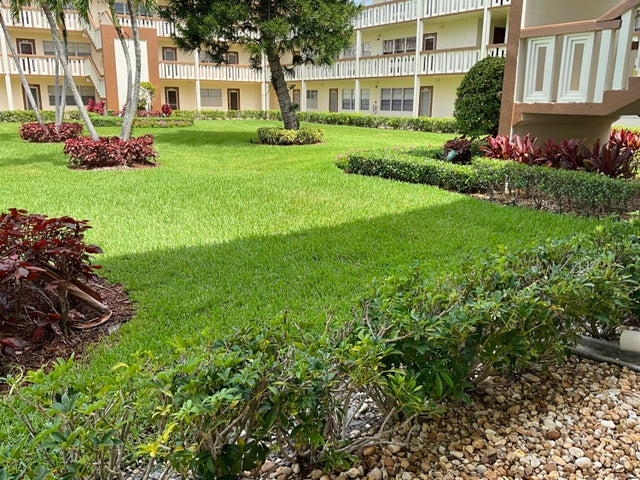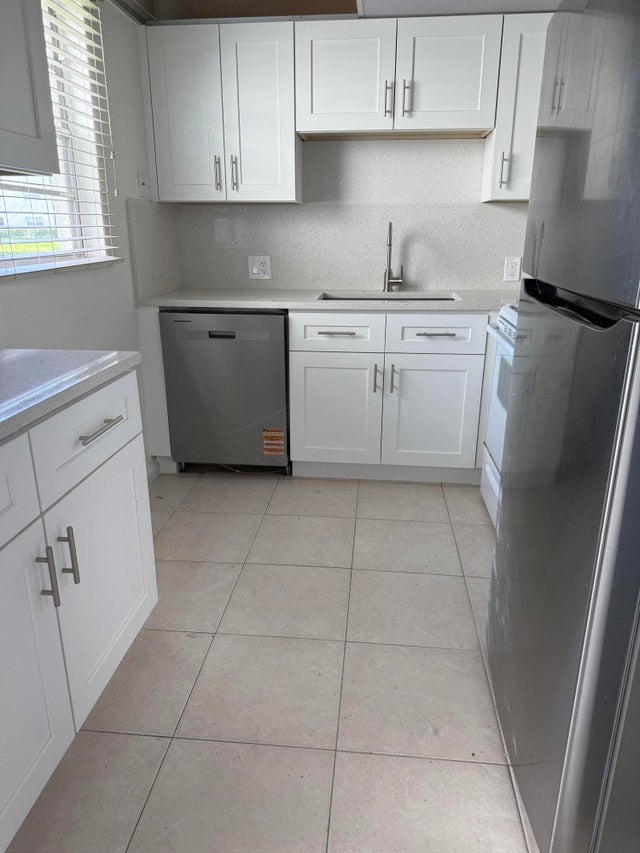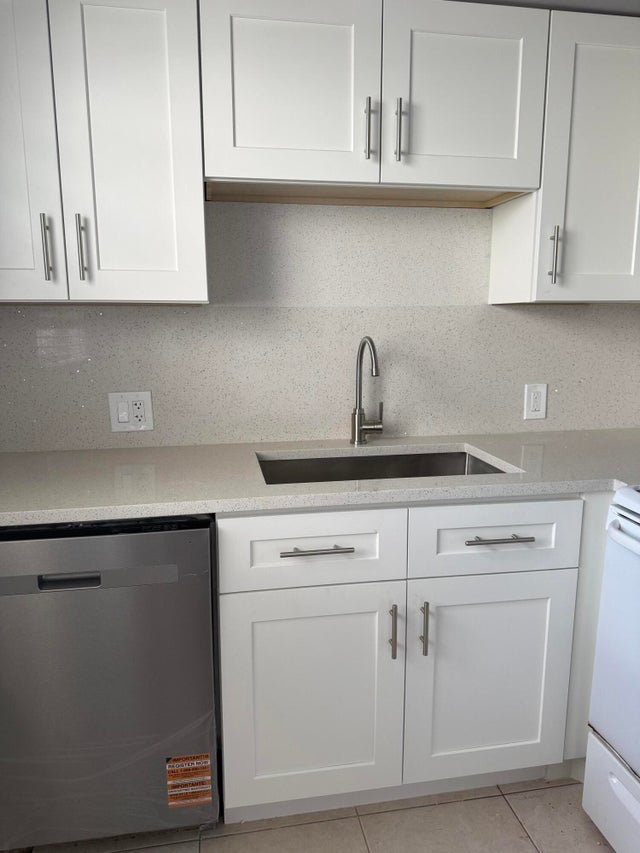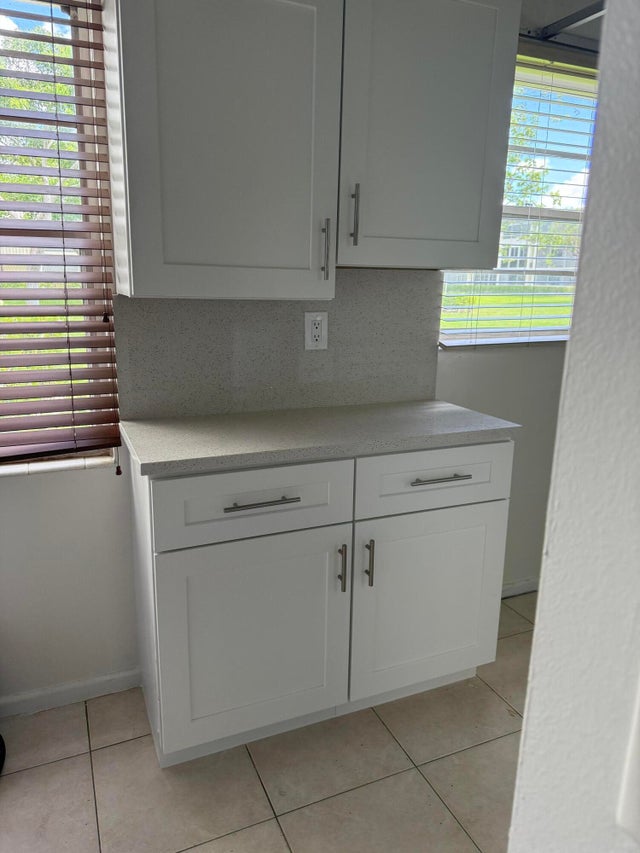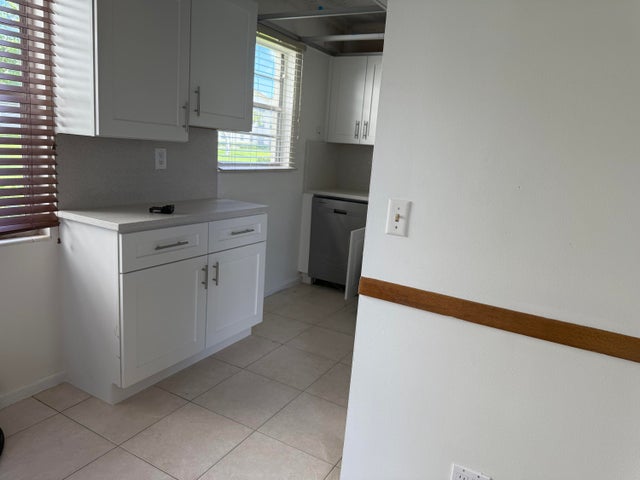About 347 Mansfield I #building I
BRAND NEW KITCHEN (CABINETS AND QUARTZ COUNTERTOPS AND QUARTZ BACKSPLASH. FRESHLY PAINTED. CORNER UNIT MAKING IT BRIGHT AND LIGHT WITH EXTRA WINDOWS. CENTRAL AIR CONDITIONER. ALL TILE FLOORING. BATHROOMS NEED UPDATING WHICH IS REFLECTIVE OF THE PRICING. MANSFIELD I HAS ITS OWN POOL AND THE MAIN POOL AND RECREATIAL FACILITIES ARE LOCATED IN THE CENTRAL CLUBHOUSE..WITH THEATRE, BUS SHUTTLE,CREATIVE CLASSES AND CARD ROOMS AND FITTNESS CENTER. MANSFIELD CAN BE PURCHASED AND THEN RENTED IF DESIRED.
Features of 347 Mansfield I #building I
| MLS® # | RX-11107319 |
|---|---|
| USD | $134,500 |
| CAD | $189,326 |
| CNY | 元960,397 |
| EUR | €116,413 |
| GBP | £101,398 |
| RUB | ₽10,761,170 |
| HOA Fees | $490 |
| Bedrooms | 2 |
| Bathrooms | 2.00 |
| Full Baths | 1 |
| Half Baths | 1 |
| Total Square Footage | 985 |
| Living Square Footage | 835 |
| Square Footage | Tax Rolls |
| Acres | 0.00 |
| Year Built | 1980 |
| Type | Residential |
| Sub-Type | Condo or Coop |
| Style | < 4 Floors |
| Unit Floor | 1 |
| Status | Active |
| HOPA | Yes-Verified |
| Membership Equity | No |
Community Information
| Address | 347 Mansfield I #building I |
|---|---|
| Area | 4760 |
| Subdivision | CENTURY VILLAGE |
| Development | Century village |
| City | Boca Raton |
| County | Palm Beach |
| State | FL |
| Zip Code | 33434 |
Amenities
| Amenities | Exercise Room, Library, Lobby, Park, Pool, Street Lights, Tennis, Game Room, Spa-Hot Tub, Indoor Pool |
|---|---|
| Utilities | Cable, 3-Phase Electric |
| Parking | Assigned, Guest |
| View | Garden |
| Is Waterfront | No |
| Waterfront | None |
| Has Pool | No |
| Pets Allowed | Restricted |
| Unit | Corner, Garden Apartment |
| Subdivision Amenities | Exercise Room, Library, Lobby, Park, Pool, Street Lights, Community Tennis Courts, Game Room, Spa-Hot Tub, Indoor Pool |
| Security | Entry Card, Gate - Manned, Private Guard |
Interior
| Interior Features | Entry Lvl Lvng Area, Split Bedroom, Walk-in Closet |
|---|---|
| Appliances | Dishwasher, Microwave, Range - Electric, Refrigerator, Water Heater - Elec |
| Heating | Central, Electric |
| Cooling | Ceiling Fan, Central, Electric |
| Fireplace | No |
| # of Stories | 3 |
| Stories | 3.00 |
| Furnished | Unfurnished |
| Master Bedroom | Mstr Bdrm - Ground, Separate Shower |
Exterior
| Exterior Features | Screened Patio, Zoned Sprinkler |
|---|---|
| Lot Description | Sidewalks |
| Construction | CBS |
| Front Exposure | West |
School Information
| High | Olympic Heights Community High |
|---|
Additional Information
| Date Listed | July 14th, 2025 |
|---|---|
| Days on Market | 92 |
| Zoning | R |
| Foreclosure | No |
| Short Sale | No |
| RE / Bank Owned | No |
| HOA Fees | 489.76 |
| Parcel ID | 00424708100093470 |
Room Dimensions
| Master Bedroom | 13 x 11 |
|---|---|
| Bedroom 2 | 13 x 10 |
| Living Room | 18 x 13 |
| Kitchen | 8 x 8 |
Listing Details
| Office | Yes Realty Group Inc |
|---|---|
| yesrealty@comcast.net |

