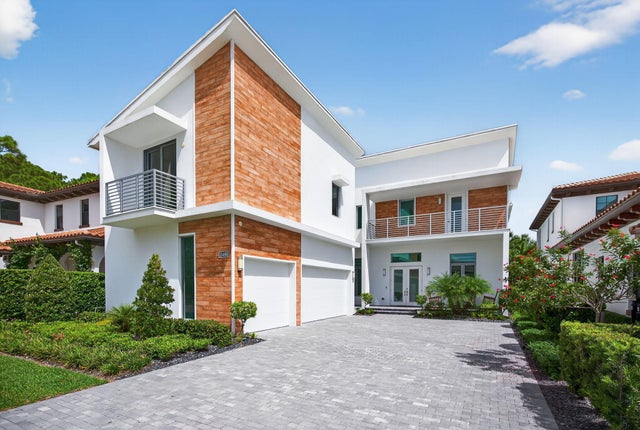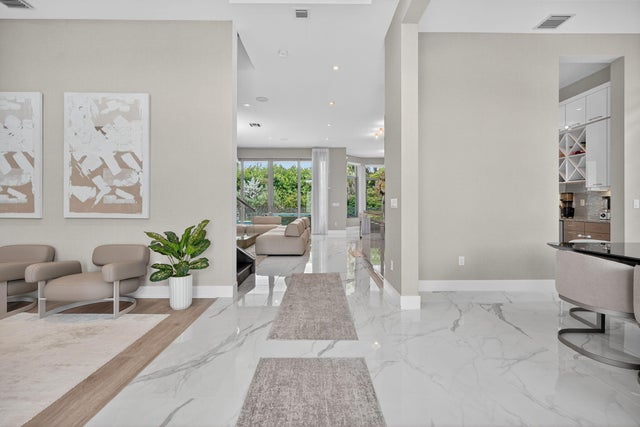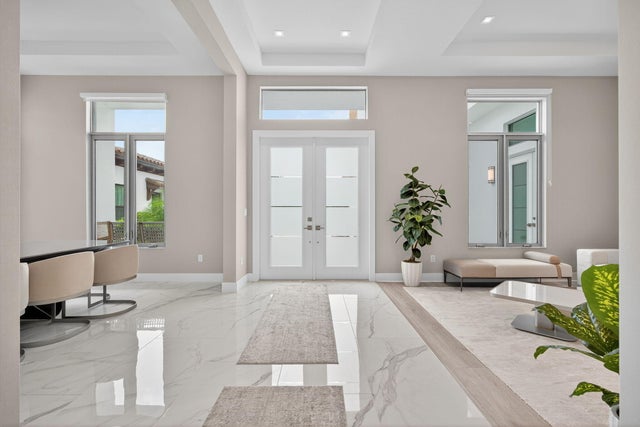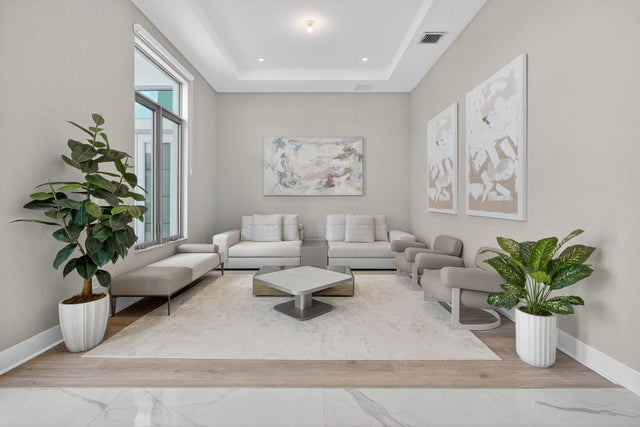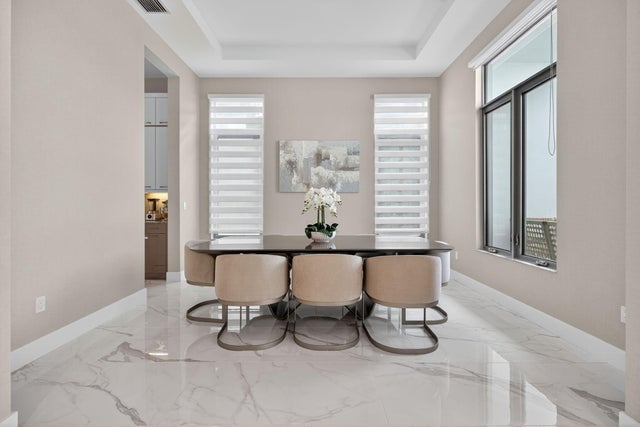About 13480 Machiavelli Way
This beautifully designed contemporary House is situated in heart of the highly sought after neighborhood of Alton. Only 3 minute's walk to the Clubhouse which features a resort style pool, modern state of the art Gym, Basketball, Volleyball, Tennis courts. In walking distance to Alton Town Center with easy access to shopping, entertainment, casual and fine dining and many more lifestyle services. Easy access to I-95 and in close proximity to excellent schools and hospitals and a short drive to the beautiful Jupiter and Juno beaches. 5 Bedrooms, 5 Baths, 3 separate living areas, 2 laundry rooms (one in each floor), two dining areas (formal and daily) and 2 bonus rooms that can be used as an office, gym or any other use as. Spacious covered patio with a outdoor kitchen and modern pool.
Features of 13480 Machiavelli Way
| MLS® # | RX-11107321 |
|---|---|
| USD | $2,475,000 |
| CAD | $3,469,331 |
| CNY | 元17,634,375 |
| EUR | €2,129,765 |
| GBP | £1,853,584 |
| RUB | ₽201,140,280 |
| HOA Fees | $457 |
| Bedrooms | 5 |
| Bathrooms | 6.00 |
| Full Baths | 5 |
| Half Baths | 1 |
| Total Square Footage | 6,632 |
| Living Square Footage | 4,999 |
| Square Footage | Other |
| Acres | 0.00 |
| Year Built | 2022 |
| Type | Residential |
| Sub-Type | Single Family Detached |
| Restrictions | Buyer Approval |
| Style | Contemporary, Multi-Level, Patio Home |
| Unit Floor | 0 |
| Status | Active |
| HOPA | No Hopa |
| Membership Equity | No |
Community Information
| Address | 13480 Machiavelli Way |
|---|---|
| Area | 5320 |
| Subdivision | ALTON NEIGHBORHOOD |
| Development | Alton |
| City | Palm Beach Gardens |
| County | Palm Beach |
| State | FL |
| Zip Code | 33418 |
Amenities
| Amenities | Basketball, Clubhouse, Dog Park, Exercise Room, Fitness Trail, Game Room, Pickleball, Picnic Area, Pool, Sauna, Spa-Hot Tub, Tennis, Business Center, Whirlpool, Airpark |
|---|---|
| Utilities | Cable, 3-Phase Electric, Gas Natural, Public Sewer, Public Water, Water Available |
| Parking | 2+ Spaces, Driveway, Garage - Building |
| # of Garages | 3 |
| View | Garden, Pond, Pool, Preserve, Tennis, Clubhouse, City |
| Is Waterfront | No |
| Waterfront | None |
| Has Pool | Yes |
| Pool | Concrete, Heated, Inground, Autoclean, Auto Chlorinator |
| Pets Allowed | Yes |
| Subdivision Amenities | Basketball, Clubhouse, Dog Park, Exercise Room, Fitness Trail, Game Room, Pickleball, Picnic Area, Pool, Sauna, Spa-Hot Tub, Community Tennis Courts, Business Center, Whirlpool, Airpark |
| Guest House | No |
Interior
| Interior Features | Closet Cabinets, Custom Mirror, Foyer, Cook Island, Pantry, Walk-in Closet, Upstairs Living Area |
|---|---|
| Appliances | Auto Garage Open, Dishwasher, Dryer, Freezer, Generator Hookup, Microwave, Refrigerator, Washer, Water Heater - Elec |
| Heating | Central |
| Cooling | Central |
| Fireplace | No |
| # of Stories | 2 |
| Stories | 2.00 |
| Furnished | Furniture Negotiable |
| Master Bedroom | Dual Sinks, Mstr Bdrm - Sitting, Mstr Bdrm - Upstairs, Separate Shower, Spa Tub & Shower |
Exterior
| Exterior Features | Auto Sprinkler, Built-in Grill, Covered Balcony, Covered Patio, Custom Lighting, Fence, Open Patio, Summer Kitchen, Outdoor Shower, Open Balcony |
|---|---|
| Lot Description | < 1/4 Acre |
| Construction | CBS, Frame/Stucco |
| Front Exposure | South |
School Information
| Elementary | Marsh Pointe Elementary |
|---|---|
| Middle | Watson B. Duncan Middle School |
| High | William T. Dwyer High School |
Additional Information
| Date Listed | July 14th, 2025 |
|---|---|
| Days on Market | 89 |
| Zoning | PCD (city)/RESI |
| Foreclosure | No |
| Short Sale | No |
| RE / Bank Owned | No |
| HOA Fees | 457 |
| Parcel ID | 52424126090001200 |
Room Dimensions
| Master Bedroom | 14 x 17 |
|---|---|
| Living Room | 17 x 21 |
| Kitchen | 11 x 16 |
Listing Details
| Office | The Keyes Company |
|---|---|
| philtalbert@keyes.com |

