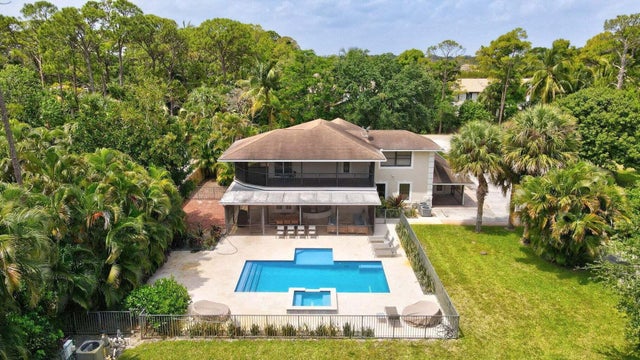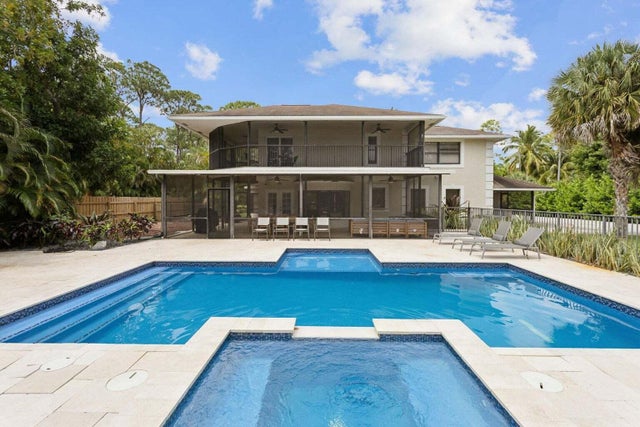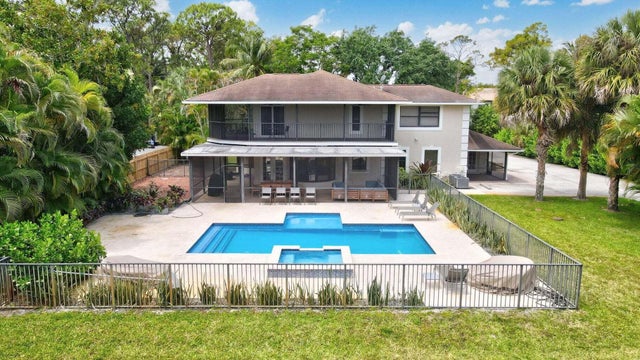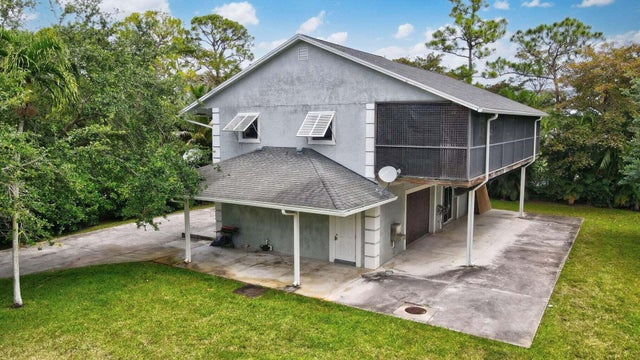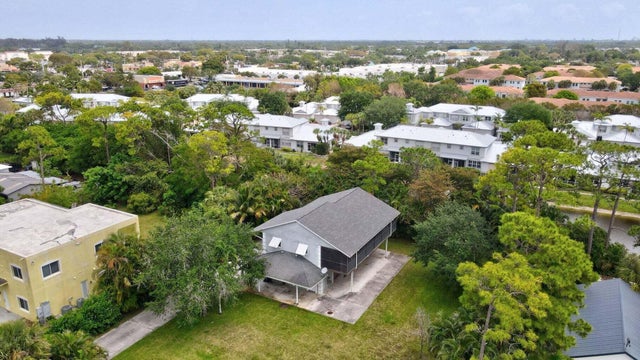About 14948 Markland Lane
Welcome to this magnificent property nestled in Delray Beach! This gem features a main house boasting 4 bed/2 bath, perfect for accommodating guests or a large family. The main house shines with modern upgrades, including stainless steel appliances in the kitchen and a beautifully renovated interior. Relax and unwind on the covered patio or enjoy sweeping views from the wraparound porch on the second floor. Dive into luxury with a spacious pool surrounded by elegant travertine tile, ideal for leisurely swims or entertaining under the sun. The property also includes an additional 2,400 sq ft building ideal for storage or convertible to living space. Zoned Agricultural Residential, allowing for accessory dwellings. Endless possibilities await!
Features of 14948 Markland Lane
| MLS® # | RX-11107356 |
|---|---|
| USD | $1,399,000 |
| CAD | $1,957,789 |
| CNY | 元9,966,476 |
| EUR | €1,205,958 |
| GBP | £1,048,451 |
| RUB | ₽113,669,729 |
| Bedrooms | 4 |
| Bathrooms | 2.00 |
| Full Baths | 2 |
| Total Square Footage | 8,387 |
| Living Square Footage | 3,000 |
| Square Footage | Owner |
| Acres | 0.83 |
| Year Built | 1995 |
| Type | Residential |
| Sub-Type | Single Family Detached |
| Restrictions | None |
| Style | Contemporary |
| Unit Floor | 0 |
| Status | Active Under Contract |
| HOPA | No Hopa |
| Membership Equity | No |
Community Information
| Address | 14948 Markland Lane |
|---|---|
| Area | 4330 |
| Subdivision | BREEZY ACRES |
| City | Delray Beach |
| County | Palm Beach |
| State | FL |
| Zip Code | 33484 |
Amenities
| Amenities | None |
|---|---|
| Utilities | Cable, 3-Phase Electric, Public Water |
| Parking | 2+ Spaces, Driveway, Covered |
| # of Garages | 5 |
| Is Waterfront | No |
| Waterfront | None |
| Has Pool | Yes |
| Pool | Spa |
| Pets Allowed | Yes |
| Subdivision Amenities | None |
| Security | None |
Interior
| Interior Features | Built-in Shelves, Entry Lvl Lvng Area, Cook Island, Laundry Tub, Pantry, Walk-in Closet |
|---|---|
| Appliances | Dishwasher, Disposal, Dryer, Ice Maker, Microwave, Range - Electric, Refrigerator, Washer |
| Heating | Central, Electric |
| Cooling | Ceiling Fan, Central, Electric |
| Fireplace | No |
| # of Stories | 2 |
| Stories | 2.00 |
| Furnished | Unfurnished |
| Master Bedroom | Separate Shower, Separate Tub |
Exterior
| Exterior Features | Screened Patio, Extra Building, Wrap-Around Balcony |
|---|---|
| Lot Description | 1/2 to < 1 Acre |
| Construction | CBS |
| Front Exposure | West |
School Information
| Elementary | Orchard View Elementary School |
|---|---|
| Middle | Carver Middle School |
| High | Spanish River Community High School |
Additional Information
| Date Listed | July 14th, 2025 |
|---|---|
| Days on Market | 100 |
| Zoning | AR |
| Foreclosure | No |
| Short Sale | No |
| RE / Bank Owned | No |
| Parcel ID | 00424614010000080 |
Room Dimensions
| Master Bedroom | 30 x 30 |
|---|---|
| Living Room | 30 x 30 |
| Kitchen | 10 x 20 |
Listing Details
| Office | KW Innovations |
|---|---|
| jackie@jackieellis.com |

