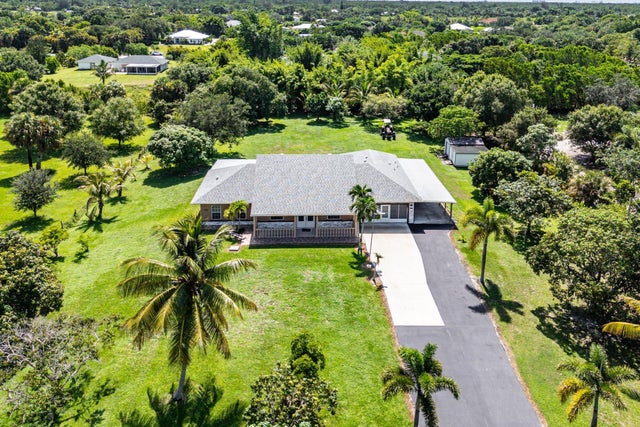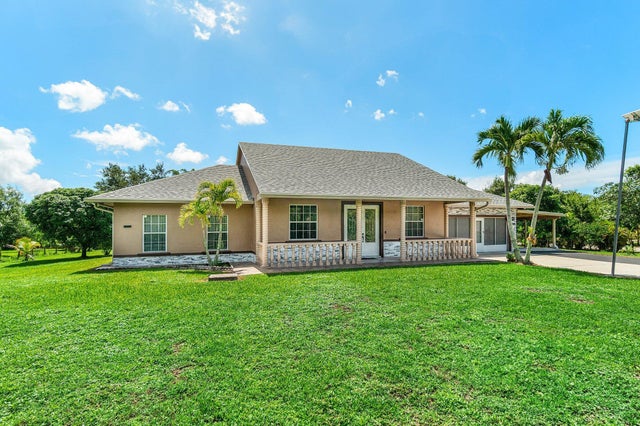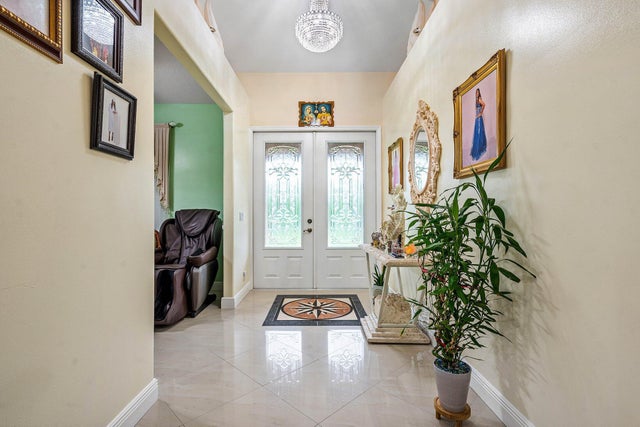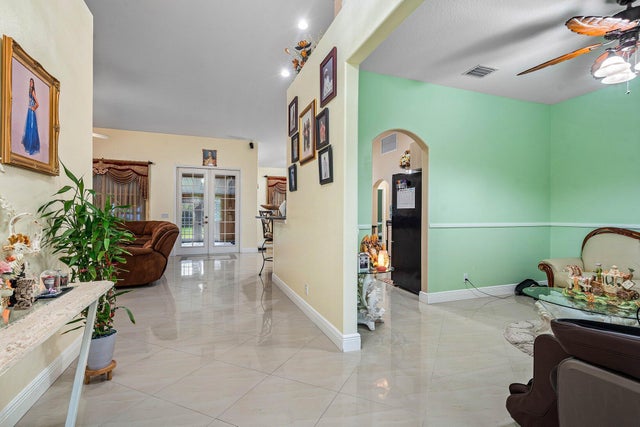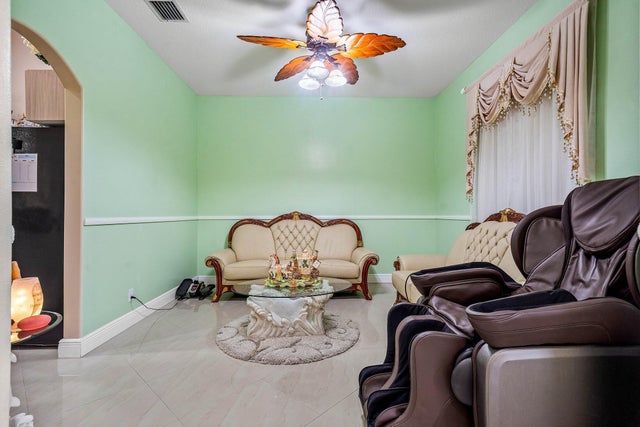About 15340 93rd Lane N
Immaculate and spacious 4-bedroom, 2-bath, 2-car garage home on over 1.5 acres on paved road access in Jupiter Farms! This well-designed property offers a split floor plan featuring a formal dining room, kitchen with granite counters opens to large family room and casual dining area. The entire home is tiled with a decorative tile inlay at the front door. Retreat to the oversized master suite with an extra-large walk-in closet and generous master bathroom. Additional expansive 49' x 18' enclosed patio--ideal as a game room, gym, or entertainment space, complete with a wet bar. The 2 car garage has been converted into a second kitchen and dining area, perfect for in-law living or extended family use. A one car covered parking area located just off the garage. For your security there ...is a full screen camera system covering the outside. Enjoy the completely fenced spacious lot with paved access all the way to the house, offering plenty of room for your toys, animals, or future expansion.
Features of 15340 93rd Lane N
| MLS® # | RX-11107368 |
|---|---|
| USD | $779,888 |
| CAD | $1,095,236 |
| CNY | 元5,557,794 |
| EUR | €671,148 |
| GBP | £584,093 |
| RUB | ₽61,415,400 |
| Bedrooms | 4 |
| Bathrooms | 2.00 |
| Full Baths | 2 |
| Total Square Footage | 2,930 |
| Living Square Footage | 2,192 |
| Square Footage | Tax Rolls |
| Acres | 1.25 |
| Year Built | 2003 |
| Type | Residential |
| Sub-Type | Single Family Detached |
| Restrictions | None |
| Style | < 4 Floors |
| Unit Floor | 0 |
| Status | Active Under Contract |
| HOPA | No Hopa |
| Membership Equity | No |
Community Information
| Address | 15340 93rd Lane N |
|---|---|
| Area | 5040 |
| Subdivision | Jupiter Farms |
| City | Jupiter |
| County | Palm Beach |
| State | FL |
| Zip Code | 33478 |
Amenities
| Amenities | Horses Permitted |
|---|---|
| Utilities | Cable, 3-Phase Electric, Septic, Well Water |
| Parking | Carport - Attached, Driveway, Garage - Attached, RV/Boat |
| # of Garages | 2 |
| Is Waterfront | No |
| Waterfront | None |
| Has Pool | No |
| Pets Allowed | Yes |
| Subdivision Amenities | Horses Permitted |
| Security | Gate - Unmanned, TV Camera |
Interior
| Interior Features | Built-in Shelves, Foyer, Pantry, Split Bedroom, Walk-in Closet, Wet Bar, Ctdrl/Vault Ceilings, Bar, French Door, Decorative Fireplace |
|---|---|
| Appliances | Auto Garage Open, Dishwasher, Dryer, Microwave, Range - Electric, Refrigerator, Washer, Water Softener-Owned |
| Heating | Central, Electric |
| Cooling | Central, Electric |
| Fireplace | Yes |
| # of Stories | 1 |
| Stories | 1.00 |
| Furnished | Partially Furnished |
| Master Bedroom | Dual Sinks, Separate Shower, Separate Tub |
Exterior
| Exterior Features | Covered Patio, Room for Pool |
|---|---|
| Lot Description | Paved Road, 1 to < 2 Acres |
| Roof | Comp Shingle |
| Construction | CBS |
| Front Exposure | West |
Additional Information
| Date Listed | July 14th, 2025 |
|---|---|
| Days on Market | 93 |
| Zoning | AR |
| Foreclosure | No |
| Short Sale | No |
| RE / Bank Owned | No |
| Parcel ID | 00424118000005440 |
Room Dimensions
| Master Bedroom | 17 x 14 |
|---|---|
| Bedroom 2 | 13 x 10 |
| Bedroom 3 | 15 x 10 |
| Bedroom 4 | 11 x 11 |
| Dining Room | 11 x 11 |
| Living Room | 18 x 18 |
| Kitchen | 13 x 10 |
| Florida Room | 49 x 18 |
| Bonus Room | 14 x 11, 21 x 20 |
Listing Details
| Office | RE/MAX Select Group |
|---|---|
| elizabeth@goselectgroup.com |

