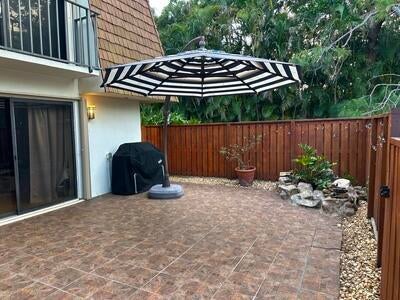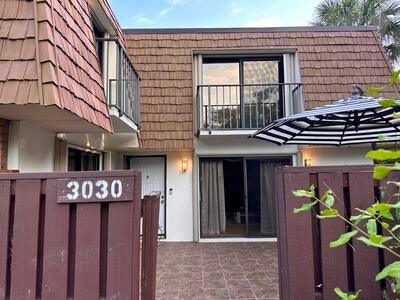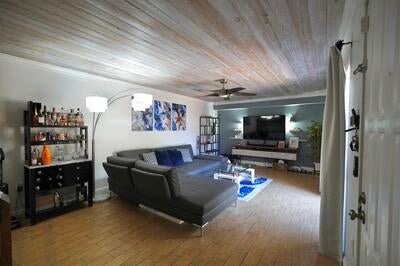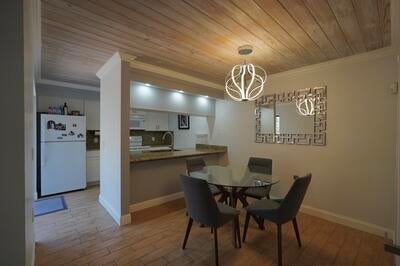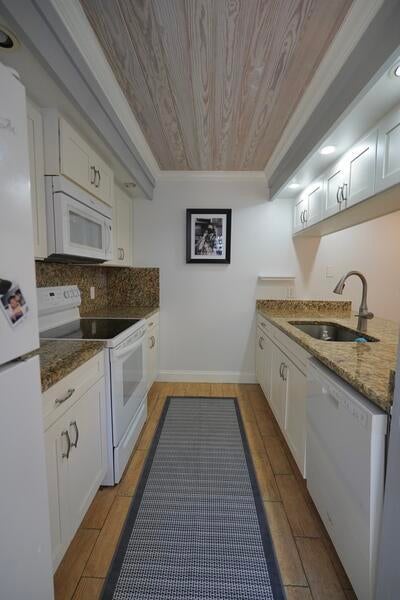About 3030 Sw Sunset Trace Circle
Beautiful 2-bedroom, 2.5 bath remodeled townhome in desirable Sunset Trace! The upgrades have all been done for you, including a new kitchen, new baths, new laminate flooring, new paint, tongue and groove ceilings, and accordion shutters! Both bedrooms are upstairs and spacious and can be considered master bedrooms. Enjoy relaxing or entertaining on your beautiful brick-paved private patio, offering lots of privacy and lovely views of Florida nature! Low homeowners' association fee includes homeowners' building insurance, 24-hour guard-guided entry, two swimming pools, tennis and pickle ball, basketball and lots of sidewalks ideal for walking, jogging, and dog walks. Ideal location, close to shopping, dining, A-plus-rated schools, I-95, and the Florida Turnpike.
Features of 3030 Sw Sunset Trace Circle
| MLS® # | RX-11107375 |
|---|---|
| USD | $265,000 |
| CAD | $371,490 |
| CNY | 元1,885,414 |
| EUR | €228,035 |
| GBP | £198,465 |
| RUB | ₽21,406,091 |
| HOA Fees | $630 |
| Bedrooms | 2 |
| Bathrooms | 3.00 |
| Full Baths | 2 |
| Half Baths | 1 |
| Total Square Footage | 1,236 |
| Living Square Footage | 1,236 |
| Square Footage | Tax Rolls |
| Acres | 0.03 |
| Year Built | 1984 |
| Type | Residential |
| Sub-Type | Condo or Coop |
| Restrictions | Comercial Vehicles Prohibited |
| Style | Townhouse |
| Unit Floor | 0 |
| Status | Active |
| HOPA | No Hopa |
| Membership Equity | No |
Community Information
| Address | 3030 Sw Sunset Trace Circle |
|---|---|
| Area | 9 - Palm City |
| Subdivision | SUNSET TRACE AT MARTIN DOWNS (AKA MARTIN DOWNS PLA |
| City | Palm City |
| County | Martin |
| State | FL |
| Zip Code | 34990 |
Amenities
| Amenities | Basketball, Bike - Jog, Pool, Sidewalks, Tennis |
|---|---|
| Utilities | Public Sewer, Public Water |
| Is Waterfront | No |
| Waterfront | None |
| Has Pool | No |
| Pets Allowed | Yes |
| Subdivision Amenities | Basketball, Bike - Jog, Pool, Sidewalks, Community Tennis Courts |
| Security | Gate - Manned |
Interior
| Interior Features | Entry Lvl Lvng Area, Split Bedroom |
|---|---|
| Appliances | Dishwasher, Dryer, Microwave, Range - Electric, Refrigerator, Washer |
| Heating | Central Building |
| Cooling | Central, Electric |
| Fireplace | No |
| # of Stories | 2 |
| Stories | 2.00 |
| Furnished | Unfurnished |
| Master Bedroom | Mstr Bdrm - Upstairs |
Exterior
| Lot Description | < 1/4 Acre |
|---|---|
| Construction | Block |
| Front Exposure | Northeast |
Additional Information
| Date Listed | July 14th, 2025 |
|---|---|
| Days on Market | 90 |
| Zoning | PUD-R |
| Foreclosure | No |
| Short Sale | No |
| RE / Bank Owned | No |
| HOA Fees | 630 |
| Parcel ID | 133840006000140102 |
Room Dimensions
| Master Bedroom | 14 x 11 |
|---|---|
| Living Room | 20 x 12 |
| Kitchen | 11 x 7 |
Listing Details
| Office | RE/MAX of Stuart |
|---|---|
| jenniferatkisson@remax.net |

