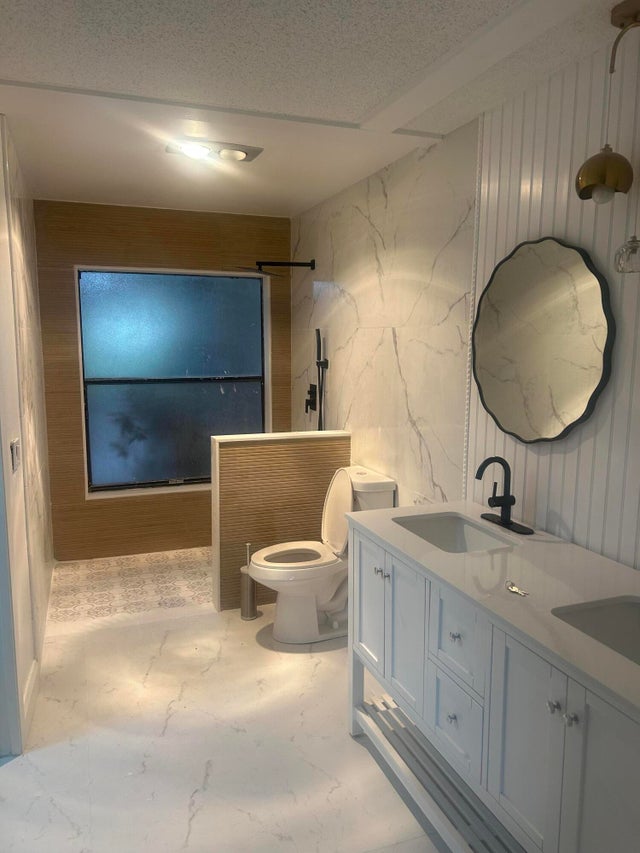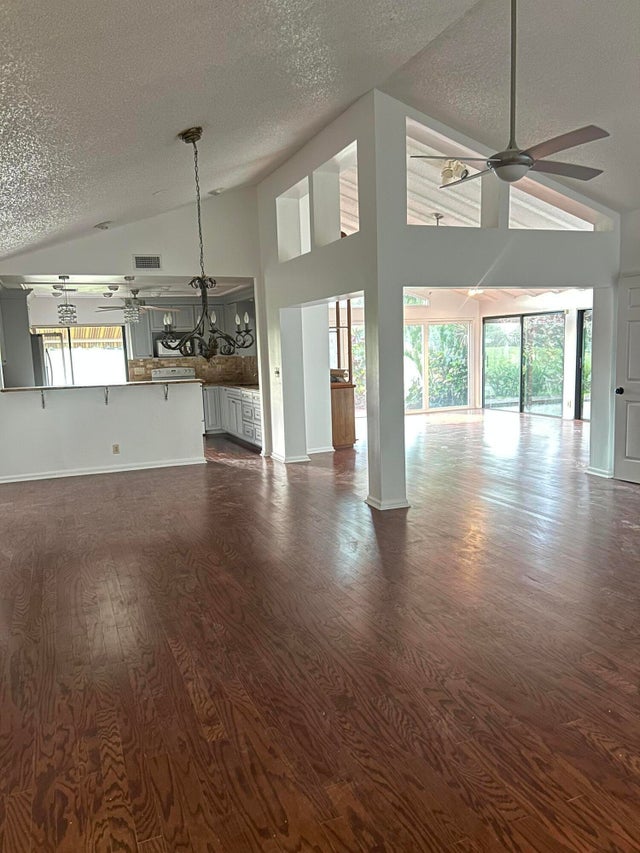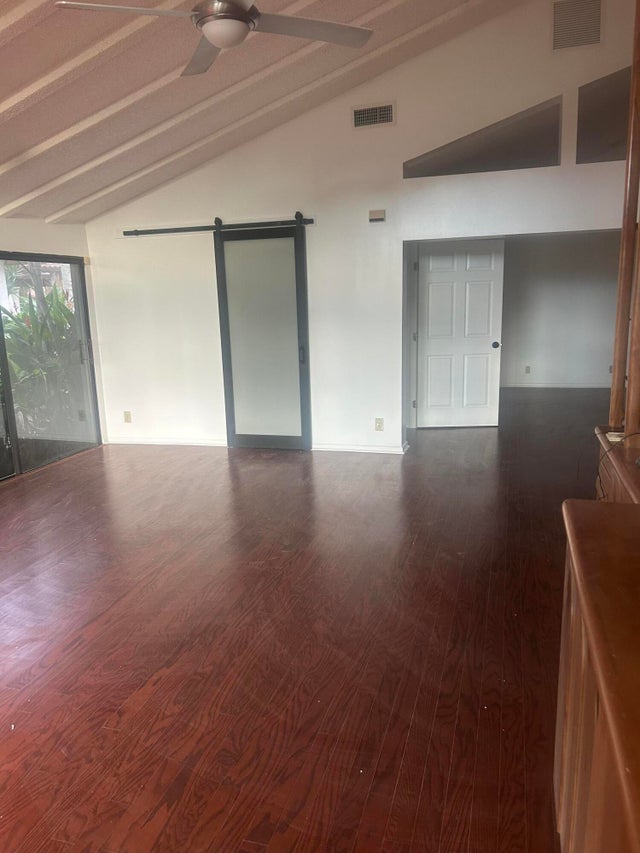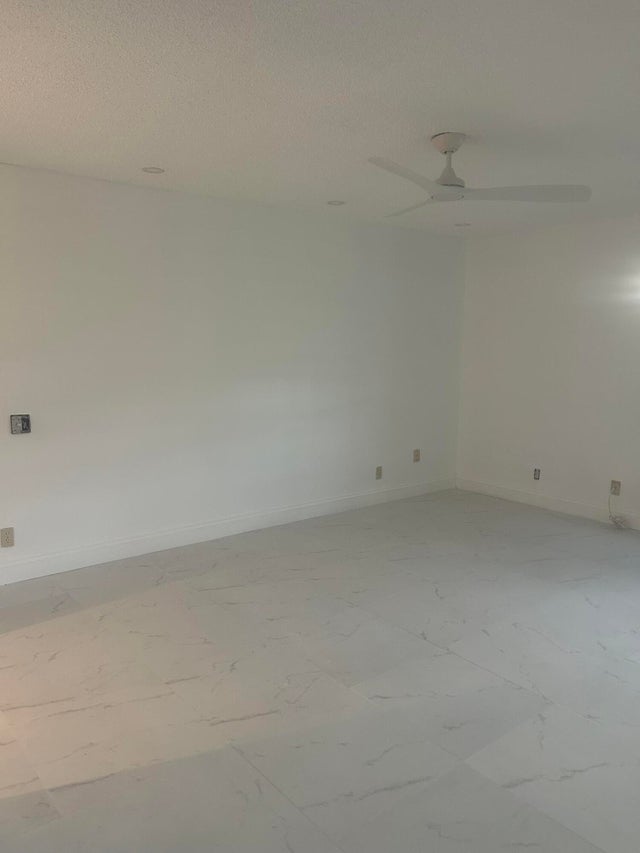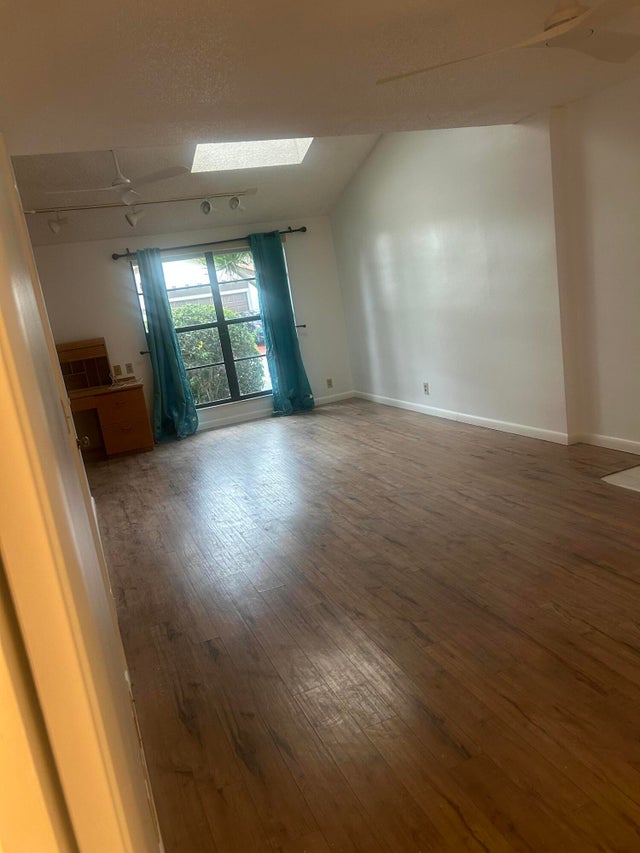About 5657 Lakeview Mews Drive
Come see this lovely 3bed/2.5bath home on the golf course - facing beautiful dunes and serene lake views. 2 oversized master bedroom (one has a built in office desk), Updated Bathrooms, Floors, Beautiful Kitchen with granite countertops. Open floor plan perfect for entertianing friends. You will also find abundance of closet space throughout the house. Indian Spring is a 55+ community and hidden golfers paradise, featuring OPTIONAL golf and social membership packages. The best deal in the area! This unique property welcomes you with lifestyle flexibility, you MUST see!
Features of 5657 Lakeview Mews Drive
| MLS® # | RX-11107377 |
|---|---|
| USD | $460,000 |
| CAD | $645,173 |
| CNY | 元3,278,443 |
| EUR | €394,579 |
| GBP | £343,964 |
| RUB | ₽37,456,788 |
| HOA Fees | $407 |
| Bedrooms | 3 |
| Bathrooms | 3.00 |
| Full Baths | 2 |
| Half Baths | 1 |
| Total Square Footage | 2,700 |
| Living Square Footage | 2,259 |
| Square Footage | Tax Rolls |
| Acres | 0.13 |
| Year Built | 1980 |
| Type | Residential |
| Sub-Type | Single Family Detached |
| Unit Floor | 0 |
| Status | Active |
| HOPA | Yes-Verified |
| Membership Equity | No |
Community Information
| Address | 5657 Lakeview Mews Drive |
|---|---|
| Area | 4610 |
| Subdivision | INDIAN SPRING |
| City | Boynton Beach |
| County | Palm Beach |
| State | FL |
| Zip Code | 33437 |
Amenities
| Amenities | Clubhouse, Golf Course, Pool, Tennis |
|---|---|
| Utilities | Cable, 3-Phase Electric, Public Water |
| # of Garages | 2 |
| Is Waterfront | No |
| Waterfront | None |
| Has Pool | No |
| Pets Allowed | Yes |
| Subdivision Amenities | Clubhouse, Golf Course Community, Pool, Community Tennis Courts |
Interior
| Interior Features | Built-in Shelves, Closet Cabinets, Split Bedroom, Walk-in Closet |
|---|---|
| Appliances | Dishwasher, Dryer, Microwave, Range - Electric, Refrigerator, Washer |
| Heating | Central |
| Cooling | Central |
| Fireplace | No |
| # of Stories | 1 |
| Stories | 1.00 |
| Furnished | Unfurnished |
| Master Bedroom | 2 Master Suites, Dual Sinks, Mstr Bdrm - Ground, Mstr Bdrm - Sitting, 2 Master Baths |
Exterior
| Lot Description | < 1/4 Acre |
|---|---|
| Construction | Block, CBS, Concrete |
| Front Exposure | Northwest |
Additional Information
| Date Listed | July 14th, 2025 |
|---|---|
| Days on Market | 97 |
| Zoning | RS |
| Foreclosure | No |
| Short Sale | No |
| RE / Bank Owned | No |
| HOA Fees | 407 |
| Parcel ID | 00424535100000210 |
Room Dimensions
| Master Bedroom | 31.5 x 19.5, 17.5 x 12.5 |
|---|---|
| Living Room | 28 x 19 |
| Kitchen | 13.5 x 10.5 |
Listing Details
| Office | Selling Sunset Realty LLC |
|---|---|
| venessa.brown@sellingsunsetrealty.com |

