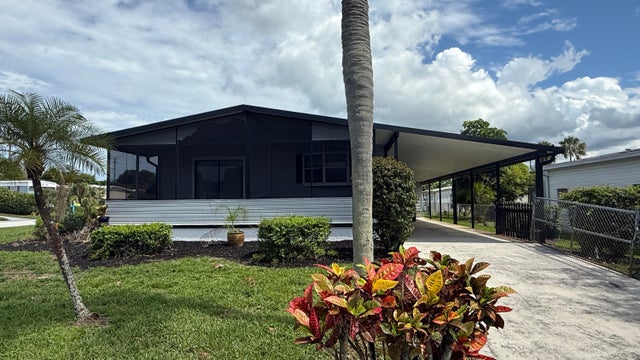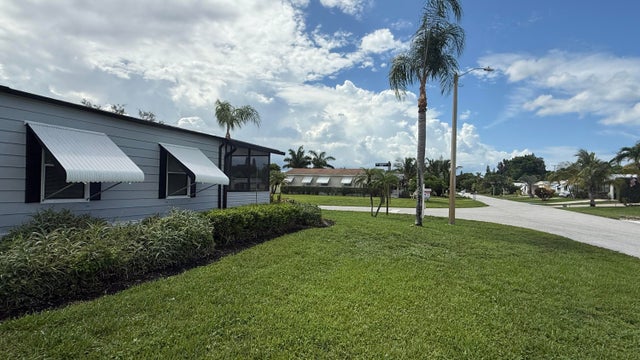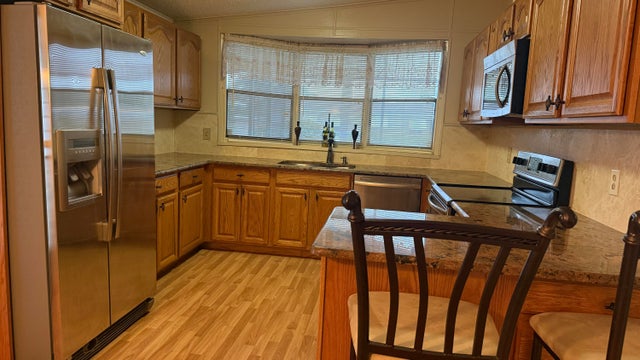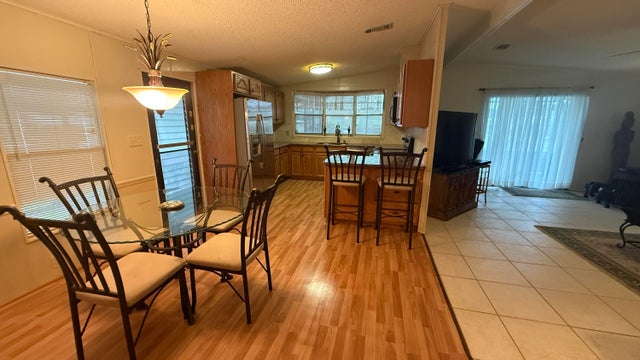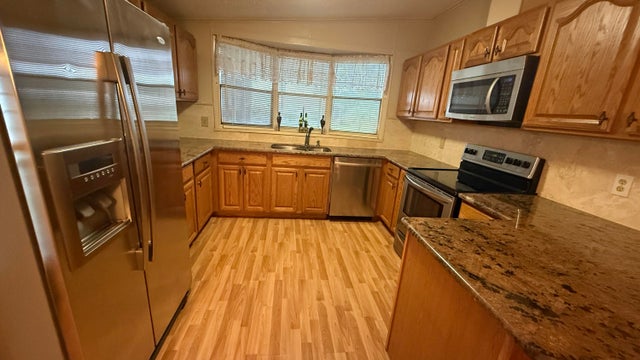About 7056 Se Amendment Street
Much sought after CORNER Property in Section 1 of Cambridge where you can bring you Boat/RV. Large 2 Bedrm/2 Bath Manuf home in Cambridge, 55+ Community in Hobe Sound. Newer all wood Kitchen w Granite counters, stainless appliances, soft close drawers & pull up bar open to the dining area & Large LR. The LR opens up to the expansive Screen Room which stretches across the front of the home. The Perfect spot to enjoy the famous Hobe Sound Ocean Breezes & stunning sunsets while having Morning Coffee or Evening drinks. The oversized yard is partially fenced & irrigated by well. Cambridge is an active 55+comm w Clubhouse, heated pool, shuffleboard, billiards, exercise rm & a host of clubs & activities. Adjacent to Heritage Ridge Public Golf Course. YOU OWN THE LAND - ALL PETS WELCOME.
Features of 7056 Se Amendment Street
| MLS® # | RX-11107383 |
|---|---|
| USD | $235,000 |
| CAD | $329,411 |
| CNY | 元1,674,375 |
| EUR | €202,220 |
| GBP | £175,997 |
| RUB | ₽19,098,168 |
| HOA Fees | $120 |
| Bedrooms | 2 |
| Bathrooms | 2.00 |
| Full Baths | 2 |
| Total Square Footage | 1,566 |
| Living Square Footage | 1,296 |
| Square Footage | Tax Rolls |
| Acres | 0.16 |
| Year Built | 1986 |
| Type | Residential |
| Sub-Type | Mobile/Manufactured |
| Restrictions | Buyer Approval, Interview Required, No Lease First 2 Years |
| Unit Floor | 0 |
| Status | Active |
| HOPA | Yes-Unverified |
| Membership Equity | No |
Community Information
| Address | 7056 Se Amendment Street |
|---|---|
| Area | 14 - Hobe Sound/Stuart - South of Cove Rd |
| Subdivision | CAMBRIDGE AT HERITAGE RIDGE |
| City | Hobe Sound |
| County | Martin |
| State | FL |
| Zip Code | 33455 |
Amenities
| Amenities | Billiards, Clubhouse, Community Room, Exercise Room, Library, Pool, Shuffleboard |
|---|---|
| Utilities | Cable, Public Sewer, Public Water |
| Parking Spaces | 2 |
| Parking | 2+ Spaces, Carport - Attached, RV/Boat |
| Is Waterfront | No |
| Waterfront | None |
| Has Pool | No |
| Pets Allowed | Yes |
| Subdivision Amenities | Billiards, Clubhouse, Community Room, Exercise Room, Library, Pool, Shuffleboard |
Interior
| Interior Features | Entry Lvl Lvng Area, Pantry, Walk-in Closet |
|---|---|
| Appliances | Dishwasher, Dryer, Microwave, Range - Electric, Refrigerator, Storm Shutters, Washer, Water Heater - Elec |
| Heating | Central |
| Cooling | Central, Paddle Fans |
| Fireplace | No |
| # of Stories | 1 |
| Stories | 1.00 |
| Furnished | Partially Furnished |
| Master Bedroom | Mstr Bdrm - Ground, Separate Shower |
Exterior
| Exterior Features | Auto Sprinkler, Covered Balcony, Extra Building, Screen Porch, Shed, Shutters, Well Sprinkler, Zoned Sprinkler |
|---|---|
| Lot Description | < 1/4 Acre, Corner Lot, Public Road |
| Roof | Comp Shingle |
| Construction | Manufactured |
| Front Exposure | North |
Additional Information
| Date Listed | July 14th, 2025 |
|---|---|
| Days on Market | 89 |
| Zoning | res |
| Foreclosure | No |
| Short Sale | No |
| RE / Bank Owned | No |
| HOA Fees | 120 |
| Parcel ID | 343842053005001407 |
Room Dimensions
| Master Bedroom | 18 x 12 |
|---|---|
| Bedroom 2 | 11 x 12 |
| Living Room | 17 x 12 |
| Kitchen | 12 x 10 |
| Porch | 10 x 22 |
Listing Details
| Office | RE/MAX Masterpiece Realty |
|---|---|
| dickinsonsuzanne@yahoo.com |

