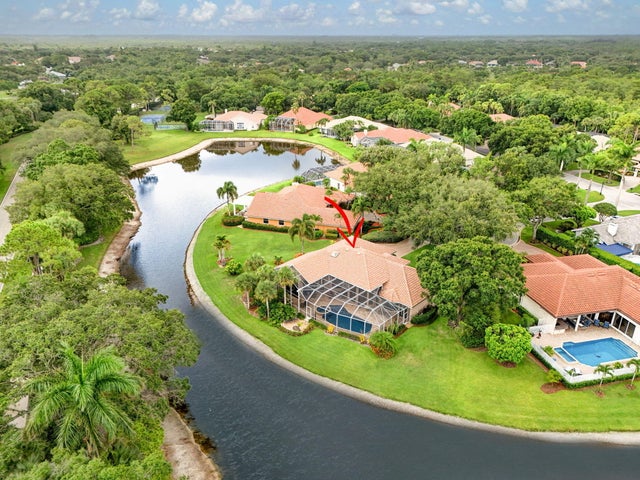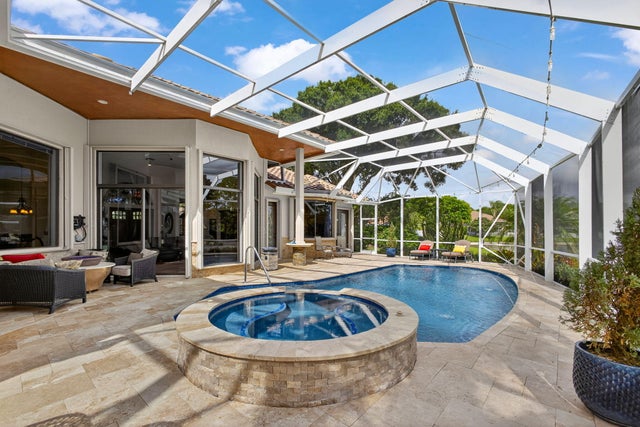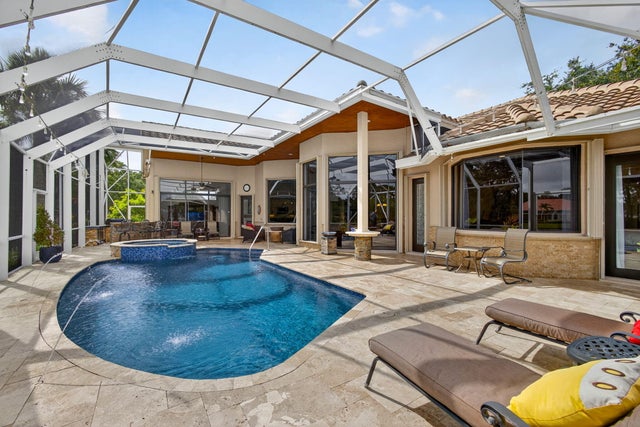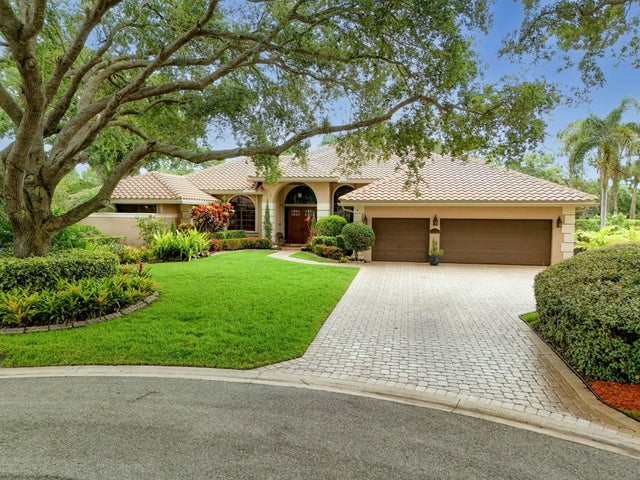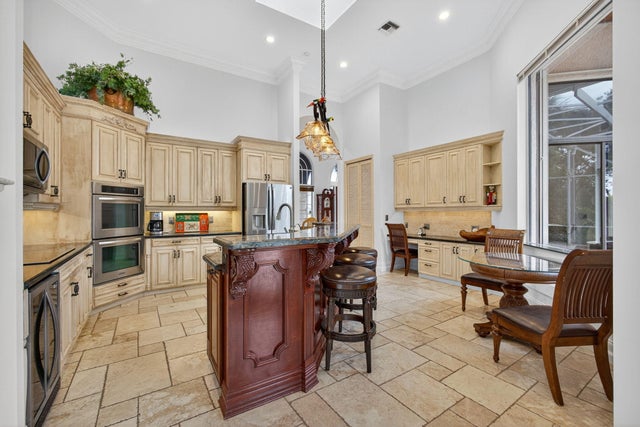About 125 Renaissance Circle
Rarely available custom lakefront home in desirable Northfork. Nestled on a tranquil cul-de-sac with expansive lake views, this rarely available, custom-built single-story home offers the ultimate in Florida living. Boasting over 2,900 sq. ft. of meticulously designed space, this home offers a highly desirable split floor plan, soaring ceilings, & exceptional quality construction throughout. The chef's kitchen opens to a spacious great room & is offers abundant storage, making it perfect for everyday living & entertaining. The Owner's Suite is a private retreat, complete with a luxurious bathroom, a custom-built walk-in closet, & access to the serene outdoor living area. Step outside to your own private oasis, redesigned in 2019, the stunning pool & entertaining area will not disappoint!spa, ideal for relaxing or entertaining while enjoying the peaceful lakefront setting. Don't miss the opportunity to own this extraordinary home!
Features of 125 Renaissance Circle
| MLS® # | RX-11107391 |
|---|---|
| USD | $1,425,000 |
| CAD | $1,996,682 |
| CNY | 元10,137,023 |
| EUR | €1,231,523 |
| GBP | £1,085,243 |
| RUB | ₽115,210,823 |
| HOA Fees | $271 |
| Bedrooms | 4 |
| Bathrooms | 3.00 |
| Full Baths | 3 |
| Total Square Footage | 3,951 |
| Living Square Footage | 2,928 |
| Square Footage | Tax Rolls |
| Acres | 0.00 |
| Year Built | 1993 |
| Type | Residential |
| Sub-Type | Single Family Detached |
| Restrictions | Buyer Approval, Lease OK |
| Style | < 4 Floors, Traditional |
| Unit Floor | 0 |
| Status | Pending |
| HOPA | No Hopa |
| Membership Equity | No |
Community Information
| Address | 125 Renaissance Circle |
|---|---|
| Area | 5070 |
| Subdivision | North Fork |
| Development | North Fork |
| City | Jupiter |
| County | Palm Beach |
| State | FL |
| Zip Code | 33458 |
Amenities
| Amenities | Basketball, Park, Pickleball, Playground, Street Lights, Tennis |
|---|---|
| Utilities | Cable, 3-Phase Electric, Public Sewer, Public Water |
| Parking | 2+ Spaces, Garage - Attached, Guest |
| # of Garages | 3 |
| View | Lake, Pool |
| Is Waterfront | Yes |
| Waterfront | Lake |
| Has Pool | Yes |
| Pool | Heated, Inground, Salt Water, Spa |
| Pets Allowed | Restricted |
| Subdivision Amenities | Basketball, Park, Pickleball, Playground, Street Lights, Community Tennis Courts |
| Security | Gate - Unmanned |
Interior
| Interior Features | Bar, Decorative Fireplace, Foyer, French Door, Laundry Tub, Split Bedroom, Volume Ceiling, Walk-in Closet |
|---|---|
| Appliances | Cooktop, Dishwasher, Disposal, Refrigerator, Smoke Detector, Storm Shutters, Washer, Water Heater - Elec, Generator Hookup |
| Heating | Central |
| Cooling | Central |
| Fireplace | Yes |
| # of Stories | 1 |
| Stories | 1.00 |
| Furnished | Unfurnished |
| Master Bedroom | Dual Sinks, Mstr Bdrm - Ground, Separate Tub |
Exterior
| Exterior Features | Auto Sprinkler, Built-in Grill, Covered Patio, Screened Patio |
|---|---|
| Lot Description | 1/4 to 1/2 Acre, Paved Road, West of US-1, Private Road |
| Windows | Picture |
| Construction | CBS |
| Front Exposure | Southwest |
School Information
| Elementary | Limestone Creek Elementary School |
|---|---|
| Middle | Jupiter Middle School |
| High | Jupiter High School |
Additional Information
| Date Listed | July 14th, 2025 |
|---|---|
| Days on Market | 108 |
| Zoning | R1-A(c |
| Foreclosure | No |
| Short Sale | No |
| RE / Bank Owned | No |
| HOA Fees | 271 |
| Parcel ID | 30424027140000300 |
Room Dimensions
| Master Bedroom | 20 x 15 |
|---|---|
| Bedroom 2 | 12 x 12 |
| Bedroom 3 | 12 x 11 |
| Bedroom 4 | 14 x 11 |
| Dining Room | 16 x 10 |
| Family Room | 19 x 18 |
| Living Room | 19 x 17 |
| Kitchen | 21 x 15 |
Listing Details
| Office | Echo Fine Properties |
|---|---|
| jeff@jeffrealty.com |

