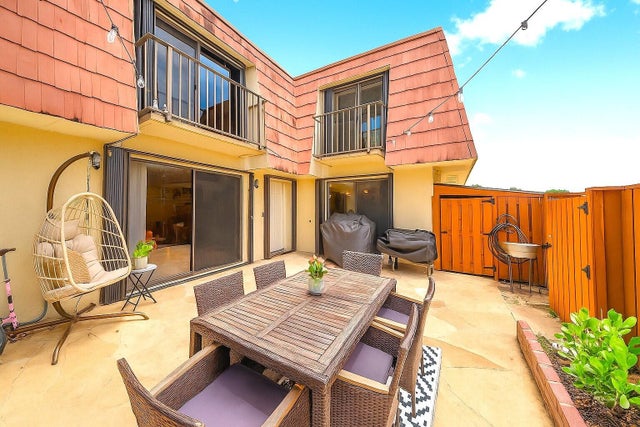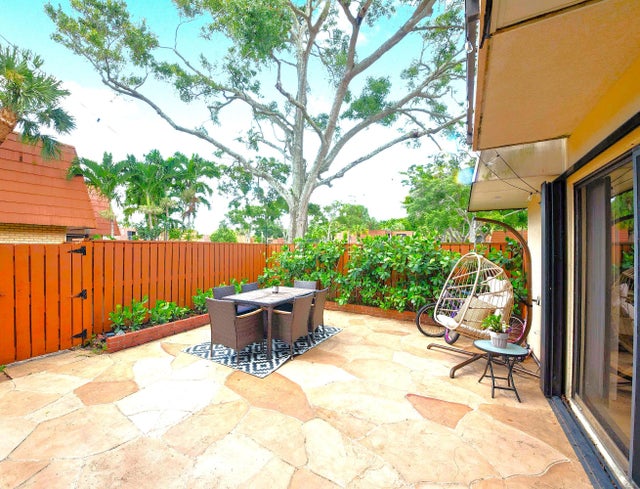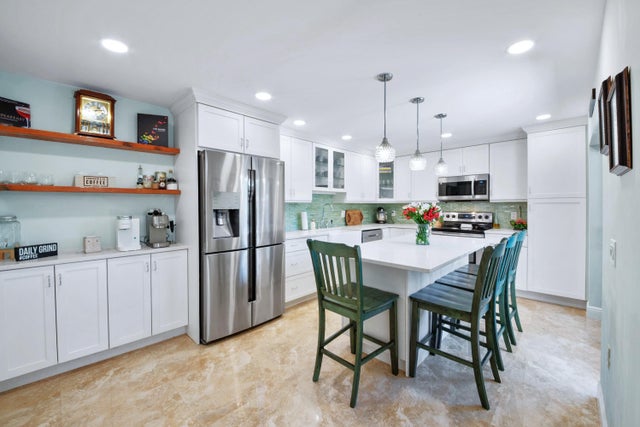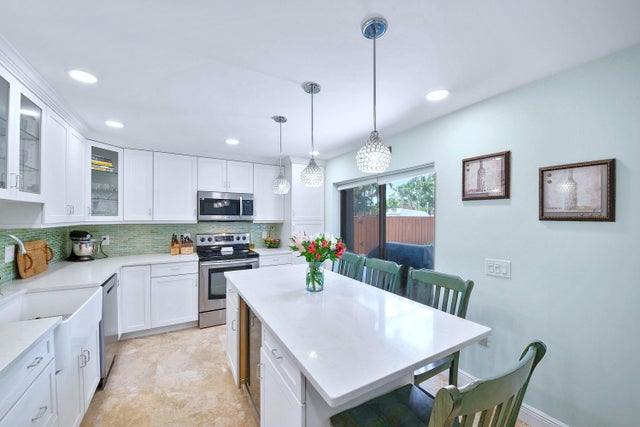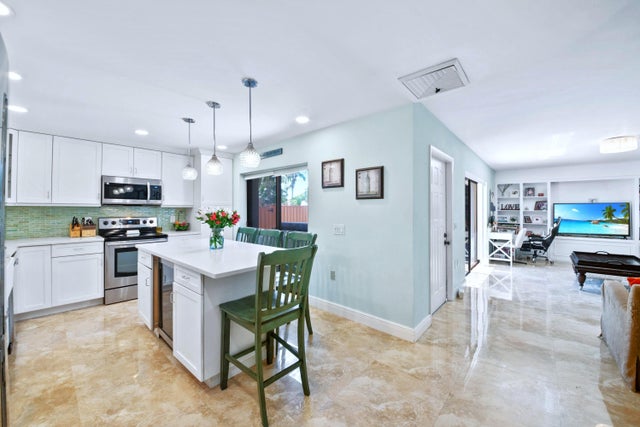About 311 Buttonwood Lane
Welcome to this stunning townhouse offering the perfect blend of comfort, style, and convenience! Featuring two spacious primary bedrooms, each with their own ensuite bathroom and a cozy balcony. This home is ideal for family living, hosting guests, or your Florida getaway retreat. A convenient half bath and laundry room are located on the main floor for added functionality. You'll fall in love with the gorgeous kitchen, designed with white soft close cabinetry, beautiful quartz countertops, sleek stainless-steel appliances, a built-in wine fridge, and a large 6 foot island that's perfect for cooking, dining, gathering with friends and family, or doing homework. The generously sized family room creates a warm, open space for relaxingor entertaining. Step outside to a beautiful private courtyard ideal for entertaining guests or enjoying a quiet evening with a glass of wine. Perfectly located just moments from the lake and community amenities. All this nestled in a vibrant community packed with resort-style amenities! This beautifully maintained residence has an array of activities right outside your door. As a resident you can enjoy access to an Olympic-sized swimming pool, pickleball courts, basketball courts, and so much more. Save even more money as Sandalwood offers a low HOA that covers cable TV, exterior building insurance, common area upkeep, and resort-style amenities. This home offers the lifestyle you've been dreaming of, with natural beauty and recreational opportunities practically at your doorstep. Don't miss your chance to own this exceptional home in a sought-after location! Schedule your showing today.
Features of 311 Buttonwood Lane
| MLS® # | RX-11107397 |
|---|---|
| USD | $335,000 |
| CAD | $468,822 |
| CNY | 元2,378,400 |
| EUR | €287,203 |
| GBP | £251,400 |
| RUB | ₽26,799,766 |
| HOA Fees | $382 |
| Bedrooms | 2 |
| Bathrooms | 3.00 |
| Full Baths | 2 |
| Half Baths | 1 |
| Total Square Footage | 1,264 |
| Living Square Footage | 1,264 |
| Square Footage | Tax Rolls |
| Acres | 0.00 |
| Year Built | 1987 |
| Type | Residential |
| Sub-Type | Townhouse / Villa / Row |
| Restrictions | Buyer Approval, Comercial Vehicles Prohibited, Interview Required, Lease OK w/Restrict, No Lease First 2 Years, Tenant Approval |
| Style | Townhouse, Courtyard |
| Unit Floor | 0 |
| Status | Pending |
| HOPA | No Hopa |
| Membership Equity | No |
Community Information
| Address | 311 Buttonwood Lane |
|---|---|
| Area | 4490 |
| Subdivision | Sandalwood |
| Development | Sandalwood |
| City | Boynton Beach |
| County | Palm Beach |
| State | FL |
| Zip Code | 33436 |
Amenities
| Amenities | Basketball, Bike - Jog, Clubhouse, Pickleball, Pool, Sidewalks, Street Lights, Tennis |
|---|---|
| Utilities | Cable, 3-Phase Electric, Public Sewer, Public Water |
| Parking | 2+ Spaces, Assigned, Guest |
| View | Garden, Other |
| Is Waterfront | No |
| Waterfront | None |
| Has Pool | No |
| Pets Allowed | Yes |
| Unit | Corner, Multi-Level |
| Subdivision Amenities | Basketball, Bike - Jog, Clubhouse, Pickleball, Pool, Sidewalks, Street Lights, Community Tennis Courts |
| Guest House | No |
Interior
| Interior Features | Bar, Built-in Shelves, Entry Lvl Lvng Area, Cook Island, Pantry, Second/Third Floor Concrete |
|---|---|
| Appliances | Dishwasher, Disposal, Dryer, Microwave, Range - Electric, Refrigerator, Smoke Detector, Storm Shutters, Washer, Water Heater - Elec, Central Vacuum |
| Heating | Central |
| Cooling | Central |
| Fireplace | No |
| # of Stories | 2 |
| Stories | 2.00 |
| Furnished | Unfurnished |
| Master Bedroom | Mstr Bdrm - Upstairs, 2 Master Suites |
Exterior
| Exterior Features | Open Patio, Shutters |
|---|---|
| Lot Description | < 1/4 Acre, Paved Road, Sidewalks |
| Roof | Comp Rolled |
| Construction | Block, CBS, Concrete |
| Front Exposure | North |
School Information
| Elementary | Citrus Cove Elementary School |
|---|---|
| Middle | Congress Community Middle School |
| High | Boynton Beach Community High |
Additional Information
| Date Listed | July 14th, 2025 |
|---|---|
| Days on Market | 105 |
| Zoning | PUD |
| Foreclosure | No |
| Short Sale | No |
| RE / Bank Owned | No |
| HOA Fees | 382 |
| Parcel ID | 08434518040003133 |
Room Dimensions
| Master Bedroom | 14.8 x 13.2 |
|---|---|
| Living Room | 12.6 x 30.1 |
| Kitchen | 15 x 11 |
Listing Details
| Office | Century 21 Realty Professionals |
|---|---|
| 561realty@gmail.com |

