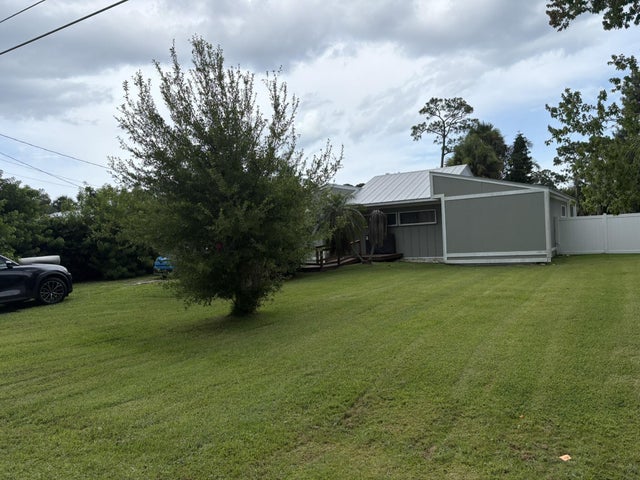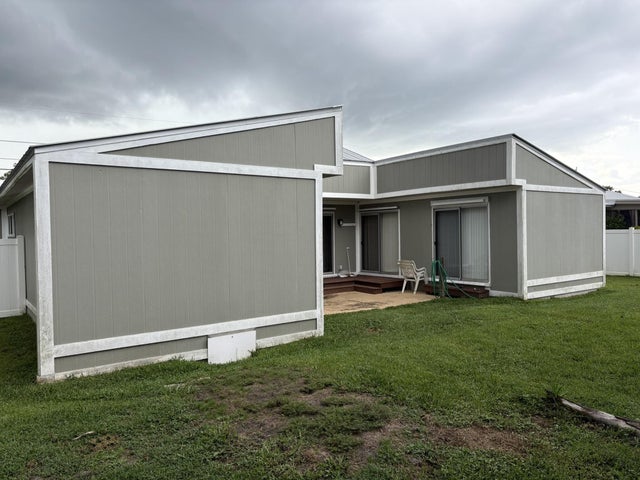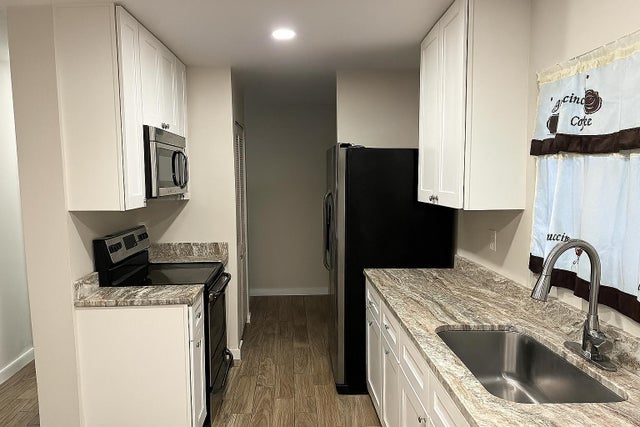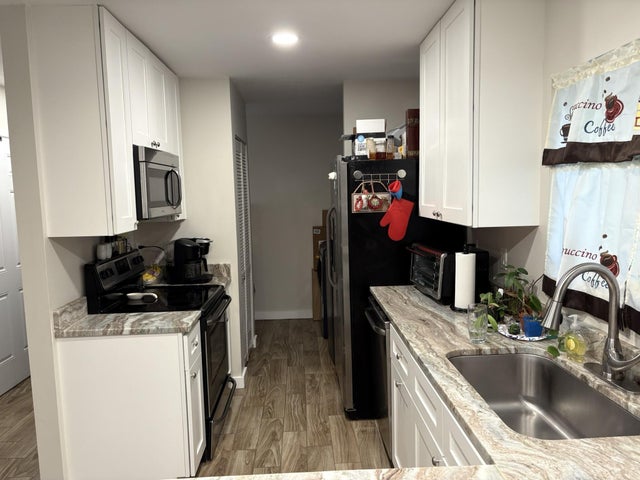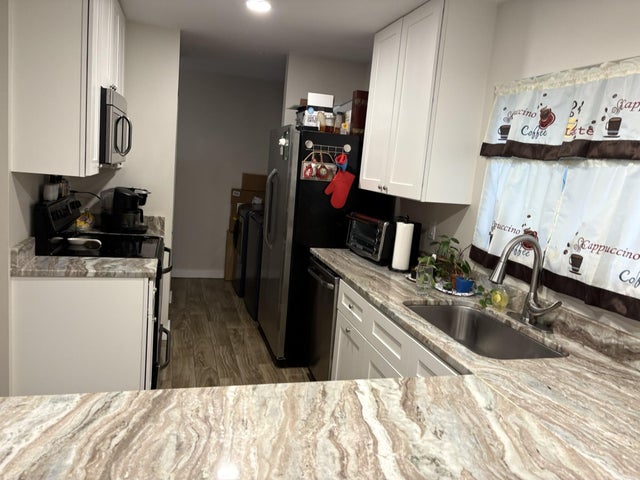About 6006 Balsam Drive
Investor Special in Indian River Estates! This 3-bedroom, 2-bath home sits on a spacious 10,000 sq ft lot with tons of potential. Great bones and a functional split floor plan make it the perfect canvas for a renovation or rental. With no HOA, the property offers flexibility for boat or RV parking and room to expand. Located in a desirable neighborhood close to beaches, shopping, dining, and US-1--this is an excellent opportunity for a fix-and-hold, flip, or long-term rental. Don't miss your chance to add value in a growing area! *Cameras On property*
Features of 6006 Balsam Drive
| MLS® # | RX-11107469 |
|---|---|
| USD | $290,000 |
| CAD | $407,262 |
| CNY | 元2,066,656 |
| EUR | €249,565 |
| GBP | £217,194 |
| RUB | ₽22,837,210 |
| Bedrooms | 3 |
| Bathrooms | 2.00 |
| Full Baths | 2 |
| Total Square Footage | 1,560 |
| Living Square Footage | 1,200 |
| Square Footage | Tax Rolls |
| Acres | 0.23 |
| Year Built | 1976 |
| Type | Residential |
| Sub-Type | Single Family Detached |
| Restrictions | Lease OK |
| Style | < 4 Floors |
| Unit Floor | 0 |
| Status | Active |
| HOPA | No Hopa |
| Membership Equity | No |
Community Information
| Address | 6006 Balsam Drive |
|---|---|
| Area | 7150 |
| Subdivision | INDIAN RIVER ESTATES UNIT 9 |
| Development | Indian River Estates |
| City | Fort Pierce |
| County | St. Lucie |
| State | FL |
| Zip Code | 34982 |
Amenities
| Amenities | None |
|---|---|
| Utilities | Cable, 3-Phase Electric, Public Water, Septic |
| Parking | 2+ Spaces |
| Is Waterfront | No |
| Waterfront | None |
| Has Pool | No |
| Pets Allowed | Yes |
| Subdivision Amenities | None |
| Security | None |
| Guest House | No |
Interior
| Interior Features | None |
|---|---|
| Appliances | Dishwasher, Disposal, Dryer, Washer, Water Heater - Elec |
| Heating | Central, Electric |
| Cooling | Ceiling Fan |
| Fireplace | No |
| # of Stories | 1 |
| Stories | 1.00 |
| Furnished | Unfurnished |
| Master Bedroom | None |
Exterior
| Exterior Features | Fence |
|---|---|
| Lot Description | < 1/4 Acre |
| Roof | Metal |
| Construction | Frame |
| Front Exposure | West |
Additional Information
| Date Listed | July 14th, 2025 |
|---|---|
| Days on Market | 93 |
| Zoning | RS-4Co |
| Foreclosure | No |
| Short Sale | No |
| RE / Bank Owned | No |
| Parcel ID | 340261005410000 |
Room Dimensions
| Master Bedroom | 14 x 16 |
|---|---|
| Bedroom 2 | 11 x 12 |
| Bedroom 3 | 11 x 12 |
| Living Room | 15 x 18 |
| Kitchen | 12 x 14 |
Listing Details
| Office | RE/MAX of Stuart |
|---|---|
| jal@remaxofstuart.com |

