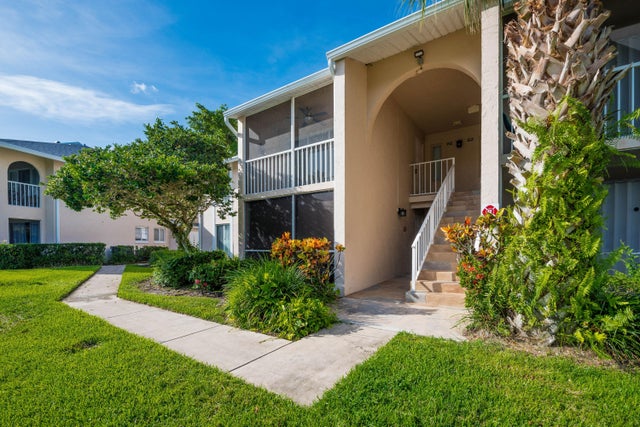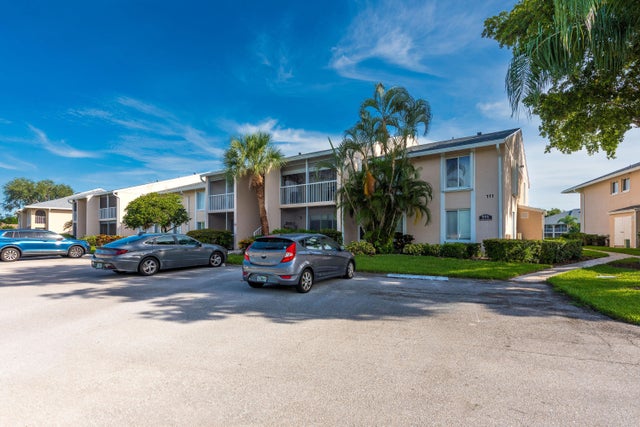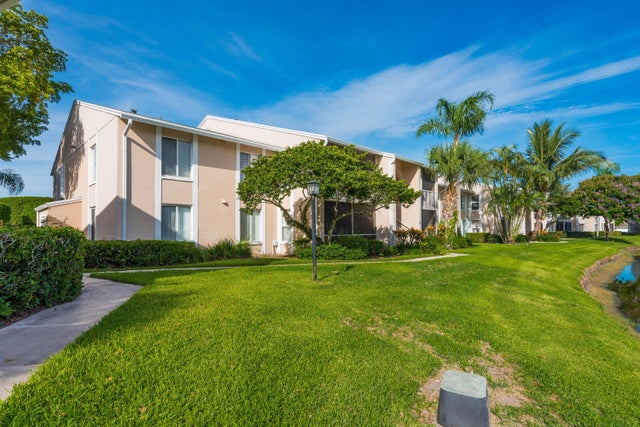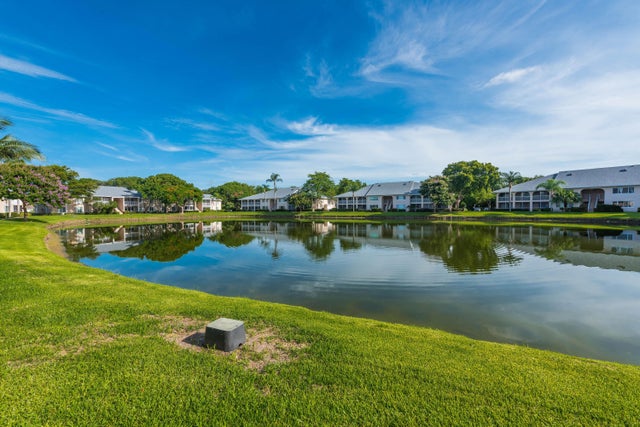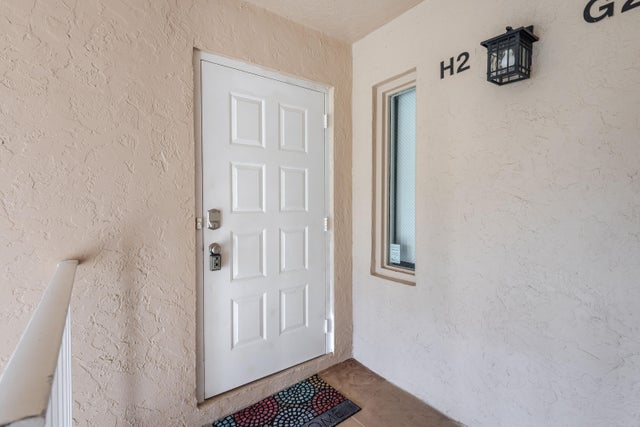About 13870 Oneida Drive #h2
This spacious 2 bedroom/2 bathroom, second-floor condo features a remodeled kitchen with stainless steel appliances, beautifully updated bathrooms with porcelain wood-look tile, and high-end vinyl laminate flooring throughout the condo. Enjoy serene lake views from your screened-in patio with a stylish stone floor. The building has a NEW ROOF! (assessment paid by seller) and the community is PET -FRIENDLY(pets up to 25 lbs). Located in an ALL AGES community offering fantastic amenities including a clubhouse, pool, fitness center, tennis, and more. Prime central Delray Beach location - move-in ready and close to everything!
Features of 13870 Oneida Drive #h2
| MLS® # | RX-11107491 |
|---|---|
| USD | $246,000 |
| CAD | $342,850 |
| CNY | 元1,746,551 |
| EUR | €211,208 |
| GBP | £186,103 |
| RUB | ₽19,630,726 |
| HOA Fees | $586 |
| Bedrooms | 2 |
| Bathrooms | 2.00 |
| Full Baths | 2 |
| Total Square Footage | 1,126 |
| Living Square Footage | 1,078 |
| Square Footage | Tax Rolls |
| Acres | 0.00 |
| Year Built | 1988 |
| Type | Residential |
| Sub-Type | Condo or Coop |
| Restrictions | No Lease 1st Year |
| Unit Floor | 2 |
| Status | Price Change |
| HOPA | No Hopa |
| Membership Equity | No |
Community Information
| Address | 13870 Oneida Drive #h2 |
|---|---|
| Area | 4630 |
| Subdivision | PINE RIDGE AT DELRAY BEACH CONDO |
| Development | Pine Ridge |
| City | Delray Beach |
| County | Palm Beach |
| State | FL |
| Zip Code | 33446 |
Amenities
| Amenities | Clubhouse, Community Room, Exercise Room, Pickleball, Pool, Shuffleboard, Spa-Hot Tub, Tennis |
|---|---|
| Utilities | Cable, 3-Phase Electric, Public Sewer, Public Water |
| Parking | Guest, Assigned |
| View | Lake |
| Is Waterfront | Yes |
| Waterfront | Lake |
| Has Pool | No |
| Pets Allowed | Yes |
| Subdivision Amenities | Clubhouse, Community Room, Exercise Room, Pickleball, Pool, Shuffleboard, Spa-Hot Tub, Community Tennis Courts |
Interior
| Interior Features | Entry Lvl Lvng Area, Walk-in Closet |
|---|---|
| Appliances | Dishwasher, Disposal, Dryer, Microwave, Range - Electric, Refrigerator, Washer, Water Heater - Elec |
| Heating | Central |
| Cooling | Central |
| Fireplace | No |
| # of Stories | 2 |
| Stories | 2.00 |
| Furnished | Unfurnished |
| Master Bedroom | Separate Shower |
Exterior
| Exterior Features | Screen Porch |
|---|---|
| Roof | Comp Shingle |
| Construction | CBS |
| Front Exposure | North |
School Information
| Elementary | Hagen Road Elementary School |
|---|---|
| Middle | Carver Middle School |
| High | Spanish River Community High School |
Additional Information
| Date Listed | July 14th, 2025 |
|---|---|
| Days on Market | 107 |
| Zoning | RS |
| Foreclosure | No |
| Short Sale | No |
| RE / Bank Owned | No |
| HOA Fees | 586 |
| Parcel ID | 00424609041110082 |
Room Dimensions
| Master Bedroom | 14 x 13 |
|---|---|
| Living Room | 14 x 11 |
| Kitchen | 11 x 10 |
Listing Details
| Office | RE/MAX Select Group |
|---|---|
| elizabeth@goselectgroup.com |

