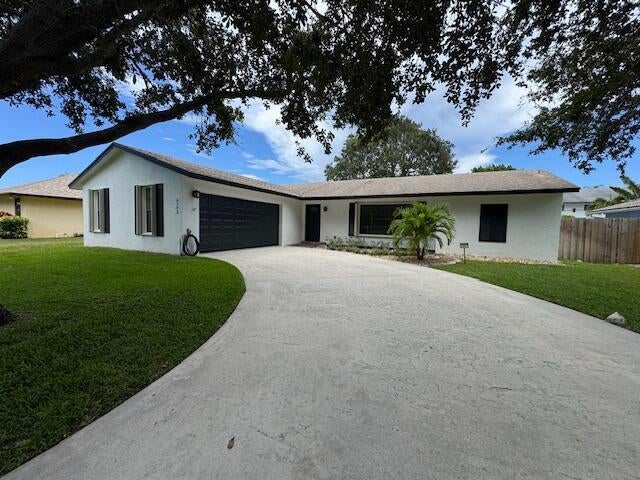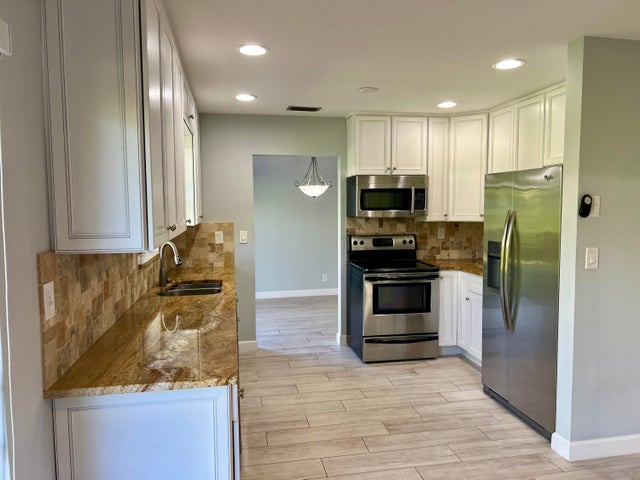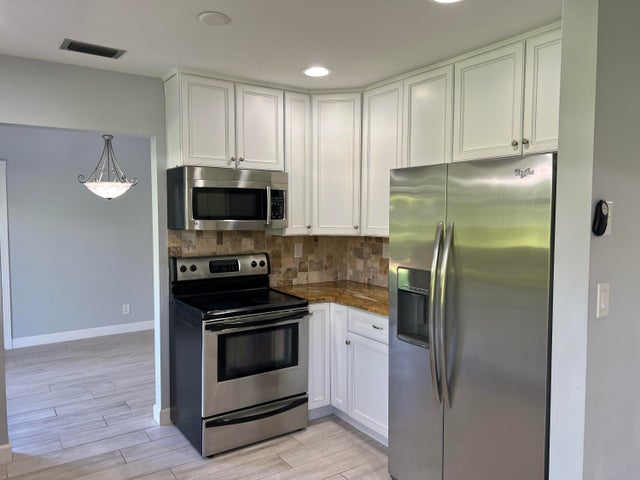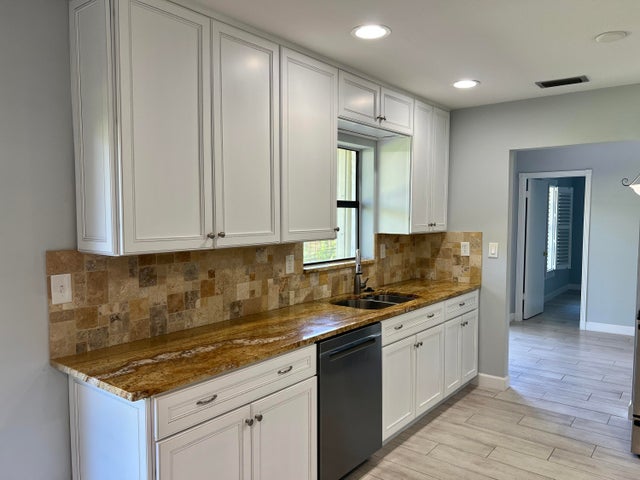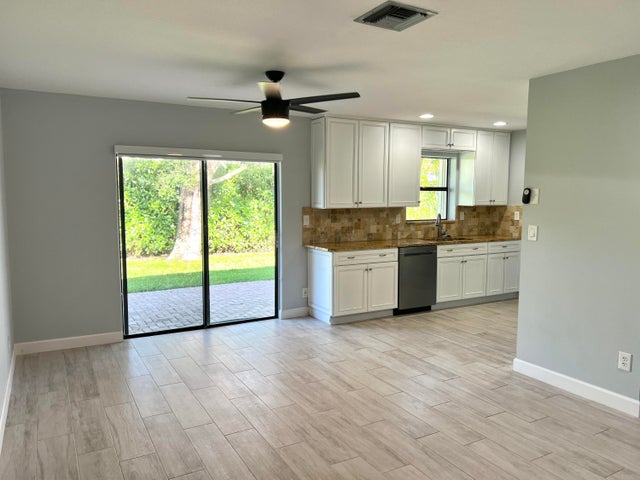About 4392 Colette Drive
Tequesta Florida nestled in a serene neighborhood. 5 minutes from the beach, little hometown shops like Perk Coffee or Gallery Grille and even a great Park! The exterior boasts a charming new white paint with windows that allow natural light to flood the interior. The front yard is meticulously landscaped, featuring two beautiful trees that shade up the long driveway! Inside this beautiful 3 bed, 2 bath home is adorned with elegant tile. Fully renovated bathrooms. Kitchen is a dream equipped with granite countertops and an open floor plan to the dining room table. The backyard is an oasis for relaxation and even grilling a perfect meal! Don't miss out on the beautiful home.
Features of 4392 Colette Drive
| MLS® # | RX-11107497 |
|---|---|
| USD | $679,900 |
| CAD | $953,050 |
| CNY | 元4,844,288 |
| EUR | €585,061 |
| GBP | £509,193 |
| RUB | ₽55,254,657 |
| HOA Fees | $25 |
| Bedrooms | 3 |
| Bathrooms | 2.00 |
| Full Baths | 2 |
| Total Square Footage | 2,061 |
| Living Square Footage | 1,596 |
| Square Footage | Tax Rolls |
| Acres | 0.20 |
| Year Built | 1982 |
| Type | Residential |
| Sub-Type | Single Family Detached |
| Restrictions | None |
| Unit Floor | 0 |
| Status | Active Under Contract |
| HOPA | No Hopa |
| Membership Equity | No |
Community Information
| Address | 4392 Colette Drive |
|---|---|
| Area | 5060 |
| Subdivision | RIVERSIDE PINES |
| City | Tequesta |
| County | Palm Beach |
| State | FL |
| Zip Code | 33469 |
Amenities
| Amenities | None |
|---|---|
| Utilities | 3-Phase Electric, Public Sewer, Public Water |
| Parking | 2+ Spaces, Garage - Attached |
| # of Garages | 2 |
| Is Waterfront | No |
| Waterfront | None |
| Has Pool | No |
| Pets Allowed | Yes |
| Subdivision Amenities | None |
| Security | None |
Interior
| Interior Features | Walk-in Closet |
|---|---|
| Appliances | Dishwasher, Disposal, Dryer, Freezer, Microwave, Range - Electric, Refrigerator, Smoke Detector, Washer, Water Heater - Elec, Ice Maker, Auto Garage Open, Storm Shutters |
| Heating | Central |
| Cooling | Central |
| Fireplace | No |
| # of Stories | 1 |
| Stories | 1.00 |
| Furnished | Unfurnished |
| Master Bedroom | Mstr Bdrm - Ground |
Exterior
| Exterior Features | Auto Sprinkler, Fence, Shutters |
|---|---|
| Lot Description | < 1/4 Acre |
| Roof | Concrete Tile |
| Construction | Concrete, Frame/Stucco |
| Front Exposure | West |
Additional Information
| Date Listed | July 14th, 2025 |
|---|---|
| Days on Market | 89 |
| Zoning | RS |
| Foreclosure | No |
| Short Sale | No |
| RE / Bank Owned | No |
| HOA Fees | 25 |
| Parcel ID | 00424025300000150 |
Room Dimensions
| Master Bedroom | 17 x 14 |
|---|---|
| Bedroom 2 | 10 x 15 |
| Bedroom 3 | 10 x 15 |
| Living Room | 29 x 9 |
| Kitchen | 29 x 10 |
Listing Details
| Office | Partnership Realty Inc. |
|---|---|
| alvarezbroker@gmail.com |

