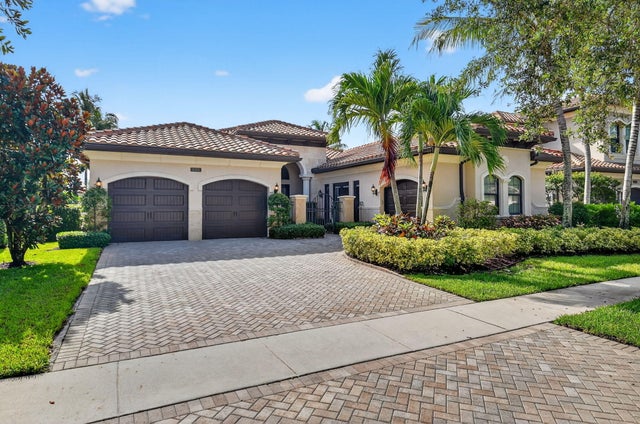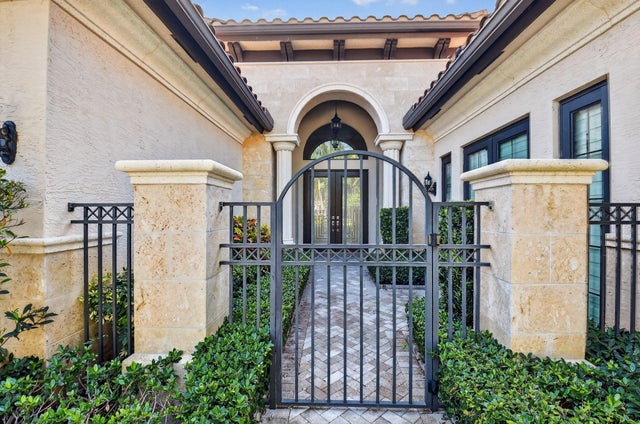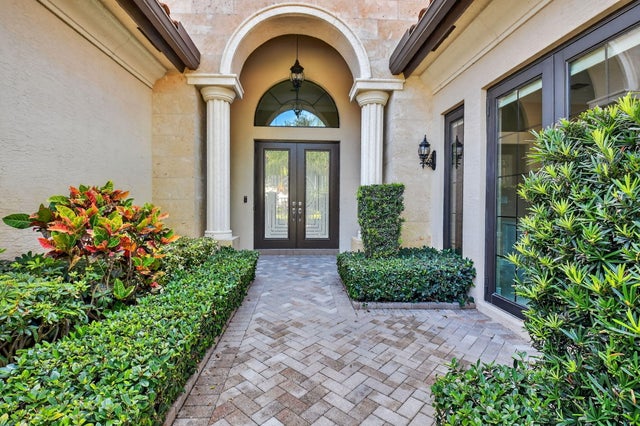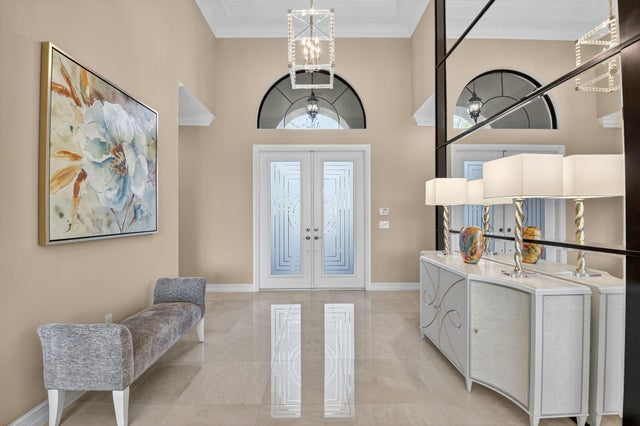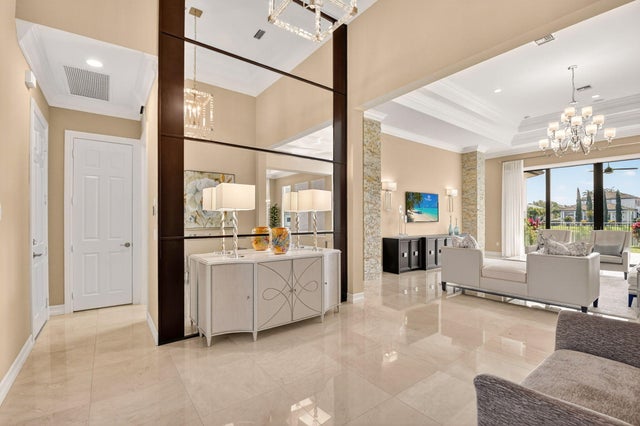About 8365 Hawks Gully Avenue
Step into refined luxury in this fully furnished, custom-furnished, designer-upgraded residence located in the prestigious community of The Bridges. Offering 3 bedrooms, 3.5 bathrooms, and a custom clubroom/office, this exceptional home seamlessly blends sophisticated style with modern convenience. A private courtyard entry with etched glass double doors leads to a welcoming foyer, setting the tone for the elegance found throughout. Step into a grand living area featuring gleaming marble floors, impact windows and doors, soaring coffered ceilings, surround sound, and crown molding throughout. The living room is enhanced by a custom wet bar and striking white stone columns, while newly installed oversized sliding glass doors with transom glass panels bathe the space in natural light.The formal dining area offers a refined setting, perfect for hosting gatherings and special occasions. The 2024-updated kitchen is a chef's dream, featuring white stacked cabinetry, quartz countertops, tiled backsplash, under-cabinet lighting, Sub-Zero refrigerator, Viking cooktop and double ovens, Bosch dishwasher, center island with Viking microwave, walk-in pantry, snack bar, and a charming breakfast nook. The primary suite is a true sanctuary, complete with a sitting area, built-in coffee bar, private patio access, and brand new custom walk-in closets. The luxurious primary bath impresses with a double door entrance, updated floating vanities, marble countertops, upgraded lighting, soaking tub, and a walk-in rain shower. Two additional en-suite bedrooms offer comfort and privacy. The newly reimagined clubroom/office showcases sleek marble flooring and a custom-built desk, ideal for work or relaxation. The laundry room has been upgraded with new cabinets and quartz counters, adding function and flair. Security is top-of-mind with fully alarmed windows and doors throughout. Enjoy resort-style living in your tropical backyard retreat, complete with Clusia hedges, lush custom landscaping, and tailored outdoor lighting. A covered patio, fenced yard, and tranquil water views create the perfect setting for outdoor enjoyment. Additional features include a 3-car garage with brand new Poly aspartic epoxy flooring. Live the lifestyle you deserve this home in The Bridges offers an unmatched blend of elegance, innovation, and comfort.
Features of 8365 Hawks Gully Avenue
| MLS® # | RX-11107665 |
|---|---|
| USD | $1,899,000 |
| CAD | $2,665,702 |
| CNY | 元13,543,858 |
| EUR | €1,641,524 |
| GBP | £1,424,170 |
| RUB | ₽154,101,191 |
| HOA Fees | $836 |
| Bedrooms | 3 |
| Bathrooms | 4.00 |
| Full Baths | 3 |
| Half Baths | 1 |
| Total Square Footage | 4,497 |
| Living Square Footage | 3,352 |
| Square Footage | Tax Rolls |
| Acres | 0.26 |
| Year Built | 2013 |
| Type | Residential |
| Sub-Type | Single Family Detached |
| Restrictions | Buyer Approval, Comercial Vehicles Prohibited, Interview Required, No Boat, No RV |
| Style | Mediterranean |
| Unit Floor | 0 |
| Status | Active |
| HOPA | No Hopa |
| Membership Equity | No |
Community Information
| Address | 8365 Hawks Gully Avenue |
|---|---|
| Area | 4740 |
| Subdivision | The Bridges |
| Development | The Bridges |
| City | Delray Beach |
| County | Palm Beach |
| State | FL |
| Zip Code | 33446 |
Amenities
| Amenities | Basketball, Bike - Jog, Clubhouse, Exercise Room, Manager on Site, Pool, Sauna, Sidewalks, Spa-Hot Tub, Street Lights, Tennis, Game Room, Cabana |
|---|---|
| Utilities | Cable, 3-Phase Electric, Gas Natural, Public Sewer, Public Water |
| Parking | Driveway, Garage - Attached |
| # of Garages | 3 |
| View | Garden, Lake |
| Is Waterfront | Yes |
| Waterfront | Lake |
| Has Pool | No |
| Pets Allowed | Yes |
| Subdivision Amenities | Basketball, Bike - Jog, Clubhouse, Exercise Room, Manager on Site, Pool, Sauna, Sidewalks, Spa-Hot Tub, Street Lights, Community Tennis Courts, Game Room, Cabana |
| Security | Gate - Manned, Security Sys-Owned |
Interior
| Interior Features | Foyer, French Door, Cook Island, Split Bedroom, Volume Ceiling, Walk-in Closet, Wet Bar |
|---|---|
| Appliances | Auto Garage Open, Cooktop, Dishwasher, Disposal, Dryer, Microwave, Refrigerator, Smoke Detector, Wall Oven, Washer, Water Heater - Gas |
| Heating | Central |
| Cooling | Central, Zoned |
| Fireplace | No |
| # of Stories | 1 |
| Stories | 1.00 |
| Furnished | Furnished, Unfurnished |
| Master Bedroom | Bidet, Dual Sinks, Mstr Bdrm - Ground, Separate Shower, Separate Tub |
Exterior
| Exterior Features | Covered Patio, Fence, Room for Pool |
|---|---|
| Lot Description | 1/4 to 1/2 Acre |
| Windows | Impact Glass, Sliding |
| Roof | Barrel |
| Construction | CBS |
| Front Exposure | West |
School Information
| Elementary | Whispering Pines Elementary School |
|---|---|
| Middle | Eagles Landing Middle School |
| High | Olympic Heights Community High |
Additional Information
| Date Listed | July 15th, 2025 |
|---|---|
| Days on Market | 89 |
| Zoning | AGR-PU |
| Foreclosure | No |
| Short Sale | No |
| RE / Bank Owned | No |
| HOA Fees | 835.67 |
| Parcel ID | 00424629120003090 |
Room Dimensions
| Master Bedroom | 16 x 19 |
|---|---|
| Bedroom 2 | 16 x 13 |
| Bedroom 3 | 14 x 12 |
| Dining Room | 15 x 13 |
| Living Room | 21 x 25.6 |
| Kitchen | 16 x 12 |
Listing Details
| Office | Compass Florida LLC |
|---|---|
| brokerfl@compass.com |

