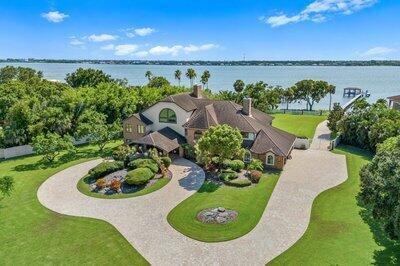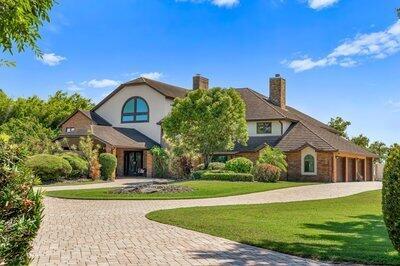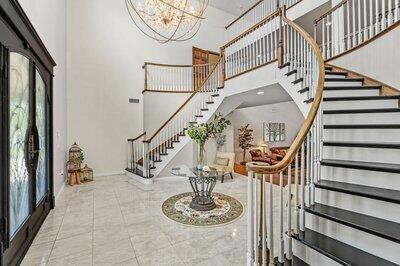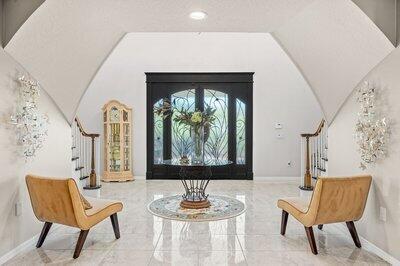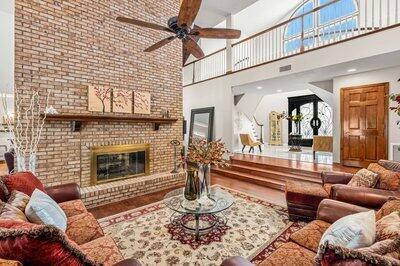About 240 Utopia Circle
This 6BR, 5.5BA riverfront estate is a private retreat on 2+ acres with 150 feet of shoreline and over 6,600 sq ft of living space. Designed for entertaining and multigenerational living, it features a boat ramp, 300-ft dock with double slips, 10K-lb lift, and direct Indian River access. Enjoy a heated pool, spa, outdoor kitchen, and serene backyard oasis. Inside: chef's kitchen, fireplaces, wet bar, and luxe primary suite with riverfront balcony. Metal roof, impact windows, generator, 4-car garage, and more--just minutes from beaches, airport, and Space Coast industries.
Features of 240 Utopia Circle
| MLS® # | RX-11107676 |
|---|---|
| USD | $2,395,000 |
| CAD | $3,351,731 |
| CNY | 元17,003,782 |
| EUR | €2,053,284 |
| GBP | £1,797,325 |
| RUB | ₽191,598,324 |
| HOA Fees | $244 |
| Bedrooms | 6 |
| Bathrooms | 6.00 |
| Full Baths | 5 |
| Half Baths | 1 |
| Total Square Footage | 7,693 |
| Living Square Footage | 6,637 |
| Square Footage | Tax Rolls |
| Acres | 2.00 |
| Year Built | 1987 |
| Type | Residential |
| Sub-Type | Single Family Detached |
| Restrictions | None |
| Unit Floor | 0 |
| Status | Active |
| HOPA | No Hopa |
| Membership Equity | No |
Community Information
| Address | 240 Utopia Circle |
|---|---|
| Area | 5940 |
| Subdivision | EGRET'S COVE |
| City | Merritt Island |
| County | Brevard |
| State | FL |
| Zip Code | 32952 |
Amenities
| Amenities | None |
|---|---|
| Utilities | Public Water, Septic |
| Parking | 2+ Spaces, Garage - Attached |
| # of Garages | 4 |
| View | Pool, River |
| Is Waterfront | Yes |
| Waterfront | River, Navigable |
| Has Pool | Yes |
| Pool | Heated, Screened, Spa |
| Pets Allowed | Yes |
| Subdivision Amenities | None |
| Security | None |
Interior
| Interior Features | Fireplace(s), Cook Island, Pantry, Split Bedroom, Volume Ceiling, Wet Bar, Built-in Shelves |
|---|---|
| Appliances | Cooktop, Dishwasher, Disposal, Dryer, Freezer, Microwave, Refrigerator, Washer, Water Heater - Elec, Water Softener-Owned, Wall Oven, Generator Whle House |
| Heating | Central, Electric |
| Cooling | Central, Electric |
| Fireplace | Yes |
| # of Stories | 3 |
| Stories | 3.00 |
| Furnished | Furniture Negotiable |
| Master Bedroom | Dual Sinks, Separate Shower, Separate Tub |
Exterior
| Exterior Features | Covered Patio, Built-in Grill, Covered Balcony, Summer Kitchen |
|---|---|
| Lot Description | 2 to <5 Acres |
| Windows | Impact Glass |
| Roof | Metal |
| Construction | Frame/Stucco, Frame, Brick |
| Front Exposure | East |
Additional Information
| Date Listed | July 15th, 2025 |
|---|---|
| Days on Market | 105 |
| Zoning | res |
| Foreclosure | No |
| Short Sale | No |
| RE / Bank Owned | No |
| HOA Fees | 244 |
| Parcel ID | 26 3706040000a0 6 |
| Waterfront Frontage | 150 |
Room Dimensions
| Master Bedroom | 20 x 21 |
|---|---|
| Living Room | 23 x 20 |
| Kitchen | 16 x 23 |
Listing Details
| Office | One Sotheby's Int'l Realty |
|---|---|
| mfarr@onesothebysrealty.com |

