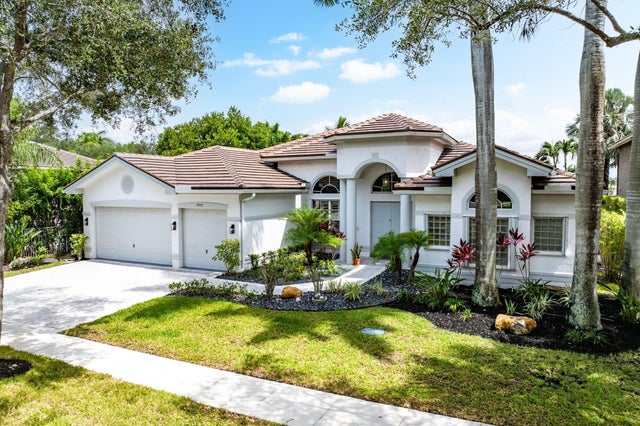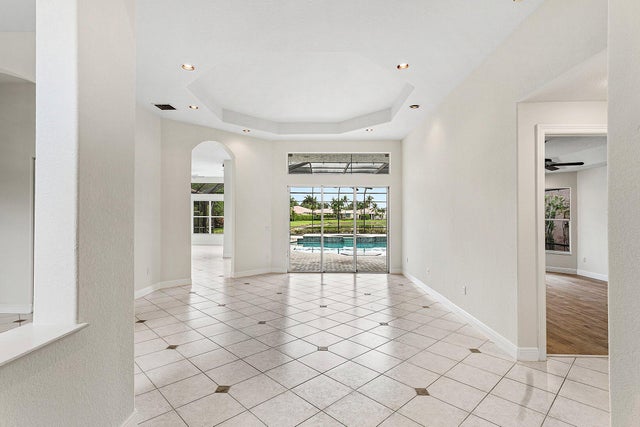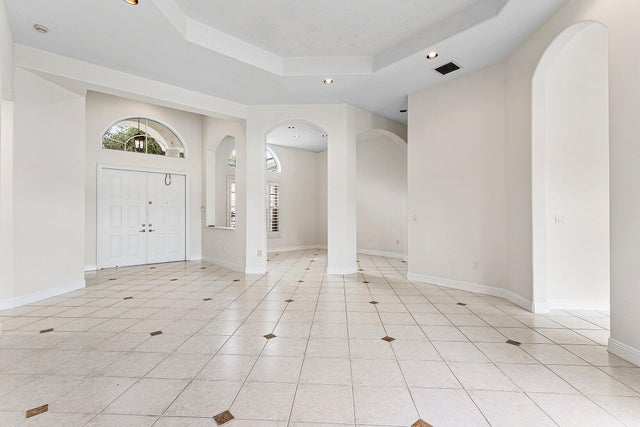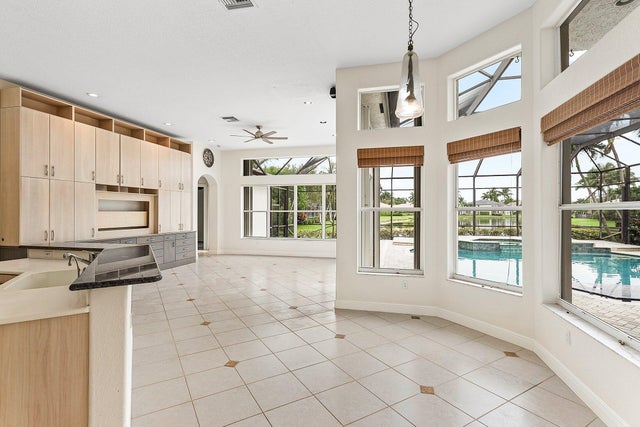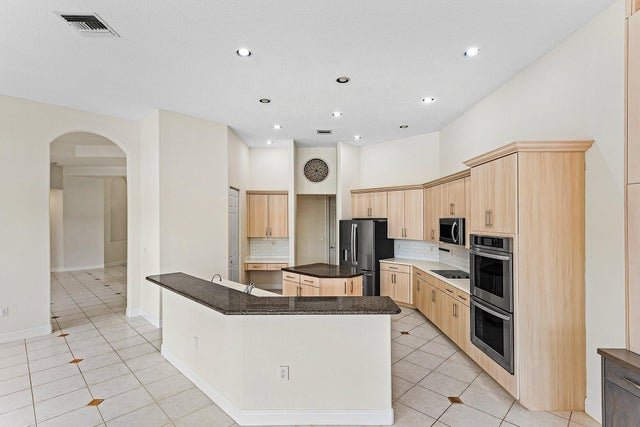About 19557 Saturnia Lakes Drive
Welcome to this sought out one story home, situated on a long lake lot! This home features 5 bedrooms, 3 full bathrooms with a 3 way split floor plan. Oversized screened-in pool with stunning water views. Enjoy peace of mind with a new roof (2023), built-in whole-house generator, and whole-home water filtration system. The primary bathroom has been completely renovated with top of the line modern finishes. Walking distance to top-rated schools and South County Regional Park, offering golf, sports fields, amphitheater, dog park, and a water park. An exceptional opportunity to own a luxurious, move-in-ready lakefront home in a premier location!
Features of 19557 Saturnia Lakes Drive
| MLS® # | RX-11107732 |
|---|---|
| USD | $1,310,000 |
| CAD | $1,838,375 |
| CNY | 元9,334,798 |
| EUR | €1,120,653 |
| GBP | £975,050 |
| RUB | ₽106,363,354 |
| HOA Fees | $526 |
| Bedrooms | 5 |
| Bathrooms | 3.00 |
| Full Baths | 3 |
| Total Square Footage | 4,175 |
| Living Square Footage | 3,223 |
| Square Footage | Tax Rolls |
| Acres | 0.23 |
| Year Built | 1998 |
| Type | Residential |
| Sub-Type | Single Family Detached |
| Restrictions | Lease OK, Lease OK w/Restrict, No RV, Tenant Approval |
| Unit Floor | 0 |
| Status | Active |
| HOPA | No Hopa |
| Membership Equity | No |
Community Information
| Address | 19557 Saturnia Lakes Drive |
|---|---|
| Area | 4860 |
| Subdivision | Saturnia |
| Development | Saturnia |
| City | Boca Raton |
| County | Palm Beach |
| State | FL |
| Zip Code | 33498 |
Amenities
| Amenities | Basketball, Clubhouse, Exercise Room, Game Room, Manager on Site, Playground, Pool, Sauna, Sidewalks, Spa-Hot Tub, Tennis |
|---|---|
| Utilities | Cable, 3-Phase Electric, Public Sewer, Public Water |
| Parking | Driveway, Garage - Attached, Vehicle Restrictions |
| # of Garages | 3 |
| Is Waterfront | Yes |
| Waterfront | Lake |
| Has Pool | Yes |
| Pool | Inground, Spa |
| Pets Allowed | Yes |
| Subdivision Amenities | Basketball, Clubhouse, Exercise Room, Game Room, Manager on Site, Playground, Pool, Sauna, Sidewalks, Spa-Hot Tub, Community Tennis Courts |
| Security | Gate - Manned |
Interior
| Interior Features | Closet Cabinets, Ctdrl/Vault Ceilings, Foyer, Cook Island, Laundry Tub, Pantry, Roman Tub, Split Bedroom, Walk-in Closet |
|---|---|
| Appliances | Auto Garage Open, Central Vacuum, Cooktop, Dishwasher, Disposal, Dryer, Freezer, Generator Hookup, Generator Whle House, Ice Maker, Reverse Osmosis Water Treatment, Smoke Detector, Storm Shutters, Wall Oven, Water Softener-Owned |
| Heating | Central, Electric, Zoned |
| Cooling | Ceiling Fan, Central |
| Fireplace | No |
| # of Stories | 1 |
| Stories | 1.00 |
| Furnished | Unfurnished |
| Master Bedroom | Dual Sinks, Mstr Bdrm - Ground, Separate Tub |
Exterior
| Lot Description | < 1/4 Acre |
|---|---|
| Construction | CBS, Concrete |
| Front Exposure | South |
School Information
| Elementary | Sunrise Park Elementary School |
|---|---|
| Middle | Eagles Landing Middle School |
| High | Olympic Heights Community High |
Additional Information
| Date Listed | July 15th, 2025 |
|---|---|
| Days on Market | 94 |
| Zoning | PUD |
| Foreclosure | No |
| Short Sale | No |
| RE / Bank Owned | No |
| HOA Fees | 526 |
| Parcel ID | 00414710010001410 |
Room Dimensions
| Master Bedroom | 15 x 19 |
|---|---|
| Living Room | 18 x 19 |
| Kitchen | 14 x 15 |
Listing Details
| Office | Lang Realty/ BR |
|---|---|
| regionalmanagement@langrealty.com |

