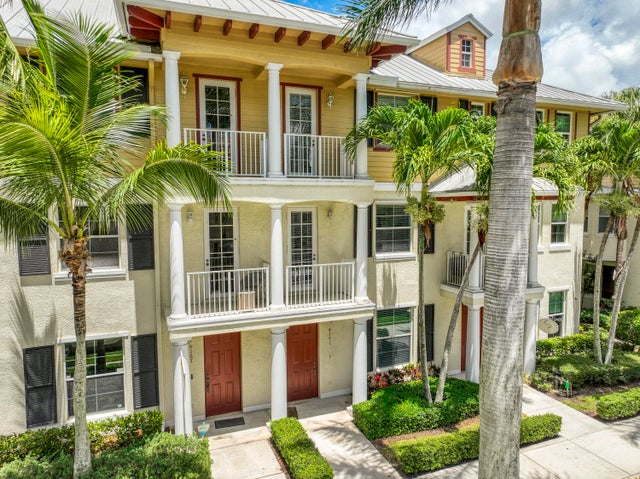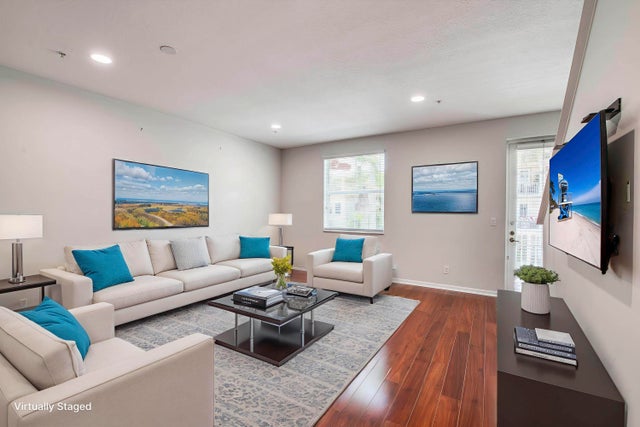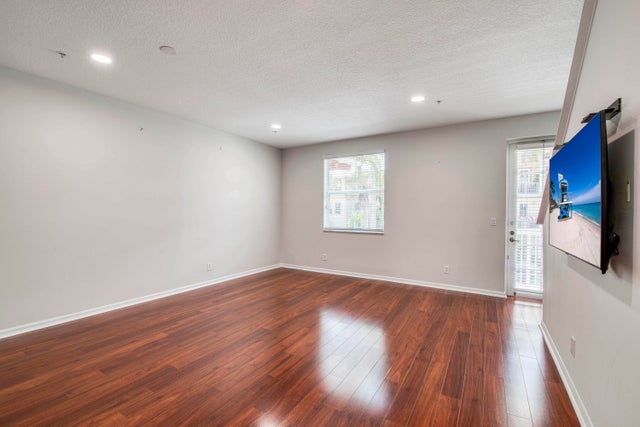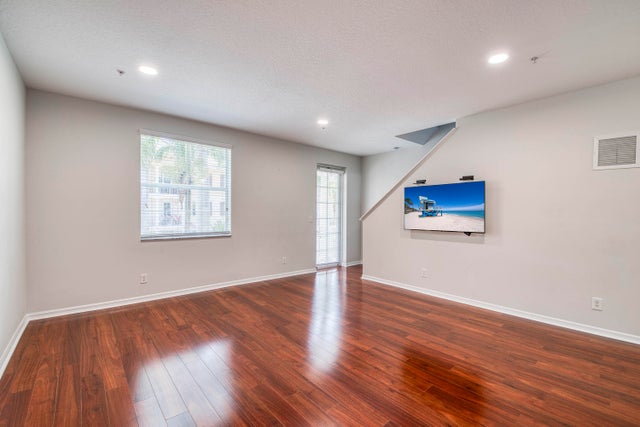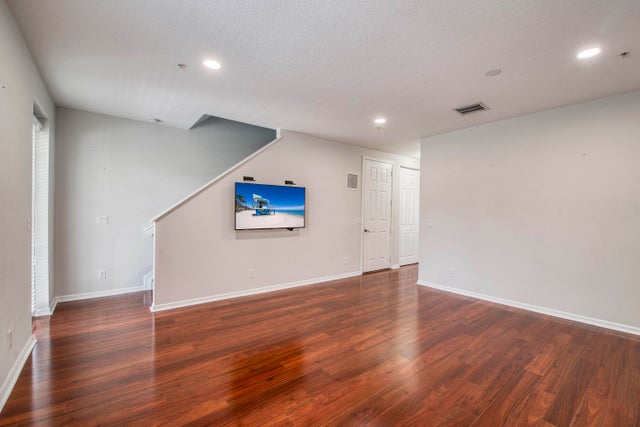About 4171 Main Street
Stylish 3-story townhome in the heart of Abacoa! Highly sought after Live/Work townhome. First floor is zoned for business/office with exterior signage allowed-Open concept 2nd floor with Pergo laminate floors, bright living & dining areas, Spacious kitchen, stainless appliances. Primary suite boasts a walk-in closet, en-suite bath & private balcony. 2nd Bedroom en-suite, space for additional Bedroom. Metal roof, WiFi Washer & Dryer, Two balconies overlook vibrant Main Street, all Rooms have Samsung TV's on the wall and are included in sale, 2-car garage, impact shutters, fresh paint & updated lighting. Walk to dining, shops, parks & Roger Dean Stadium, minutes to golf, beaches & A-rated schools!
Features of 4171 Main Street
| MLS® # | RX-11107739 |
|---|---|
| USD | $525,000 |
| CAD | $735,971 |
| CNY | 元3,735,254 |
| EUR | €451,768 |
| GBP | £393,185 |
| RUB | ₽42,408,293 |
| HOA Fees | $310 |
| Bedrooms | 3 |
| Bathrooms | 4.00 |
| Full Baths | 3 |
| Half Baths | 1 |
| Total Square Footage | 2,484 |
| Living Square Footage | 1,938 |
| Square Footage | Tax Rolls |
| Acres | 0.00 |
| Year Built | 2004 |
| Type | Residential |
| Sub-Type | Townhouse / Villa / Row |
| Restrictions | Buyer Approval, Comercial Vehicles Prohibited, Interview Required |
| Style | Townhouse |
| Unit Floor | 1 |
| Status | Price Change |
| HOPA | No Hopa |
| Membership Equity | No |
Community Information
| Address | 4171 Main Street |
|---|---|
| Area | 5330 |
| Subdivision | Antigua at Abacoa |
| Development | Abacoa |
| City | Jupiter |
| County | Palm Beach |
| State | FL |
| Zip Code | 33458 |
Amenities
| Amenities | Bike - Jog, Bike Storage, Clubhouse, Dog Park, Pool, Sidewalks, Street Lights |
|---|---|
| Utilities | Cable, 3-Phase Electric, Public Sewer, Public Water |
| Parking | Driveway, Garage - Attached, Street |
| # of Garages | 2 |
| View | Clubhouse |
| Is Waterfront | No |
| Waterfront | None |
| Has Pool | No |
| Pets Allowed | Restricted |
| Unit | Multi-Level |
| Subdivision Amenities | Bike - Jog, Bike Storage, Clubhouse, Dog Park, Pool, Sidewalks, Street Lights |
Interior
| Interior Features | Foyer, Upstairs Living Area, Walk-in Closet, Fire Sprinkler |
|---|---|
| Appliances | Auto Garage Open, Cooktop, Dishwasher, Disposal, Dryer, Freezer, Ice Maker, Microwave, Refrigerator, Smoke Detector, Water Heater - Elec, Compactor |
| Heating | Central, Electric |
| Cooling | Ceiling Fan, Central, Electric |
| Fireplace | No |
| # of Stories | 3 |
| Stories | 3.00 |
| Furnished | Unfurnished |
| Master Bedroom | Mstr Bdrm - Upstairs |
Exterior
| Exterior Features | Covered Balcony, Shutters |
|---|---|
| Lot Description | < 1/4 Acre, Sidewalks |
| Windows | Blinds |
| Construction | CBS |
| Front Exposure | West |
School Information
| Elementary | Lighthouse Elementary School |
|---|---|
| Middle | Independence Middle School |
| High | William T. Dwyer High School |
Additional Information
| Date Listed | July 15th, 2025 |
|---|---|
| Days on Market | 89 |
| Zoning | MXD(ci |
| Foreclosure | No |
| Short Sale | No |
| RE / Bank Owned | No |
| HOA Fees | 310 |
| Parcel ID | 30424123070000185 |
Room Dimensions
| Master Bedroom | 19 x 12 |
|---|---|
| Dining Room | 12 x 11 |
| Living Room | 17 x 15 |
| Kitchen | 12 x 8 |
Listing Details
| Office | Echo Fine Properties |
|---|---|
| jeff@jeffrealty.com |

