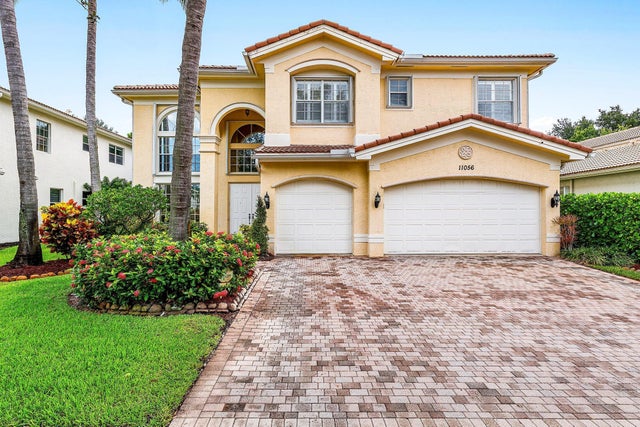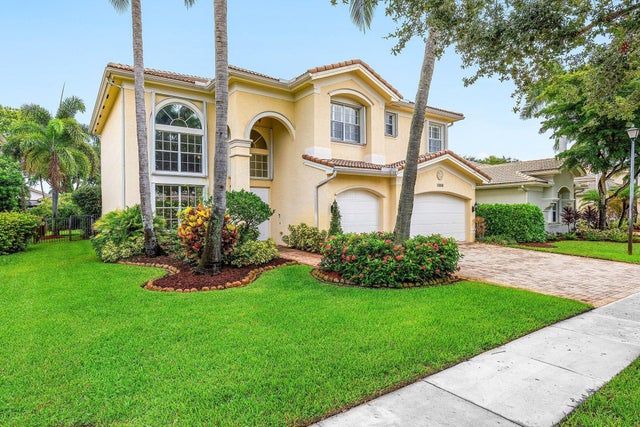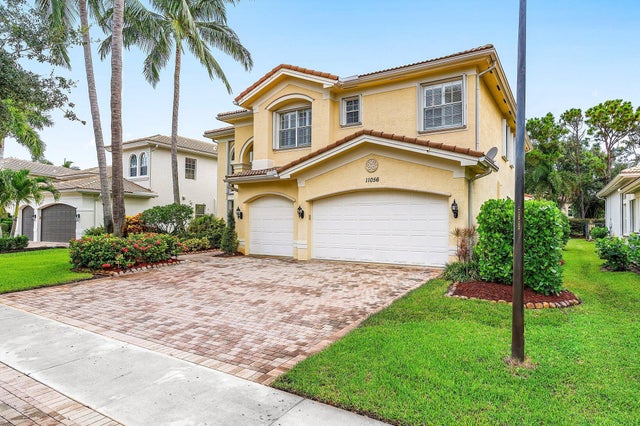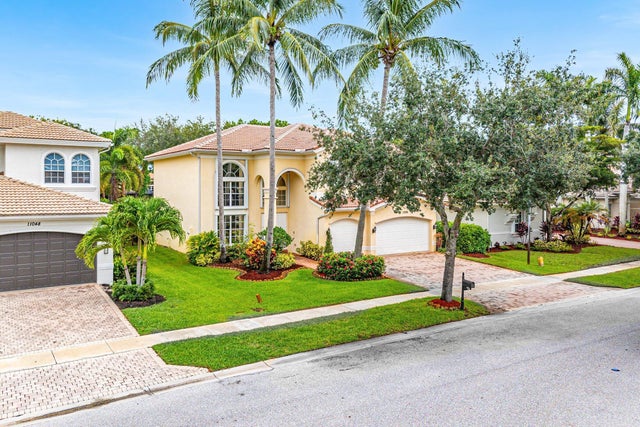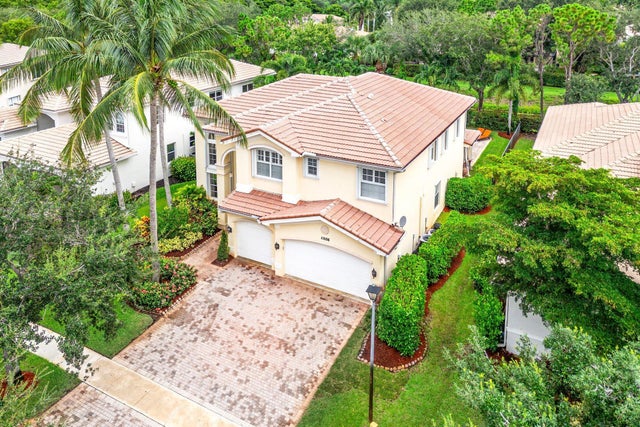About 11056 Brandywine Lake Way
This Spectacular 5 Bedroom Home with Resort Style Backyard in Canyon Isles is Nestled on a Quiet Culdesac. Pulling Up to the Impressive Home Notice the Lush Landscaping that Surrounds You. Entering You will be Greeted by Incredible Two Story Volume Ceilings that Bring In Tons of Natural Light. The Chef's Kitchen Boasts 42'' Wood Cabinets, S.S. Appliances and a Walk-In Pantry. The 1st Floor Guest Room has a Hand Painted Mural that Creates a Perfect Playroom. French Doors from the Family Room Lead to Your Private Backyard Resort. The Covered Patio with Tongue & Groove Wood Ceiling and Stone Accents Overlooks a Custom Summer Kitchen with Pergola and a Massive Freeform Pool. There are Hand Scraped Wood Floors Throughout the Second Floor. .The Huge Primary Bedroom has a Large Sitting Area.There are also 2 Walk-In Closets and a Luxurious Bathroom with Roman Tub and Separate Vanities. There are 3 Large Guest Rooms on the Second Floor with Plantation Shutters and a Renovated Guest Bathroom. Other Incredible Upgrades in this House include Crown Molding, Surround Sound in the Family Room, a Mosquito System for the Backyard, Accordion Shutters and More. All in one of Palm Beach County's Most Sought After Gated Communities with a Large Clubhouse with Amenities. Walk to "A" Rated Elementary & Middle Schools as well as a Brand New Library, 52 Acre Park, and Restaurants and Shopping. Do Not Miss this Opportunity!
Features of 11056 Brandywine Lake Way
| MLS® # | RX-11107799 |
|---|---|
| USD | $1,075,000 |
| CAD | $1,509,676 |
| CNY | 元7,660,880 |
| EUR | €925,113 |
| GBP | £805,116 |
| RUB | ₽84,655,175 |
| HOA Fees | $427 |
| Bedrooms | 5 |
| Bathrooms | 3.00 |
| Full Baths | 3 |
| Total Square Footage | 4,370 |
| Living Square Footage | 3,337 |
| Square Footage | Floor Plan |
| Acres | 0.22 |
| Year Built | 2006 |
| Type | Residential |
| Sub-Type | Single Family Detached |
| Restrictions | Tenant Approval, Lease OK |
| Style | Contemporary |
| Unit Floor | 0 |
| Status | Active |
| HOPA | No Hopa |
| Membership Equity | No |
Community Information
| Address | 11056 Brandywine Lake Way |
|---|---|
| Area | 4720 |
| Subdivision | CANYON ISLES |
| Development | Canyon Isles |
| City | Boynton Beach |
| County | Palm Beach |
| State | FL |
| Zip Code | 33473 |
Amenities
| Amenities | Clubhouse, Community Room, Exercise Room, Picnic Area, Pool, Sidewalks, Spa-Hot Tub, Tennis, Basketball |
|---|---|
| Utilities | Cable, Public Sewer, Public Water |
| Parking | Garage - Attached |
| # of Garages | 3 |
| View | Canal |
| Is Waterfront | No |
| Waterfront | None |
| Has Pool | Yes |
| Pool | Freeform, Gunite, Inground |
| Pets Allowed | Yes |
| Subdivision Amenities | Clubhouse, Community Room, Exercise Room, Picnic Area, Pool, Sidewalks, Spa-Hot Tub, Community Tennis Courts, Basketball |
| Security | Gate - Manned |
Interior
| Interior Features | Closet Cabinets, Foyer, Laundry Tub, Pantry, Roman Tub, Split Bedroom, Volume Ceiling, Walk-in Closet, French Door |
|---|---|
| Appliances | Auto Garage Open, Cooktop, Dishwasher, Disposal, Dryer, Microwave, Range - Electric, Refrigerator, Smoke Detector, Storm Shutters, Wall Oven, Washer, Water Heater - Elec |
| Heating | Central, Zoned |
| Cooling | Central, Electric, Zoned |
| Fireplace | No |
| # of Stories | 2 |
| Stories | 2.00 |
| Furnished | Unfurnished |
| Master Bedroom | Dual Sinks, Mstr Bdrm - Sitting, Mstr Bdrm - Upstairs, Separate Shower |
Exterior
| Exterior Features | Auto Sprinkler, Covered Patio, Fence, Shutters, Zoned Sprinkler, Well Sprinkler, Summer Kitchen |
|---|---|
| Lot Description | < 1/4 Acre |
| Windows | Blinds, Drapes, Plantation Shutters, Solar Tinted |
| Roof | Concrete Tile, S-Tile |
| Construction | CBS |
| Front Exposure | South |
School Information
| Elementary | Sunset Palms Elementary School |
|---|---|
| Middle | West Boynton |
| High | Park Vista Community High School |
Additional Information
| Date Listed | July 15th, 2025 |
|---|---|
| Days on Market | 92 |
| Zoning | AGR-PU |
| Foreclosure | No |
| Short Sale | No |
| RE / Bank Owned | No |
| HOA Fees | 427 |
| Parcel ID | 00424532020000480 |
Room Dimensions
| Master Bedroom | 17 x 17 |
|---|---|
| Bedroom 2 | 13 x 11 |
| Bedroom 3 | 11 x 12 |
| Bedroom 4 | 11 x 12 |
| Bedroom 5 | 11 x 14 |
| Dining Room | 13 x 15 |
| Family Room | 21 x 19 |
| Living Room | 19 x 18 |
| Kitchen | 12 x 15 |
| Patio | 36 x 10 |
Listing Details
| Office | RE/MAX Direct |
|---|---|
| ben@homesbydirect.com |

