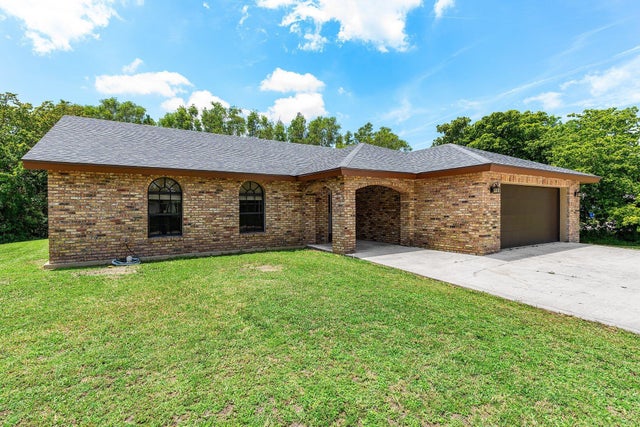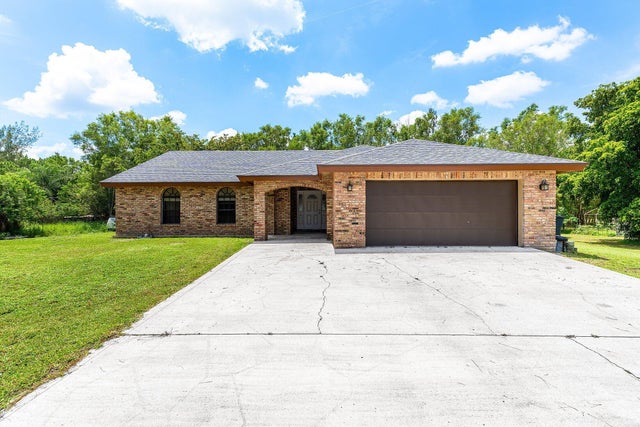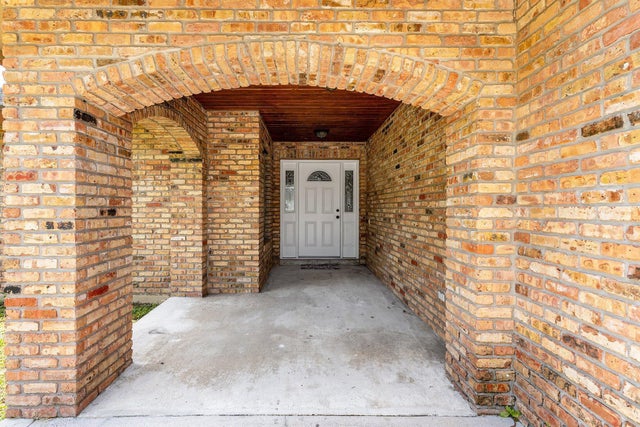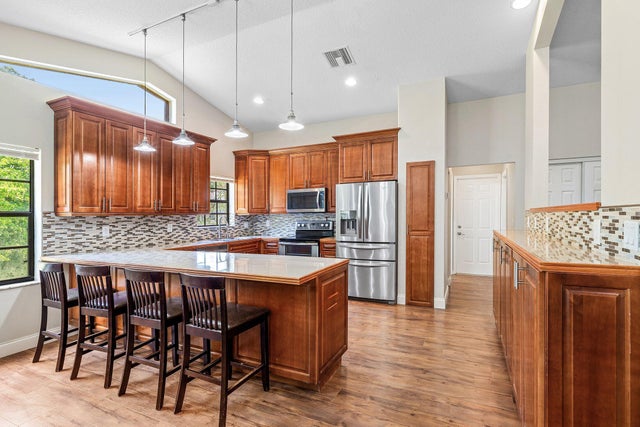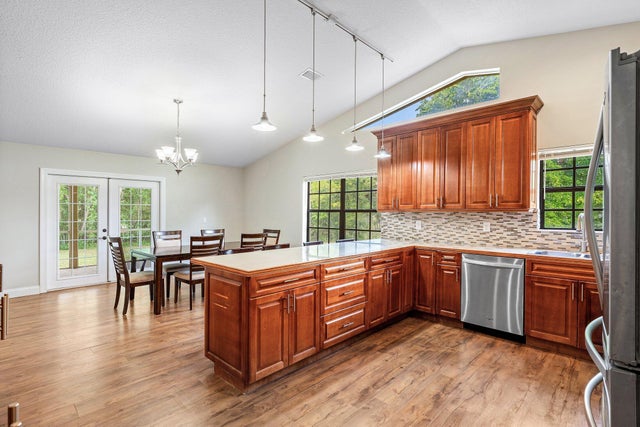About 18142 43rd Road N
COUNTRY-STYLE, LIVING IN A RICHLY DEVOLOPING, NO H.O.A., AGRICULTURAL, EQUESTRIAN FRIENDLY COMMUNITY.BEAUTIFULLY CRAFTED 3 BEDROOM 2 BATHROOM HOME, QUALITY CONSTRUCTION BUILT WITH DURABLE CBS, THIS CUSTOM HOME COMBINES THE STRENGTH AND CHARM YOU WILL CRAVE. EXPERIENCE A UNIQUE CHICAGO BRICK FACADE AND FIRE PIT, ADDING A VINTAGE CHARACTER AND CURB APPEAL, BLENDED WITH CLASSIC WARMTH. LESS THAN 5 YR OLD A/C - ROOF INSTALLED IN 2021 - UPGRADED DOUBLE SALT TANK WATER SOFTENER SYSTEM - BRAND NEW HURRICANE GRADE, REINFORCED GARAGE DOOR/PRIMARY BATH JUST RENOVATED - NEWLY INSTALLED WOOD WALL PLANK DESIGN IN LIVING AREA
Features of 18142 43rd Road N
| MLS® # | RX-11107853 |
|---|---|
| USD | $649,000 |
| CAD | $913,266 |
| CNY | 元4,623,995 |
| EUR | €564,147 |
| GBP | £496,456 |
| RUB | ₽52,600,541 |
| Bedrooms | 3 |
| Bathrooms | 2.00 |
| Full Baths | 2 |
| Total Square Footage | 2,752 |
| Living Square Footage | 1,890 |
| Square Footage | Tax Rolls |
| Acres | 0.00 |
| Year Built | 1996 |
| Type | Residential |
| Sub-Type | Single Family Detached |
| Restrictions | Other |
| Style | Contemporary, Ranch |
| Unit Floor | 0 |
| Status | Active Under Contract |
| HOPA | No Hopa |
| Membership Equity | No |
Community Information
| Address | 18142 43rd Road N |
|---|---|
| Area | 5540 |
| Subdivision | N/A |
| City | Loxahatchee |
| County | Palm Beach |
| State | FL |
| Zip Code | 33470 |
Amenities
| Amenities | Horse Trails, Horses Permitted |
|---|---|
| Utilities | Cable, 3-Phase Electric, Well Water, Septic |
| Parking | 2+ Spaces, Driveway, Garage - Attached, Open, RV/Boat |
| # of Garages | 2 |
| Is Waterfront | Yes |
| Waterfront | Canal Width 1 - 80 |
| Has Pool | No |
| Pets Allowed | Yes |
| Subdivision Amenities | Horse Trails, Horses Permitted |
| Guest House | No |
Interior
| Interior Features | Ctdrl/Vault Ceilings, Pantry, Bar, Stack Bedrooms, Built-in Shelves, French Door |
|---|---|
| Appliances | Auto Garage Open, Dishwasher, Microwave, Range - Electric, Refrigerator, Water Heater - Elec, Water Softener-Owned, Washer/Dryer Hookup |
| Heating | Central, Electric |
| Cooling | Ceiling Fan, Central, Electric |
| Fireplace | No |
| # of Stories | 1 |
| Stories | 1.00 |
| Furnished | Unfurnished, Turnkey |
| Master Bedroom | Separate Shower |
Exterior
| Exterior Features | Room for Pool |
|---|---|
| Lot Description | 1 to < 2 Acres, Dirt Road |
| Roof | Comp Shingle |
| Construction | Brick, CBS, Concrete |
| Front Exposure | North |
Additional Information
| Date Listed | July 16th, 2025 |
|---|---|
| Days on Market | 110 |
| Zoning | AR |
| Foreclosure | No |
| Short Sale | No |
| RE / Bank Owned | No |
| Parcel ID | 00404310000005450 |
Room Dimensions
| Master Bedroom | 16 x 15 |
|---|---|
| Living Room | 24 x 18 |
| Kitchen | 22 x 12 |
Listing Details
| Office | RE/MAX Prestige Realty/Wellington |
|---|---|
| rosefaroni@outlook.com |

