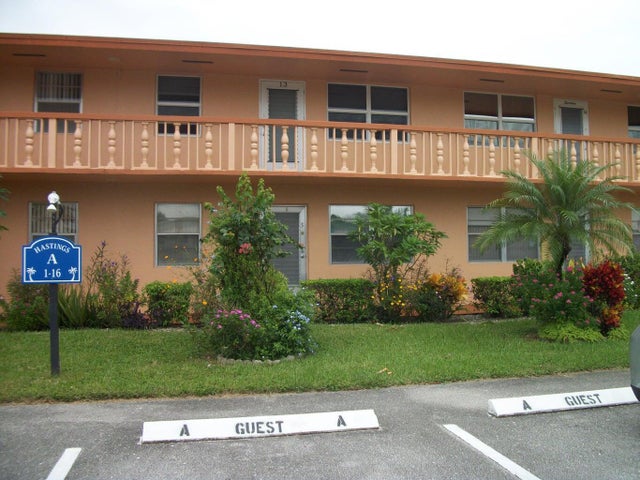About 5 Hastings A
Investor special 2 units side by side that were made into one but could easily be returned into 2 units.
Features of 5 Hastings A
| MLS® # | RX-11107871 |
|---|---|
| USD | $150,000 |
| CAD | $210,774 |
| CNY | 元1,068,765 |
| EUR | €128,637 |
| GBP | £111,542 |
| RUB | ₽12,074,940 |
| HOA Fees | $814 |
| Bedrooms | 4 |
| Bathrooms | 5.00 |
| Full Baths | 3 |
| Half Baths | 2 |
| Total Square Footage | 1,512 |
| Living Square Footage | 1,302 |
| Square Footage | Tax Rolls |
| Acres | 0.00 |
| Year Built | 1971 |
| Type | Residential |
| Sub-Type | Condo or Coop |
| Restrictions | Buyer Approval, No Lease 1st Year |
| Unit Floor | 1 |
| Status | Active Under Contract |
| HOPA | Yes-Unverified |
| Membership Equity | No |
Community Information
| Address | 5 Hastings A |
|---|---|
| Area | 5400 |
| Subdivision | HASTINGS CONDOS |
| Development | Century Village |
| City | West Palm Beach |
| County | Palm Beach |
| State | FL |
| Zip Code | 33417 |
Amenities
| Amenities | Bike - Jog, Exercise Room, Picnic Area, Shuffleboard, Sidewalks, Street Lights, Tennis, Clubhouse, Courtesy Bus, Bocce Ball, Indoor Pool |
|---|---|
| Utilities | Cable, 3-Phase Electric, Public Sewer, Public Water |
| Parking | 2+ Spaces, Assigned, Guest |
| View | Garden |
| Is Waterfront | No |
| Waterfront | None |
| Has Pool | No |
| Pets Allowed | Yes |
| Unit | Garden Apartment |
| Subdivision Amenities | Bike - Jog, Exercise Room, Picnic Area, Shuffleboard, Sidewalks, Street Lights, Community Tennis Courts, Clubhouse, Courtesy Bus, Bocce Ball, Indoor Pool |
| Security | Gate - Manned, Security Patrol |
Interior
| Interior Features | Entry Lvl Lvng Area |
|---|---|
| Appliances | Range - Electric, Refrigerator, Smoke Detector, Water Heater - Elec |
| Heating | Central, Electric |
| Cooling | Central, Electric |
| Fireplace | No |
| # of Stories | 2 |
| Stories | 2.00 |
| Furnished | Partially Furnished |
| Master Bedroom | 2 Master Baths |
Exterior
| Exterior Features | Screen Porch |
|---|---|
| Roof | Comp Shingle |
| Construction | CBS |
| Front Exposure | South |
Additional Information
| Date Listed | July 16th, 2025 |
|---|---|
| Days on Market | 92 |
| Zoning | RH |
| Foreclosure | No |
| Short Sale | No |
| RE / Bank Owned | No |
| HOA Fees | 814 |
| Parcel ID | 00424314010010050 |
Room Dimensions
| Master Bedroom | 13 x 14 |
|---|---|
| Bedroom 2 | 13 x 14 |
| Bedroom 3 | 14 x 13 |
| Bedroom 4 | 14 x 13 |
| Living Room | 16 x 14 |
| Kitchen | 9 x 9 |
Listing Details
| Office | Keller Williams Realty - Welli |
|---|---|
| michaelmenchise@kw.com |

