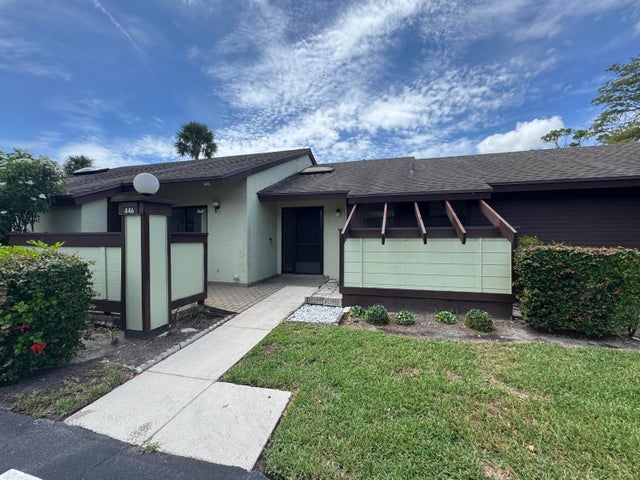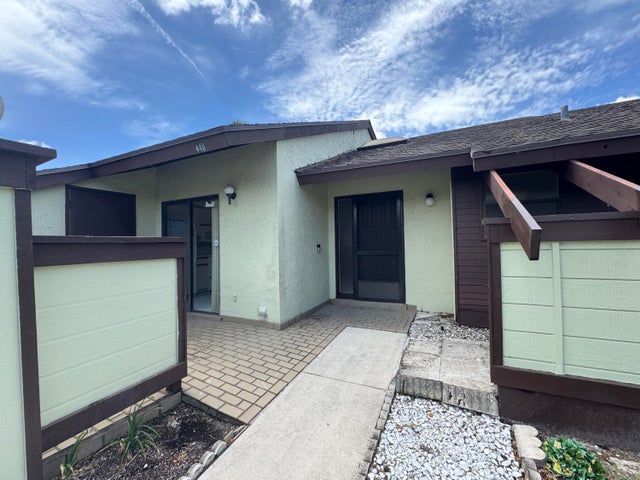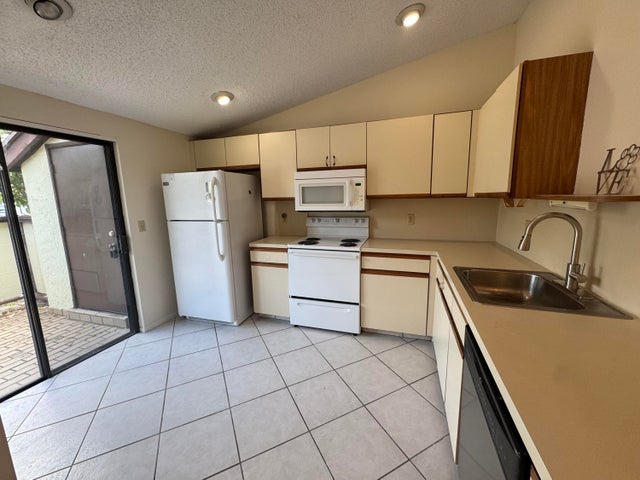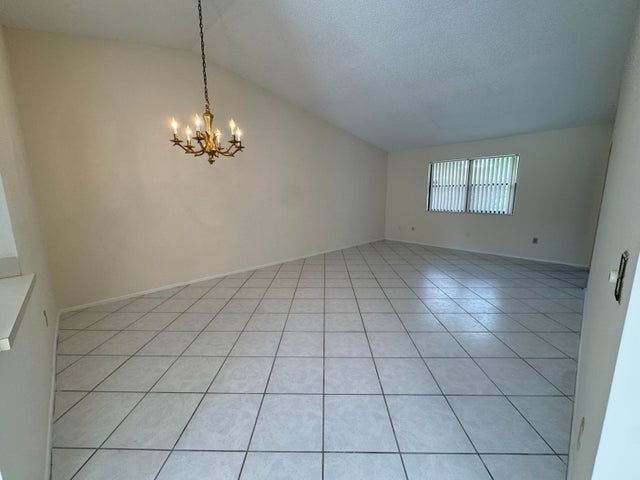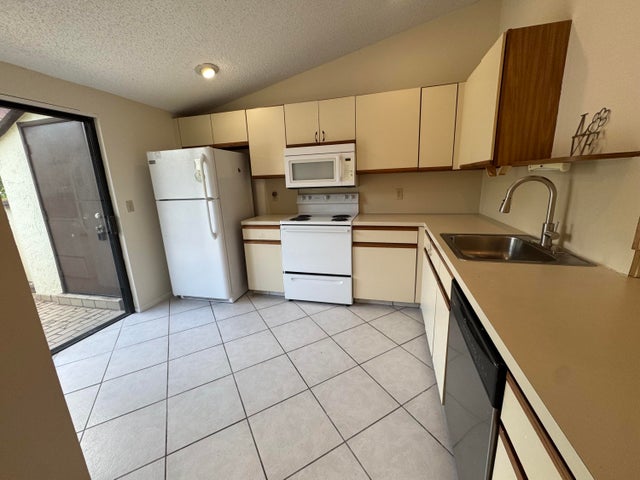About 446 Knollwood Court
Nicely kept and ready for immediate move in. Ceramic tile in main areas and new vinyl laminate flooring in main bedroom. Enclosed rear porch, open living and dining space, washer and dryer, open front courtyard patio, small storage area, assigned parking right in front of your door. Great community that allows pets, close to shopping parks and community events. Terrific community pool and clubhouse with library and meeting room. Satellite pool. Reasonable HOA fees. Call today
Features of 446 Knollwood Court
| MLS® # | RX-11107888 |
|---|---|
| USD | $199,900 |
| CAD | $281,385 |
| CNY | 元1,427,386 |
| EUR | €173,019 |
| GBP | £150,702 |
| RUB | ₽15,993,739 |
| HOA Fees | $525 |
| Bedrooms | 2 |
| Bathrooms | 2.00 |
| Full Baths | 2 |
| Total Square Footage | 1,234 |
| Living Square Footage | 1,120 |
| Square Footage | Tax Rolls |
| Acres | 0.06 |
| Year Built | 1984 |
| Type | Residential |
| Sub-Type | Townhouse / Villa / Row |
| Unit Floor | 1 |
| Status | Active Under Contract |
| HOPA | Yes-Verified |
| Membership Equity | No |
Community Information
| Address | 446 Knollwood Court |
|---|---|
| Area | 5530 |
| Subdivision | STRATHMORE GATE WEST |
| City | Royal Palm Beach |
| County | Palm Beach |
| State | FL |
| Zip Code | 33411 |
Amenities
| Amenities | Clubhouse, Exercise Room, Library, Manager on Site, Sauna, Sidewalks |
|---|---|
| Utilities | Cable, 3-Phase Electric, Public Sewer, Public Water |
| Parking | Assigned, Guest |
| Is Waterfront | No |
| Waterfront | None |
| Has Pool | No |
| Pets Allowed | Restricted |
| Subdivision Amenities | Clubhouse, Exercise Room, Library, Manager on Site, Sauna, Sidewalks |
| Guest House | No |
Interior
| Interior Features | Ctdrl/Vault Ceilings, Foyer, Pantry |
|---|---|
| Appliances | Dishwasher, Disposal, Dryer, Refrigerator, Smoke Detector, Washer, Water Heater - Elec |
| Heating | Central |
| Cooling | Ceiling Fan, Central |
| Fireplace | No |
| # of Stories | 1 |
| Stories | 1.00 |
| Furnished | Unfurnished |
| Master Bedroom | Combo Tub/Shower |
Exterior
| Exterior Features | Open Patio |
|---|---|
| Lot Description | < 1/4 Acre |
| Construction | Frame, Frame/Stucco |
| Front Exposure | North |
Additional Information
| Date Listed | July 16th, 2025 |
|---|---|
| Days on Market | 90 |
| Zoning | RT-8(c |
| Foreclosure | No |
| Short Sale | No |
| RE / Bank Owned | No |
| HOA Fees | 525 |
| Parcel ID | 72414327080004460 |
Room Dimensions
| Master Bedroom | 16 x 13 |
|---|---|
| Bedroom 2 | 12 x 10 |
| Living Room | 22 x 14 |
| Kitchen | 12 x 9 |
Listing Details
| Office | LAER Realty Partners Bowen/Wellington |
|---|---|
| salcorn@laerrealty.com |

