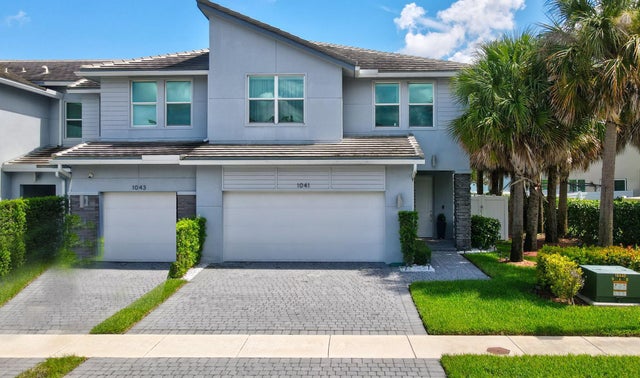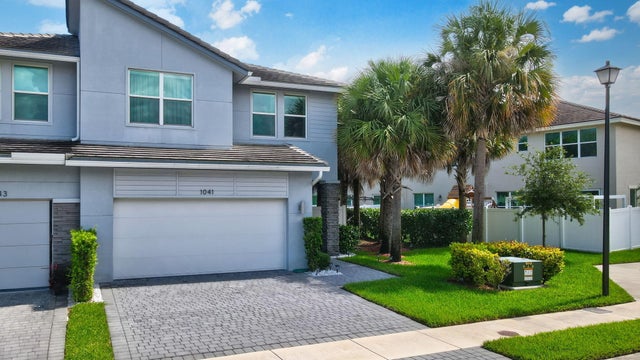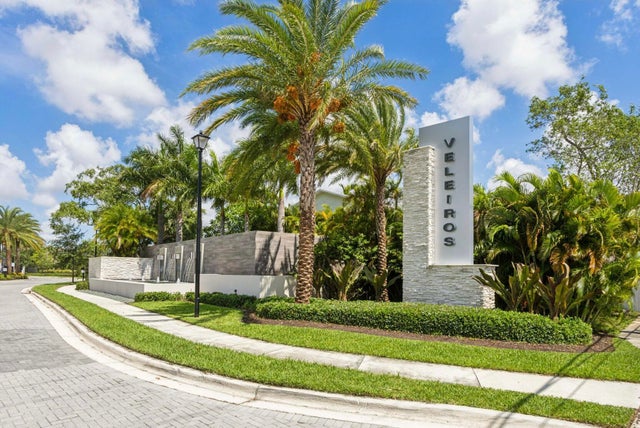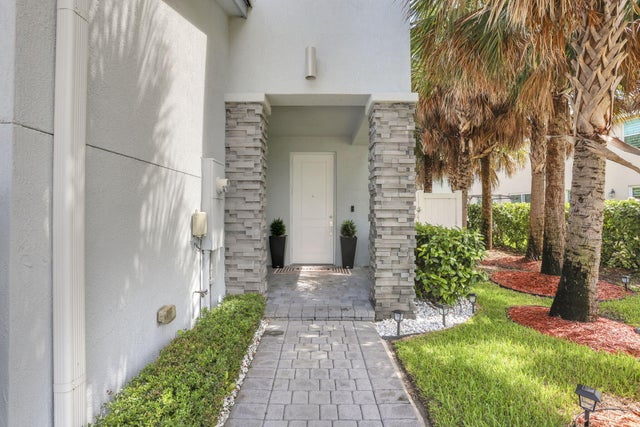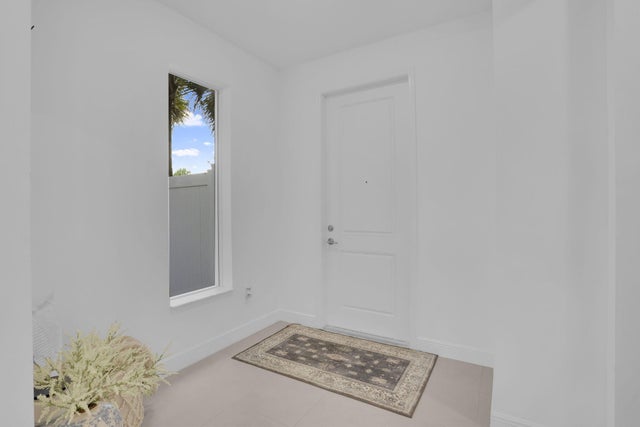About 1041 Rio Court
Step into refined living in this elegantly upgraded 3BR, 2.5BA corner townhome in the exclusive gated community of Veleiros. Abundant natural light enhances $50K+ in designer upgrades, including new appliances, a magnificent walk-in pantry, quartz countertops, wood cabinetry, electric blinds, luxury vinyl flooring, and bespoke accent walls. The primary suite features custom built-ins and a spa-inspired bath. A versatile bedroom offers a sleek integrated workspace without sacrificing comfort. Enjoy a reimagined laundry room, epoxy garage floor, hurricane protection. Entertain in your fenced-in backyard oasis with marble pavers, turf, and a solar-lit gazebo. Resort style amenities, low HOA, fitness center, pool, on-site management. BUYER'S AGENTS WELCOME!
Features of 1041 Rio Court
| MLS® # | RX-11108062 |
|---|---|
| USD | $619,900 |
| CAD | $869,007 |
| CNY | 元4,410,446 |
| EUR | €533,431 |
| GBP | £464,257 |
| RUB | ₽50,074,096 |
| HOA Fees | $384 |
| Bedrooms | 3 |
| Bathrooms | 3.00 |
| Full Baths | 2 |
| Half Baths | 1 |
| Total Square Footage | 2,409 |
| Living Square Footage | 1,830 |
| Square Footage | Tax Rolls |
| Acres | 0.07 |
| Year Built | 2020 |
| Type | Residential |
| Sub-Type | Townhouse / Villa / Row |
| Restrictions | Buyer Approval, Lease OK, Lease OK w/Restrict |
| Style | Townhouse |
| Unit Floor | 0 |
| Status | Pending |
| HOPA | No Hopa |
| Membership Equity | No |
Community Information
| Address | 1041 Rio Court |
|---|---|
| Area | 3424 |
| Subdivision | CRYSTAL LAKE 1ST SEC |
| Development | Veleiros |
| City | Deerfield Beach |
| County | Broward |
| State | FL |
| Zip Code | 33064 |
Amenities
| Amenities | Pool, Clubhouse, Lobby, Exercise Room, Community Room, Game Room, Picnic Area, Sidewalks, Bike Storage, Manager on Site, Street Lights, Playground |
|---|---|
| Utilities | 3-Phase Electric, Public Water, Public Sewer, Cable |
| Parking | Garage - Attached, 2+ Spaces, Driveway |
| # of Garages | 2 |
| View | Garden |
| Is Waterfront | No |
| Waterfront | None |
| Has Pool | No |
| Pets Allowed | Yes |
| Unit | Corner |
| Subdivision Amenities | Pool, Clubhouse, Lobby, Exercise Room, Community Room, Game Room, Picnic Area, Sidewalks, Bike Storage, Manager on Site, Street Lights, Playground |
| Security | Gate - Unmanned |
Interior
| Interior Features | Split Bedroom, Pantry, Built-in Shelves, Cook Island, Closet Cabinets, Entry Lvl Lvng Area |
|---|---|
| Appliances | Washer, Dryer, Refrigerator, Range - Electric, Dishwasher, Disposal, Microwave, Smoke Detector, Auto Garage Open |
| Heating | Central, Electric |
| Cooling | Electric, Central |
| Fireplace | No |
| # of Stories | 2 |
| Stories | 2.00 |
| Furnished | Unfurnished, Furniture Negotiable |
| Master Bedroom | Separate Shower, Dual Sinks, Mstr Bdrm - Upstairs |
Exterior
| Exterior Features | Fence, Auto Sprinkler, Lake/Canal Sprinkler, Custom Lighting |
|---|---|
| Lot Description | < 1/4 Acre |
| Windows | Blinds, Drapes, Impact Glass |
| Roof | Flat Tile |
| Construction | CBS |
| Front Exposure | South |
School Information
| Elementary | Quiet Waters Elementary School |
|---|---|
| Middle | Crystal Lake Community Middle |
| High | Blanche Ely High School |
Additional Information
| Date Listed | July 16th, 2025 |
|---|---|
| Days on Market | 88 |
| Zoning | PUD |
| Foreclosure | No |
| Short Sale | No |
| RE / Bank Owned | No |
| HOA Fees | 384 |
| Parcel ID | 484215343760 |
Room Dimensions
| Master Bedroom | 14 x 13 |
|---|---|
| Bedroom 2 | 13 x 11 |
| Bedroom 3 | 11 x 11 |
| Living Room | 23 x 12 |
| Kitchen | 14 x 11 |
Listing Details
| Office | William Raveis Real Estate |
|---|---|
| todd.richards@raveis.com |

