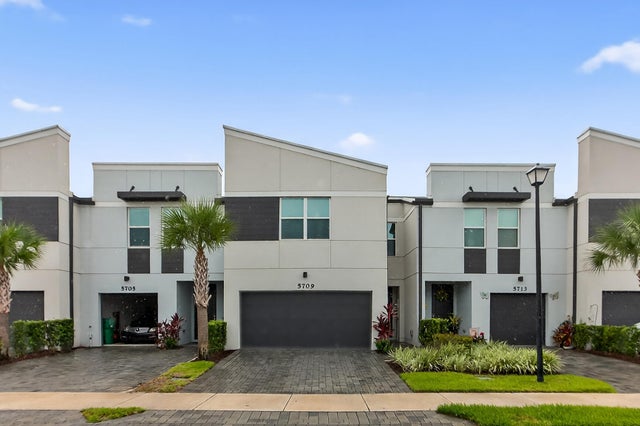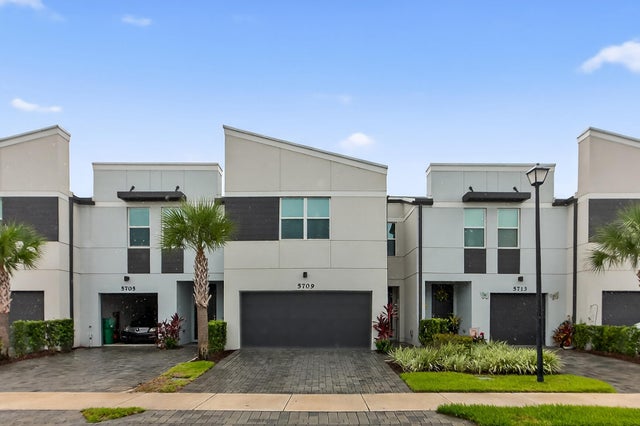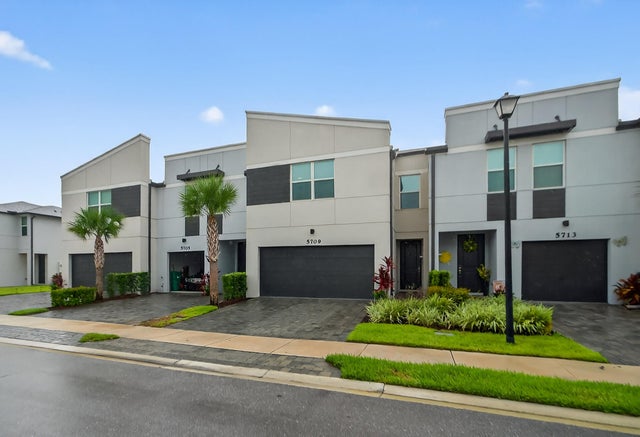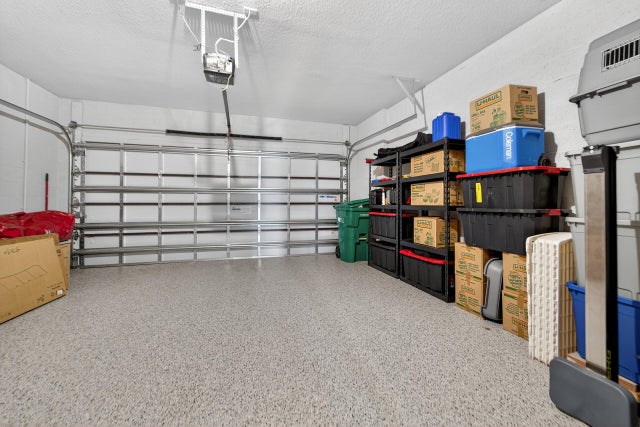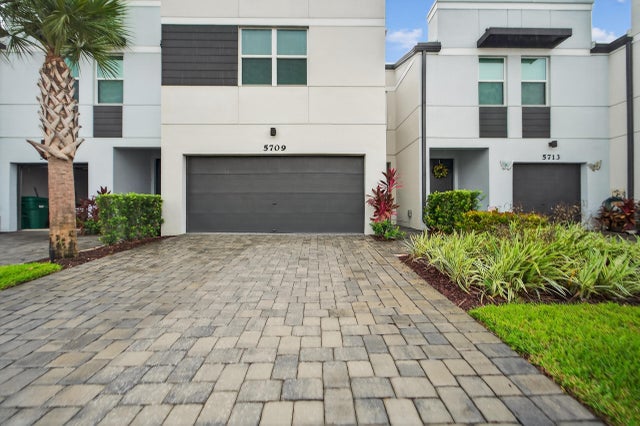About 5709 Mentmore Drive
One of the largest floor plans in the gated Enclave at Magnolia Park! This move-in ready 3BR, 2BA, 1,808 sqft lakefront home features open-concept living filled with natural light, a 2-car garage, and beautiful lake views. The spacious kitchen includes all appliances, plenty of cabinetry, and a breakfast bar that flows into the main living area--perfect for everyday living and entertaining. The private primary suite offers ample closet space and an en-suite bath. Enjoy peaceful outdoor living with a backyard overlooking the water. Low HOA, all ages welcome, and conveniently located near I-95, shopping, dining, PBI airport, and the beach!
Features of 5709 Mentmore Drive
| MLS® # | RX-11108063 |
|---|---|
| USD | $465,000 |
| CAD | $650,758 |
| CNY | 元3,306,359 |
| EUR | €399,224 |
| GBP | £348,707 |
| RUB | ₽36,853,157 |
| HOA Fees | $177 |
| Bedrooms | 3 |
| Bathrooms | 3.00 |
| Full Baths | 2 |
| Half Baths | 1 |
| Total Square Footage | 2,175 |
| Living Square Footage | 1,808 |
| Square Footage | Tax Rolls |
| Acres | 0.05 |
| Year Built | 2023 |
| Type | Residential |
| Sub-Type | Townhouse / Villa / Row |
| Restrictions | Comercial Vehicles Prohibited, Lease OK w/Restrict, No RV |
| Style | Contemporary, Townhouse |
| Unit Floor | 0 |
| Status | Price Change |
| HOPA | No Hopa |
| Membership Equity | No |
Community Information
| Address | 5709 Mentmore Drive |
|---|---|
| Area | 5410 |
| Subdivision | ENCLAVE AT MANGONIA PARK |
| City | West Palm Beach |
| County | Palm Beach |
| State | FL |
| Zip Code | 33407 |
Amenities
| Amenities | Playground, Pool |
|---|---|
| Utilities | Cable, 3-Phase Electric, Public Sewer, Public Water, Water Available |
| Parking | Driveway, Garage - Attached |
| # of Garages | 2 |
| View | Lake |
| Is Waterfront | No |
| Waterfront | Lake |
| Has Pool | No |
| Pets Allowed | Yes |
| Subdivision Amenities | Playground, Pool |
| Security | Gate - Unmanned |
| Guest House | No |
Interior
| Interior Features | Closet Cabinets, Entry Lvl Lvng Area, Foyer, Cook Island, Pantry, Split Bedroom, Walk-in Closet, Upstairs Living Area |
|---|---|
| Appliances | Auto Garage Open, Cooktop, Dishwasher, Disposal, Dryer, Fire Alarm, Ice Maker, Microwave, Range - Electric, Refrigerator, Smoke Detector, Washer, Washer/Dryer Hookup |
| Heating | Central, Electric |
| Cooling | Central, Electric |
| Fireplace | No |
| # of Stories | 2 |
| Stories | 2.00 |
| Furnished | Turnkey, Unfurnished |
| Master Bedroom | Dual Sinks, Separate Shower |
Exterior
| Exterior Features | Open Patio, Fence |
|---|---|
| Lot Description | < 1/4 Acre |
| Windows | Blinds, Impact Glass, Verticals |
| Roof | Comp Shingle |
| Construction | Block, Concrete |
| Front Exposure | Northeast |
School Information
| Elementary | West Riviera Elementary School |
|---|---|
| Middle | John F. Kennedy Middle School |
| High | Palm Beach Lakes High School |
Additional Information
| Date Listed | July 16th, 2025 |
|---|---|
| Days on Market | 103 |
| Zoning | R-E(ci |
| Foreclosure | No |
| Short Sale | No |
| RE / Bank Owned | No |
| HOA Fees | 177 |
| Parcel ID | 44434305280001260 |
Room Dimensions
| Master Bedroom | 14 x 16 |
|---|---|
| Bedroom 2 | 12 x 11 |
| Bedroom 3 | 12 x 12 |
| Living Room | 15 x 19 |
| Kitchen | 10 x 12 |
Listing Details
| Office | Keller Williams Realty/P B |
|---|---|
| thesouthfloridabroker@gmail.com |

